A family of six people – parents and four children turned to Kvadrat Architects. Spouses planned to come here to rest on the weekend, on vacation and on the holidays and asked to create a space for them, where you can rally, stay together, feel the joy of intimacy to nature and each other.
The vision of designers, the philosophy of conscious minimalism are fully present in the interior, but space was created taking into account the lifestyle and picture of the world of owners.
| The author of the project | Sergey Bekmukhanbetov, Rustam Minnekhanov, Kvadrat Architects |
|---|---|
| Year of implementation | 2022 |
| Place (city, LCD, etc.) | Borovoye resort zone, Kazakhstan |
| Meter | 260 m2 |
| Stylistics | Minimalism |
| Author photo | Gleb Kramchaninov |
| The number of rooms | 9 |
| The height of the ceilings | 3500 |
It will come here
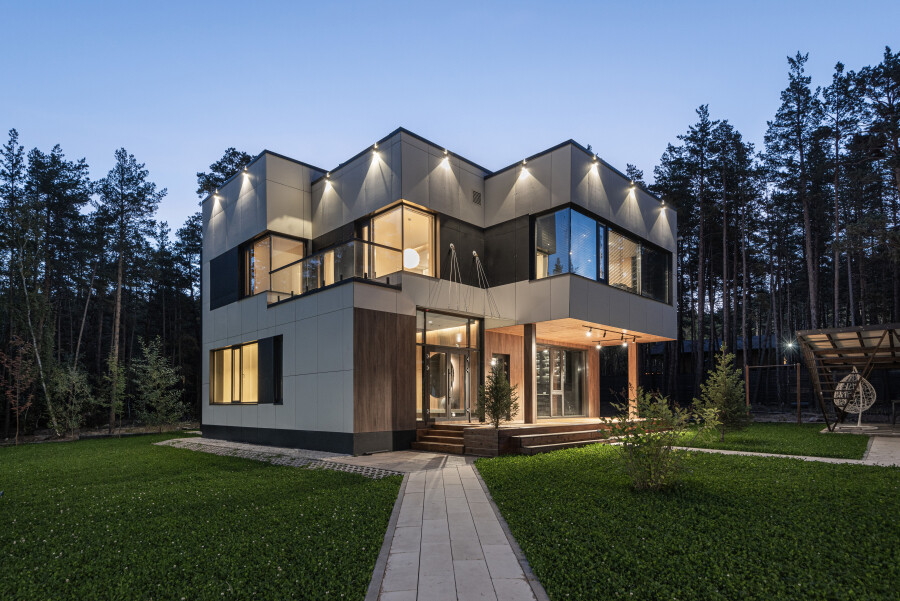
The generic nest in one of the picturesque places of Kazakhstan is in the resort zone of Borovoye. Centuries -old pines, pure air, 14 lakes and magnetic mountain massifs
“This project is an example of a successful tandem where all puzzles have agreed, since our customers are not random people, they share our key professional and moral guidelines, the main categories, values and meanings. We always try to create not just the interior, but the place of power where the client can reveal the spiritual, mental and physical potentials. ”
Rustam Minnekhanov and Sergey Bekmukhanbetovdesigners.
It will come here
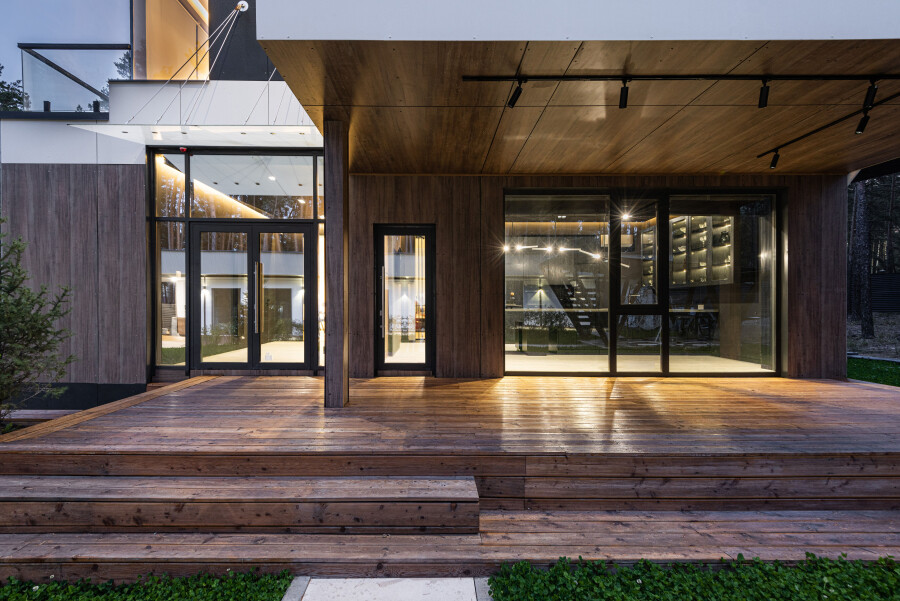
The highlight of the project is panoramic windows with a magnetic landscape outside the window
Read also: Brutal style in the interior: design with male character and craving for minimalist industrialism.
The owner of the house specially acquired a neighboring site so that no one would build a house on it, and in this way part of the forest will be preserved, and outside the window there will always be a view of the pine trees, and not the fence or wall of the house.
It will come here
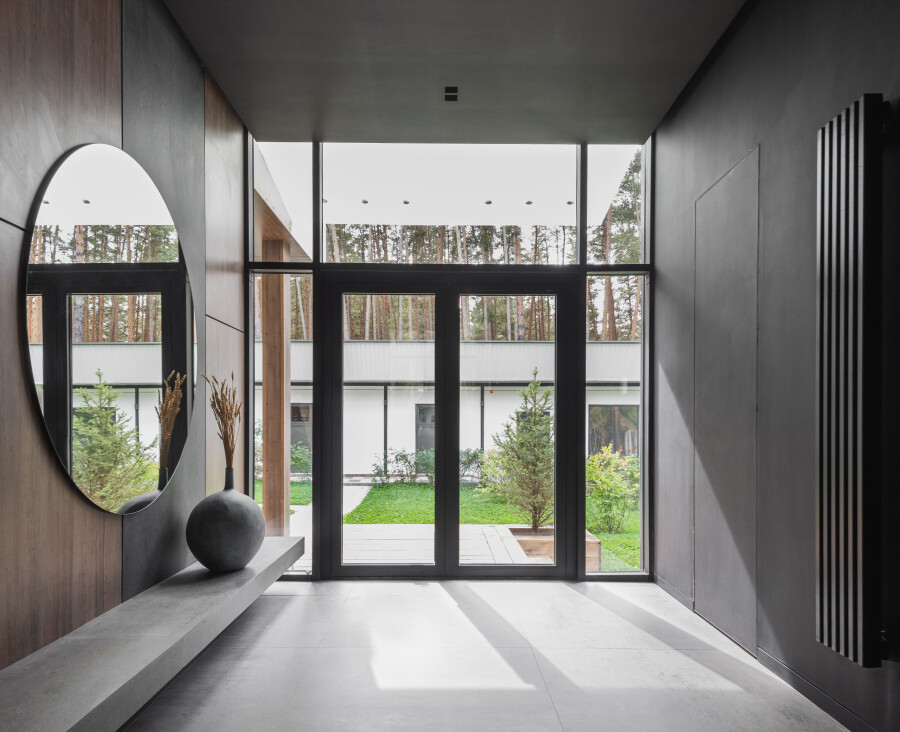
Clean lines, tall ceilings, a duet of wood and stone – the key to an ideal minimalist interior
Read also: Halls in a modern style: design-images from New York, Connecticut and East Humpton.
The main idea of this project is the principle of contrast in nature and its natural laws. This is reflected literally in everything: white and black in the color scheme of the region, as a change of day and night. Moreover, the second light is present here, the living room zone occupies two floors in height at once – 7 m.
It will come here
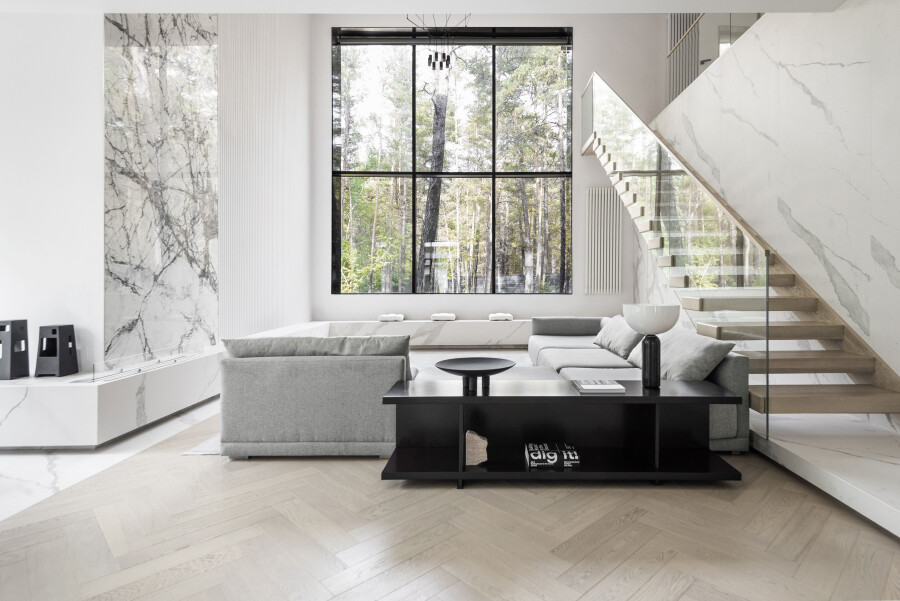
This is a spatial advantage of the house, which creates the effect of air, serves as an additional source of the volume of the room and the natural flow of sunlight
Read also: How to taste the living room in a modern style: interesting ideas + photo.
The contrast is also supported by the selected materials – wood and stone: the warm balances the cold. There is a harmony that is characteristic of the very nature.
At the entrance, we enter the hall, the walls and ceiling of which are painted in an enveloping black color. Further – in a bright area with a large panoramic window with a view of the forest.
“It’s like a contrast shower! The room with a beautiful view and a high ceiling after the black hall looks and is felt much voluminous and air. ”
Rustam Minnekhanov and Sergey Bekmukhanbetovdesigners.
It will come here
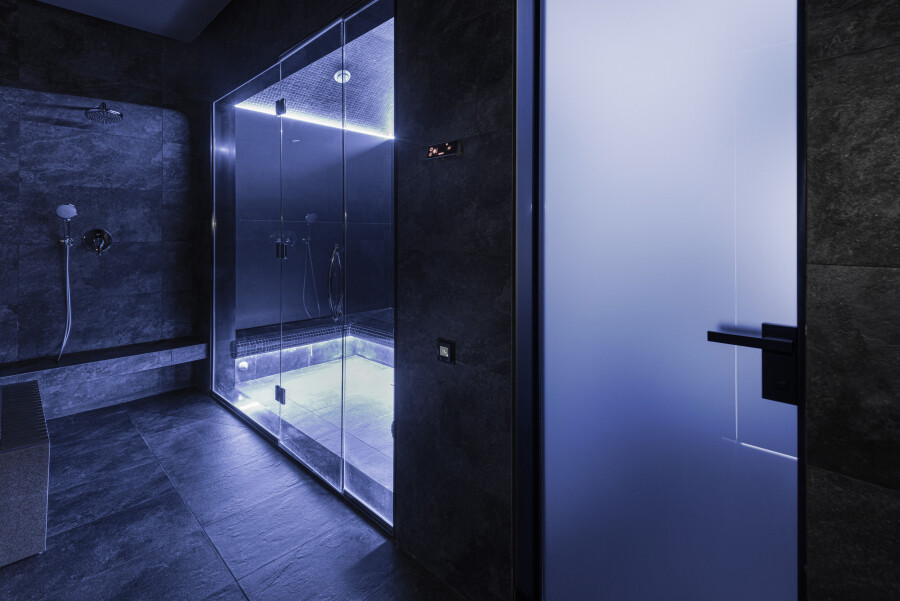
The SPA zone provides several lighting scenarios, but the owners of the house prefer a dramatic backlight in a cold white shade
All case furniture is made to order. For designers, it was important that the cabinets and any storage systems look monolithic as part of the wall, and not separately standing furniture. They faced non -standard tasks in the location of storage structures and niches.
It will come here
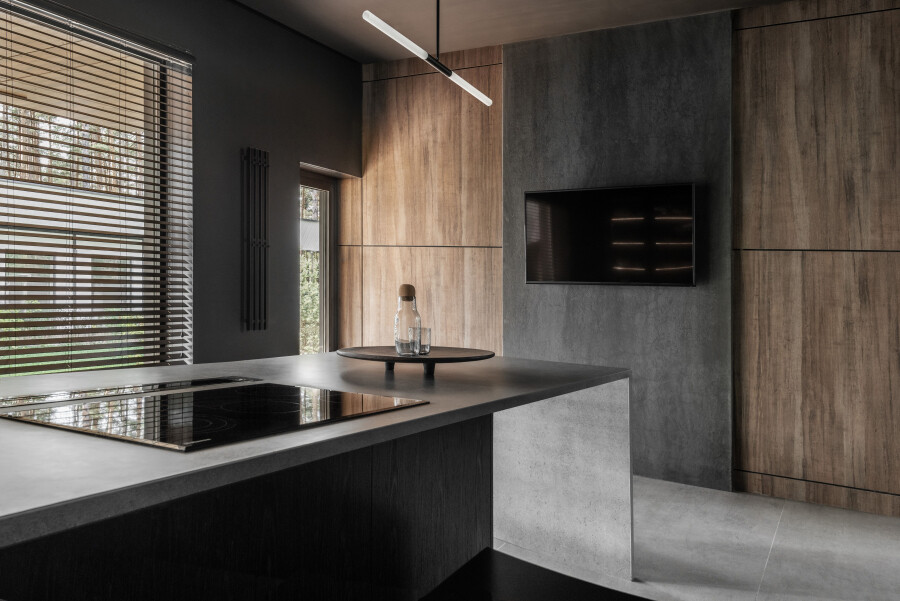
According to designers, if you take factory furniture with its standards, it would not be possible to realize the plan
The same principles concerned the finishes. For example, designers worked with a different type of veneer, and did not want to limit themselves to the scope of the proposal of one factory. The color was selected not blindly. To do this, they had to go to the object more than 5 times, bring samples to the house and at different times of the day to watch how shades behave.
It will come here
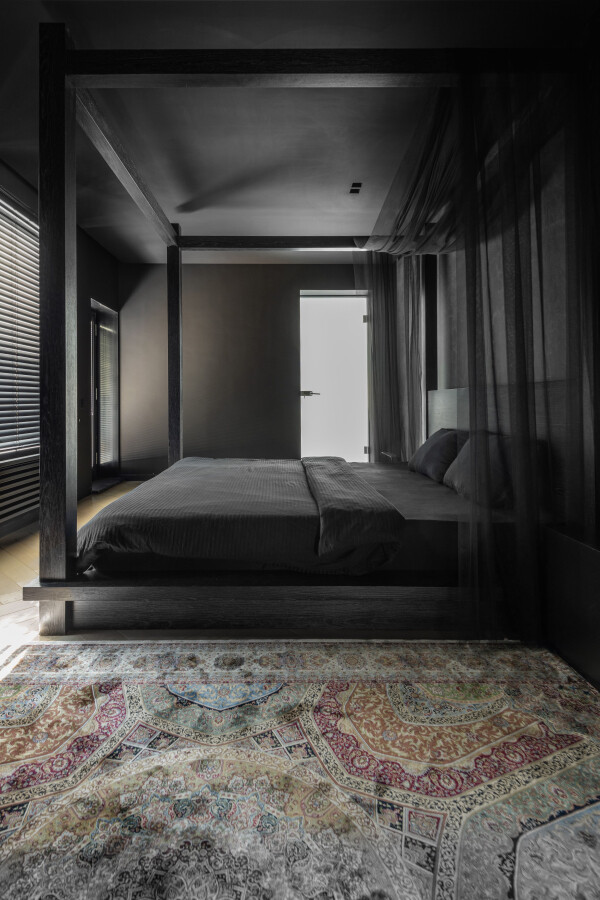
In many rooms, a beautiful, subtle transition of the “veins” of the tree is a gray -haired one, which can be seen only at a certain time of the day, on other hours of the day it begins to merge with the main background
It will come here
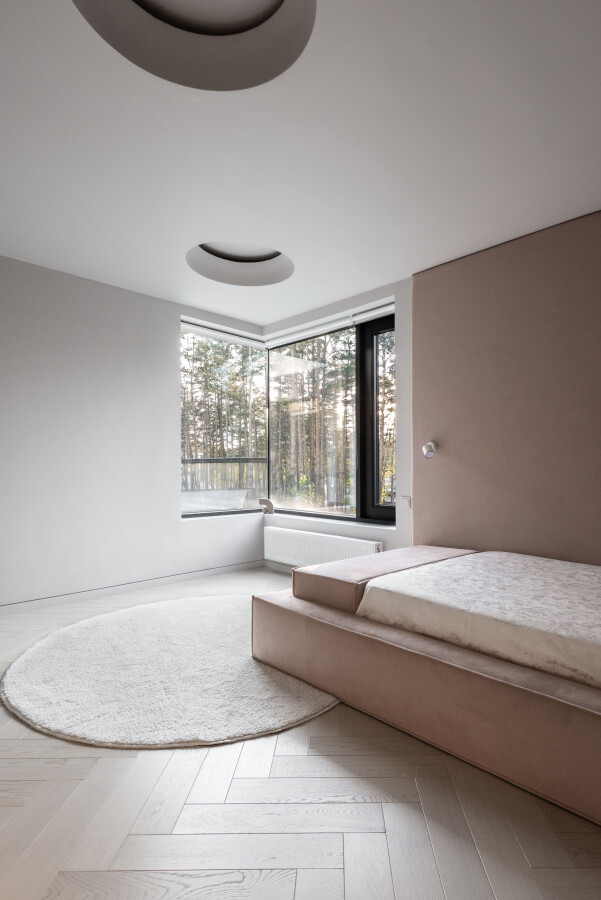
Despite the restraint of the interior, there was a place in the children’s room for a powder-pink shade
Read also: Daring plan: bold interior solutions from gloss pages.
Initially, customers clearly identified the task and together with designers filled out a detailed questionnaire where all key points were spelled out. On this, their participation in the work on the project actually ended: they trusted the taste of designers.
It will come here
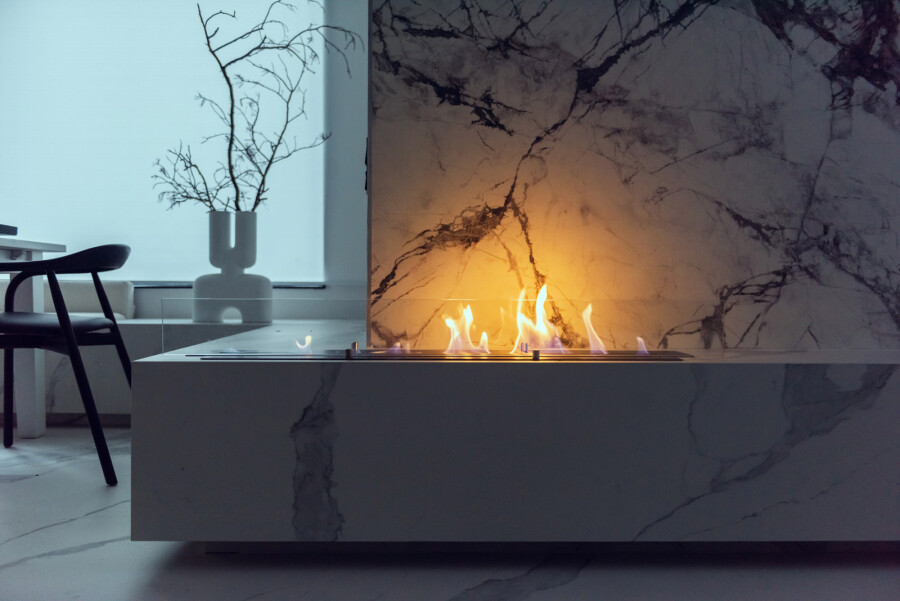
The family arrives at this house for the weekend after a busy working week, so the interior was created as meditative as possible
Read also: The best combinations for any interior.
The key solution was to create a minimalistic space that would not dissonate with the landscape, but on the contrary, complemented and emphasized the beauty of pine forest and mountainous areas. There are no aggressive forms, saturated colors, wild textures – that which creates visual noise.
It will come here
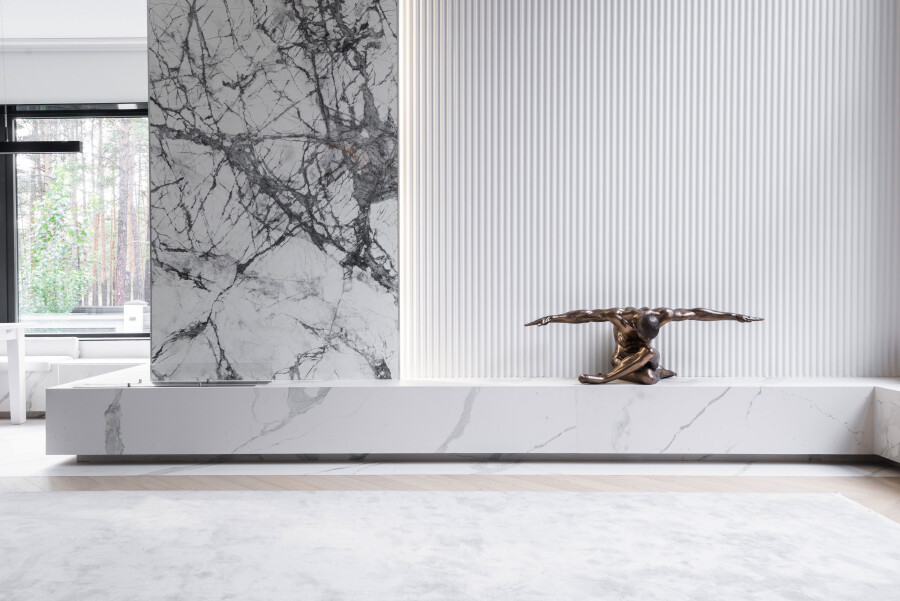
Minimalism begins with good architecture and continues with a skillful game with textures
Read also: The whole apartment in black and gray tones: the project “Graphite box” from Anna Chikurova for a couple who is not afraid of dark shades.
