The bedroom and living room in one room are a design that saves the space in the living room if it is very limited among square meters. It is possible to arrange such a dwelling advantageous and tastefully due to the proper zoning and accounting of the characteristics of the room.
Design of the living room combined with the bedroom
Not every family has the opportunity to live in a house with a large area. More often, the owners of the apartment fall into a situation where one room needs to be divided into two, and there is no real opportunity to install a real partition. The division of the bedroom and living room with the help of modern design techniques can come to the rescue. Experts advise:
- Determine the shape of the room. It is advisable to divide the square room into two identical parts to avoid visual imbalance. A rectangular dwelling is allowed to zone with an accent on one, larger half of the room.
- Decide which area will be intended for conversations and viewing TV, and which – for sleeping and relaxing in silence. If you figure it out, then most modern citizens already live in the living room, in fact: the bedroom is inconceivable without a TV, next to which it is unrealistic to rest. Such a situation must be corrected – at least for the sake of maintaining health.
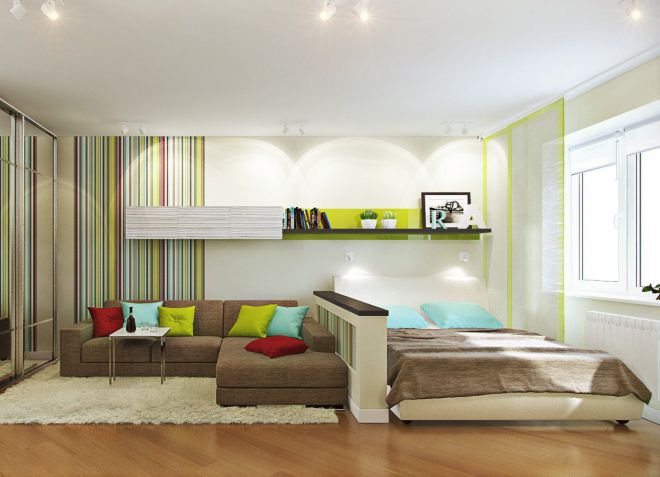
Little living room-spell
The lack of free space can be represented as an advantage: it creates the prerequisites in order to immediately abandon the irrational use of the room and extra accessories. The smaller the room, the simpler and more functional should be the design of the interior of the bedroom-living room. In the conditions of the deficiency of the area, it is important to use every millimeter to use:
- The whole room must be divided into at least three areas before arranging furniture – rest, storage of things and decorative. In the latter, you can install a creative lamp or a small imitation of a fireplace portal for comfort.
- For a folding sofa, table, window openings, only light textiles need to be used, because such shades visually make the room wider and more spacious.
- The furniture should “soar” above the floor – this effect is achieved by the presence of thin, but strong legs. This technique will not only give the design of the bedroom and the living room in one room airiness, but also allow you to get additional space for storing things under a cabinet or bed.
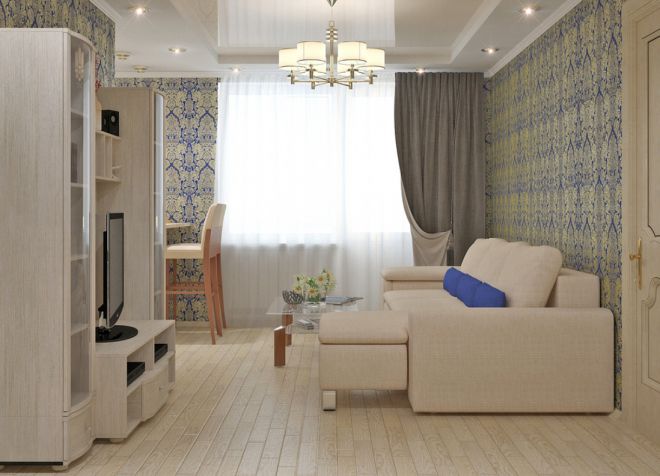
Square-hot bedroom
Compared to the rooms of a narrow and elongated form, this form is considered the most advantageous. It is easier to divide into two parts, but the bed-divan must definitely stand in the center of the room. Due to the fact that it plays the role of a kind of border, parts of the room on the sides of it can be arranged in one of two ways:
- Make a mirror environment. If the owner of the apartment selects the design of the living room with a bedroom of this type, then you will have to purchase paired accessories – bedside tables or sconces.
- Make one zone – functional, and the second is free from key details. This method suggests that on one side of the bed there will be a closet or chest of drawers, and on the other – decorative details or objects of the collection if the tenant has a hobby.
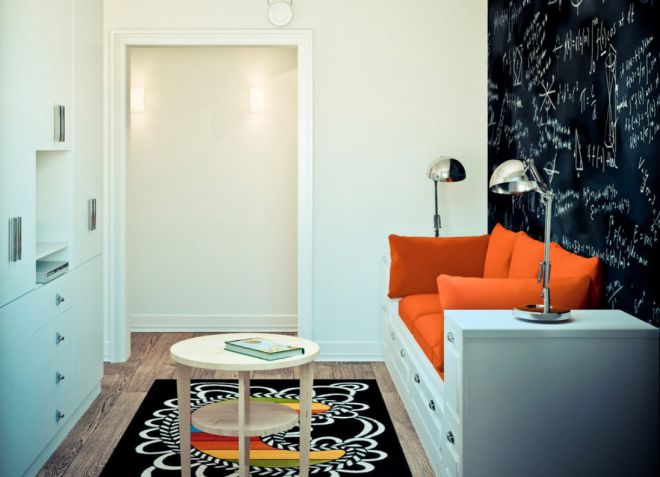
Design bedroom design with a balcony
If a glazed balcony adjoins the room, this greatly simplifies the task of organizing the existing space. The combination of the bedroom and the living room with the accession of the area of the loggia with access to it sets to place the office on it. If in a traditional living room for a computer corner or shelf with books it is necessary to allocate half the way, then the balcony becomes a separate functional area. You can beat this feature in such ways as:
- A single style for the entire room. Since the bedroom and the living room are combined in one room, the design cannot have the style of Provence or Country – they are more suitable for the kitchen and dining room. But the classic, loft or modern will be very relevant.
- Zoning a combined balcony in a style close to the design of the room. If the main room is devoted to marine themes, then the balcony can be decorated with blue and blue shades, decor in the form of shells or anchor.
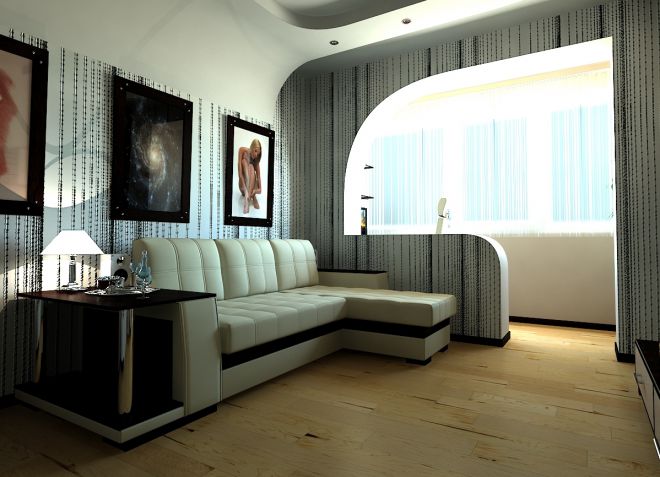
How to zone the living room and bedroom?
The allocation of an isolated place for relaxation is a task that designers consider to be paramount when the issue of such a distinction between the room is. The separation of the bedroom and the living room cannot be carried out using a massive bed, because it burns the interior. There are other ways to highlight the recreation area:
- Zoning with a screen. The screen can be ethnic (in the Chinese style) or neutral – classic neutral tone.
- Separation with a cabinet. It is better to order a thin cabinet or rack according to individual measurements so that it does not occupy most of the room.
- Zoning with curtains. An elementary and inexpensive way: when changing design, buying a new textile is the cheaper.
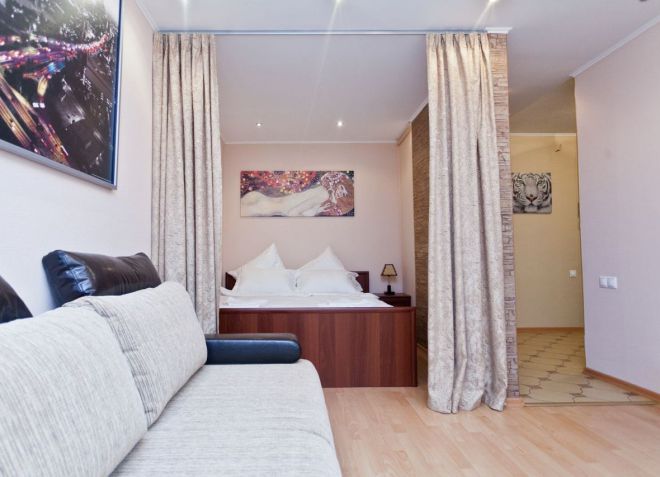
Wallpaper for the living room
Using a coating for walls of different shades and textures, everyone will be able to change the appearance of the dwelling or maintain free space. The living room with the bedroom gives the right to combine two or three types of wallpaper and adjust the space without repair and radical methods. In order for efforts to be successful, you should find out in advance about some subtleties:
- To highlight the sleeping area, you can not use gloomy tones or too bright shades, pressing on the psyche.
- When a bedroom and living room are planned in one room, the design can be focused on a combination of vertical and horizontal stripes. Due to the opposite of the drawings, the design of the room will look diverse.
- The use of wallpaper of different colors. The main thing is that they have a similar palette or texture – otherwise the irregularities and joints will be noticeable.
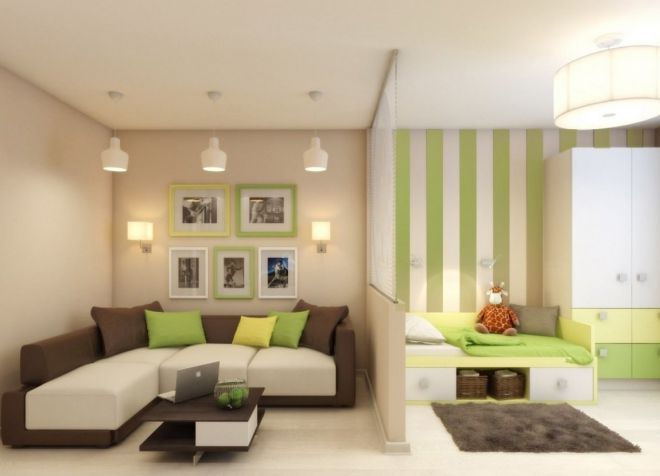
Zoning the bedroom and the living room partitions
Once the construction of the wall between two premises of the premises is physically impossible, you can come up with a weightless replacement. Separation of the bedroom and the living room with a partition is the perfect replacement for it. There are four main types of it:
- forged metal partition;
- wooden partition;
- drywall partition;
- Partition from PVC pipes.
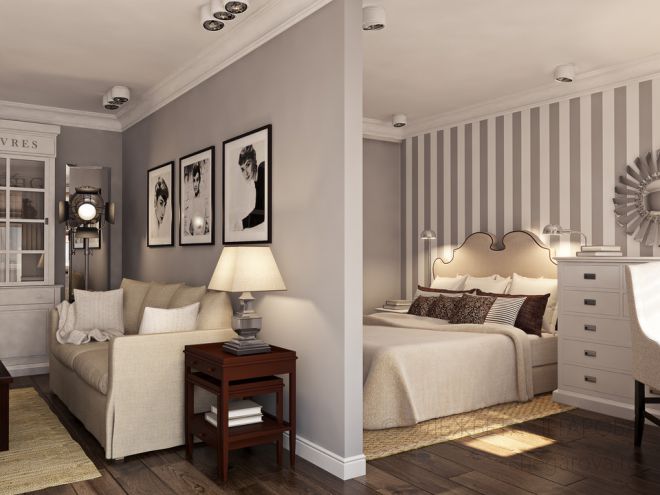
Furniture for the bedroom-living room
The best option will be a sofa bed-it is laid out if necessary. In the modern market you can find a stylish model with an additional option for storing bedding. Since it will not be possible to make the following details from the room with the right choice of the sofa from the room, it is important to consider the following details:
- The purchase of tables and puffs on wheels – they can be rolled up while laying down the couch without difficulty.
- The sleeping area should not be passing: it is better to allocate the corner part of the room under it.
- Furniture should not have lush shapes and pompous decorative elements.
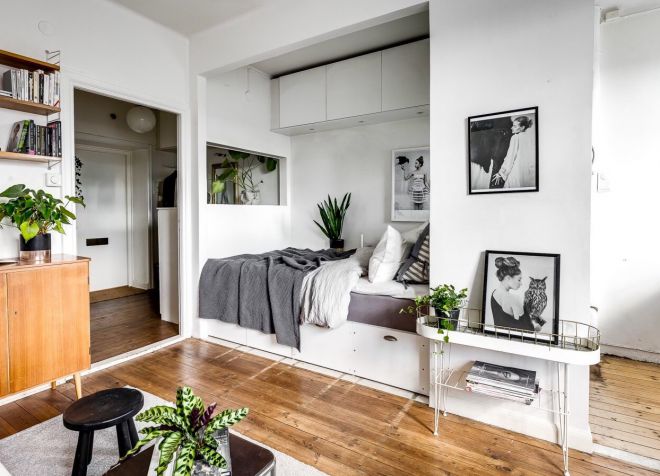
Ideas of the living room -spell – ceiling
In a small room, which, in addition, needs to be divided into two functional zones, there is always not enough space and height. Properly decorated ceilings will help adjust the interior of the living room with the bedroom. A good option is a stretch ceiling, due to the fact that there are several cunning techniques with its decoration:
- Using a glossy canvas instead of a matte for separating the room.
- Color insert in the central part of the ceiling. It will make a narrow long room more square in visual perception.
- The sky or cosmic open spaces represented in the form of ceiling wallpaper create a feeling of an infinitely high ceiling.
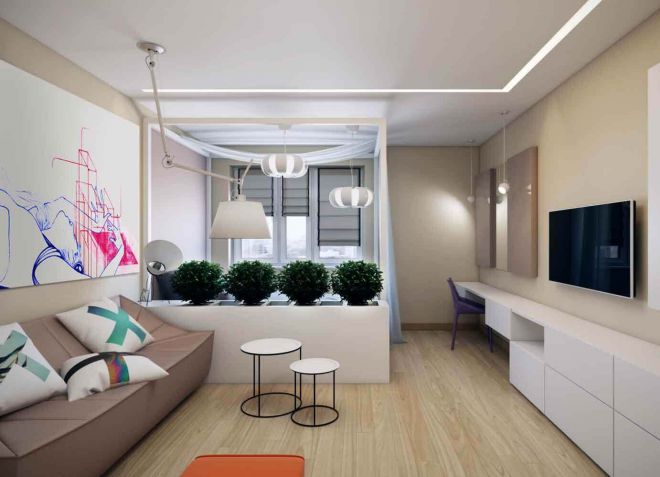
The bedroom combined with the living room is the floor
All finishing materials used should be environmentally friendly to protect health during sleep. The best option for the bedroom-living room for the release of the relaxation zone is the podium. The room is divided into two parts, in one of which the floor rises to a height using a monolithic or frame structure. You can build a podium itself from a wooden beam or building plates.


1 comment
nice weblog like