A married couple turned to the designer Madina Bogatyreva. At the first meeting, the customer said that she wants a stylish and comfortable apartment, not white and faceless, but with interesting color solutions.
| The author of the project | Studio Mad ABOUT Interior |
|---|---|
| Year of implementation | 2023 |
| Place (city, LCD, etc.) | Saint Petersburg |
| Meter | 56 |
| Stylistics | Neoclassica |
| Author photo | Maxim Maksimov |
| The number of rooms | 2 |
| The number of bathrooms | 1 |
| The height of the ceilings | 2900 mm |
It will come here
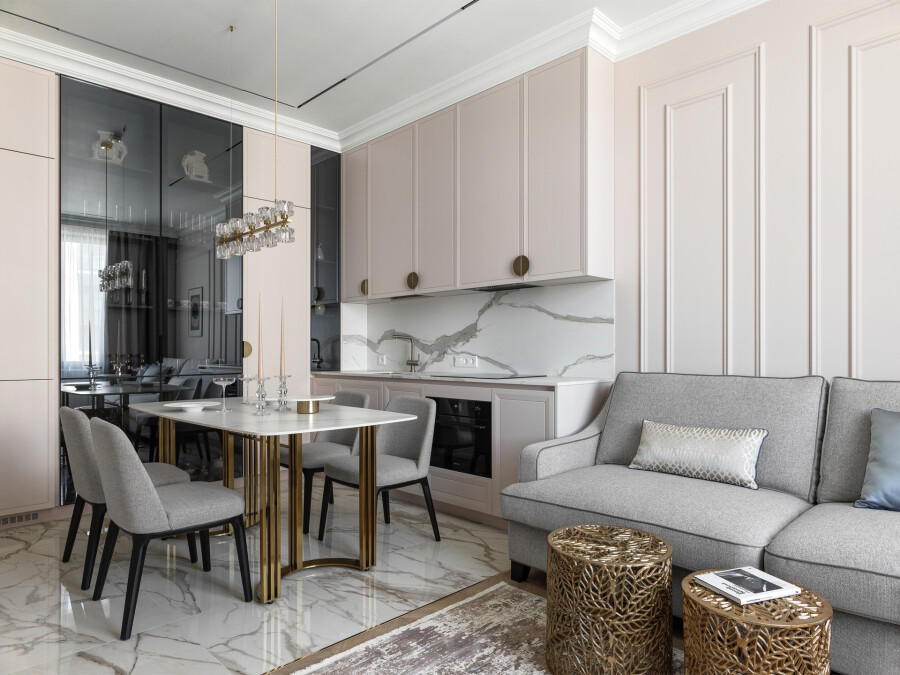
The designer and customers worked together on the selection of shades together
Read also: Daring plan: bold interior solutions from gloss pages.
The customer chose three shades that I would like to see in her apartment. It was a thorough selection, the creative process went together with Madina.
It will come here
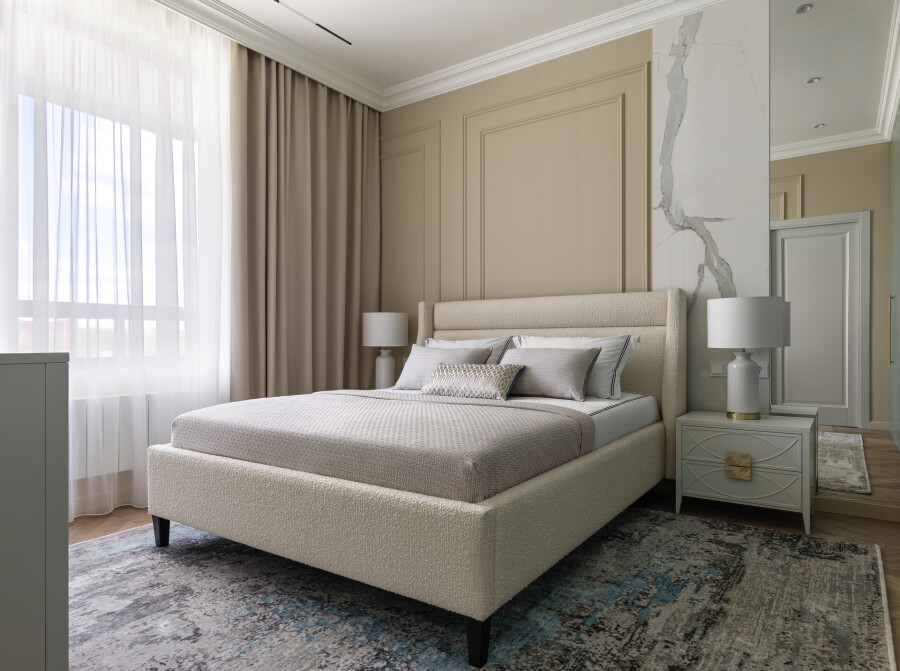
The designer managed to create a luxurious apartment from a small kopeckoy, as the customer dreamed, while retaining a home warm atmosphere
For the kitchen-living room, we chose the stunning shade of a tea rose, the color of the walls flows smoothly and is repeated into furniture. We use a calm, sea, gray shade in the hallway, mustard shafts and creates warmth and comfort in the bedroom.
Madina Bogatyrevadesigner.
Read also: Strictly, but not cold: a modern interior of 60 m2 for a family with two children.
It will come here
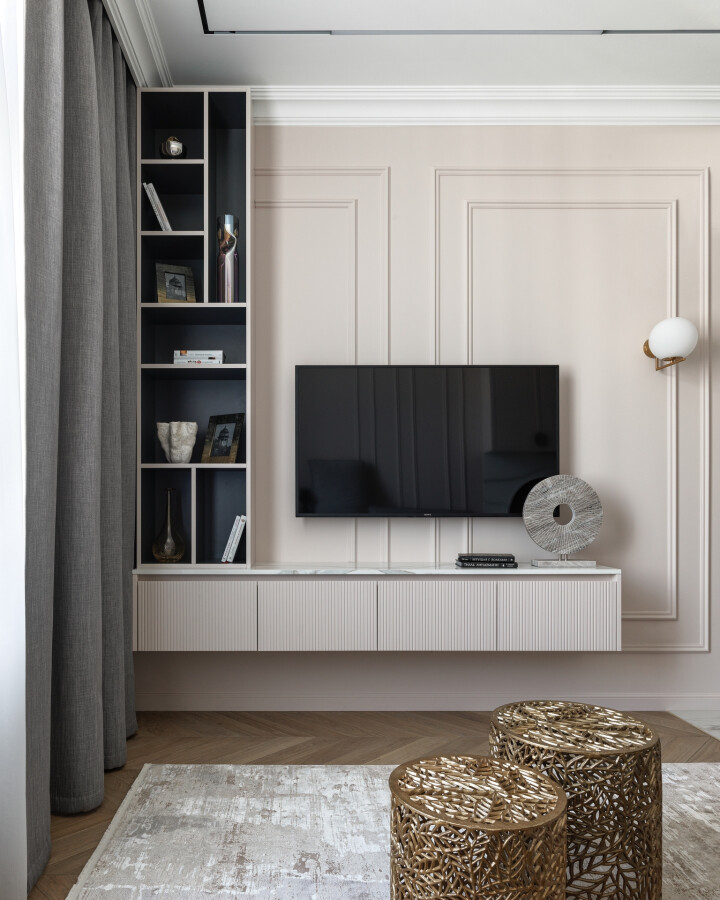
In this project, the designer also faced the task not only to place functional zones in the apartment, but also to leave a feeling of space as much as possible
It will come here
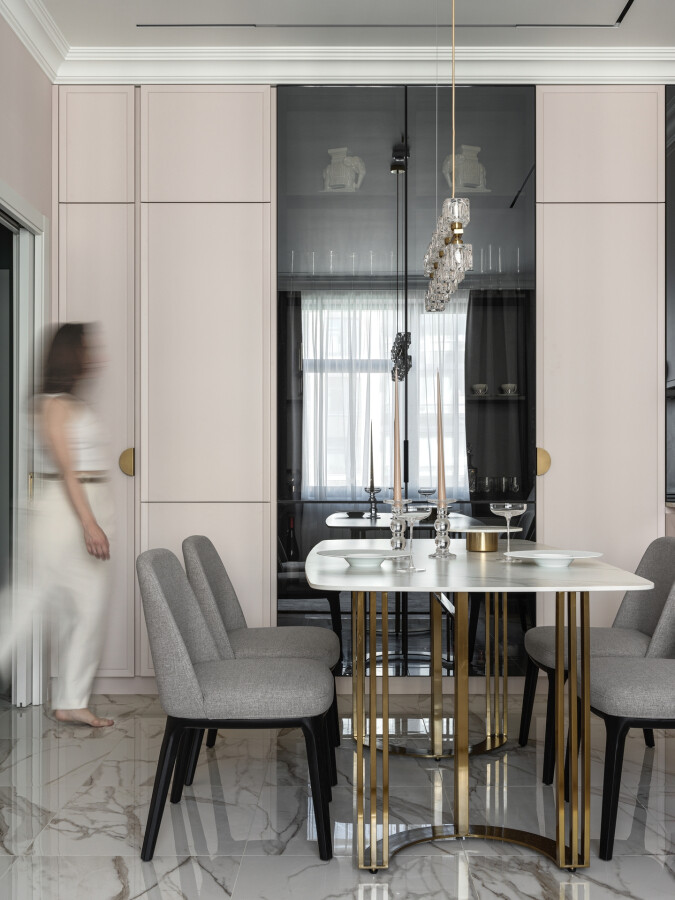
The apartment turned out to be bright, but bright. There is no contradiction, this is the case when the neutral background makes the color of accents only more intensively
Cabinet furniture and walls in the living room are painted in a single shade, this technique helps to achieve maximum unity of space, we add forms (milling on the facades) the texture in the tissues and upholstery of furniture, graphite and black are well combined with pink, adding the accent.
Madina Bogatyrevadesigner.
Madina Bogatyreva began this project with partial dismantling and the construction of the walls, as it was decided to use sliding doors. The builders re -erected the walls, closing the frame (cassettes) inside the walls. It took a year to implement the project.
It will come here
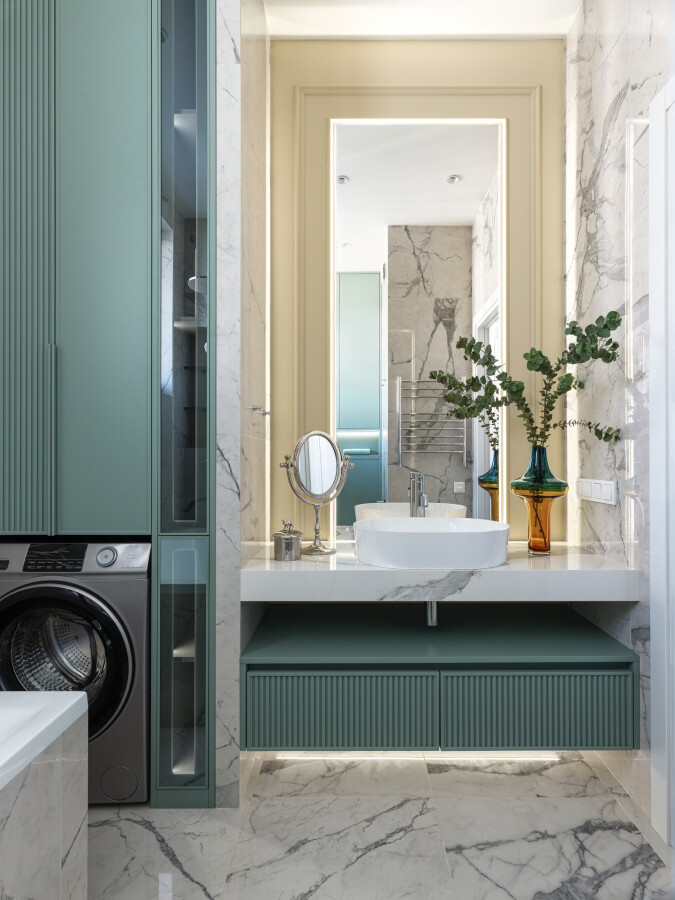
Many consider this shade of green as difficult and even crushing, but this is not at all. The main thing is to find what to “girl” with him
It will come here
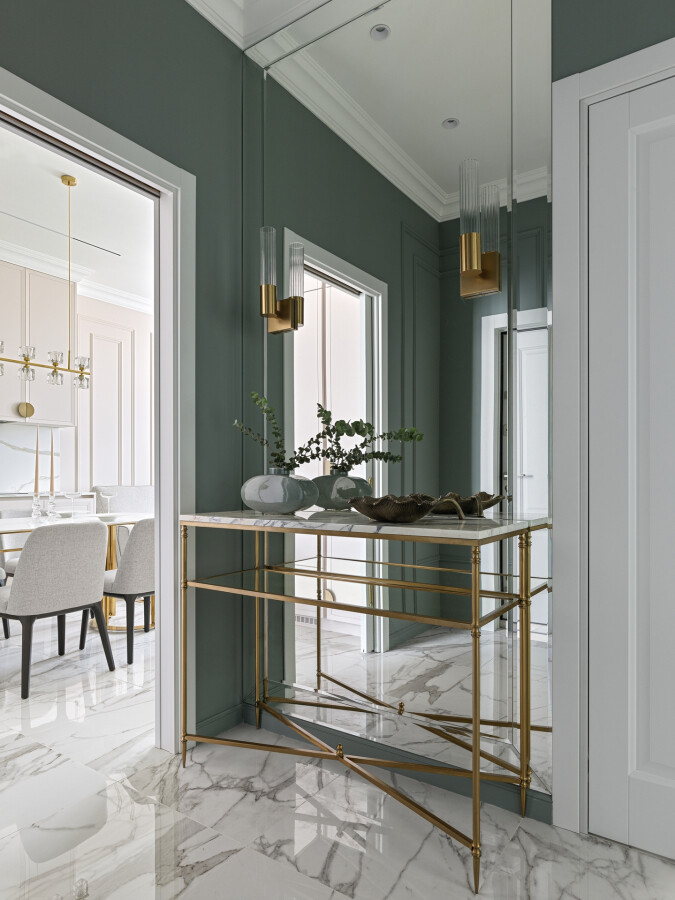
One of the simplest and most spectacular ways to increase the space of the hallway is to hang a mirror there in the entire wall
We have been implementing projects for a very long time. We treat everything calmly. Over time, immunity has developed, but in any case, something always happens at a construction site.
Madina Bogatyrevadesigner.
Read also: Ergonomics: how to equip a space for life.
It was no exception for Madina and this project. In the process of work, she found one small nuance in the kitchen. The fact is that the niche due to the location of the ventilation shaft divided the kitchen into two parts.
It will come here
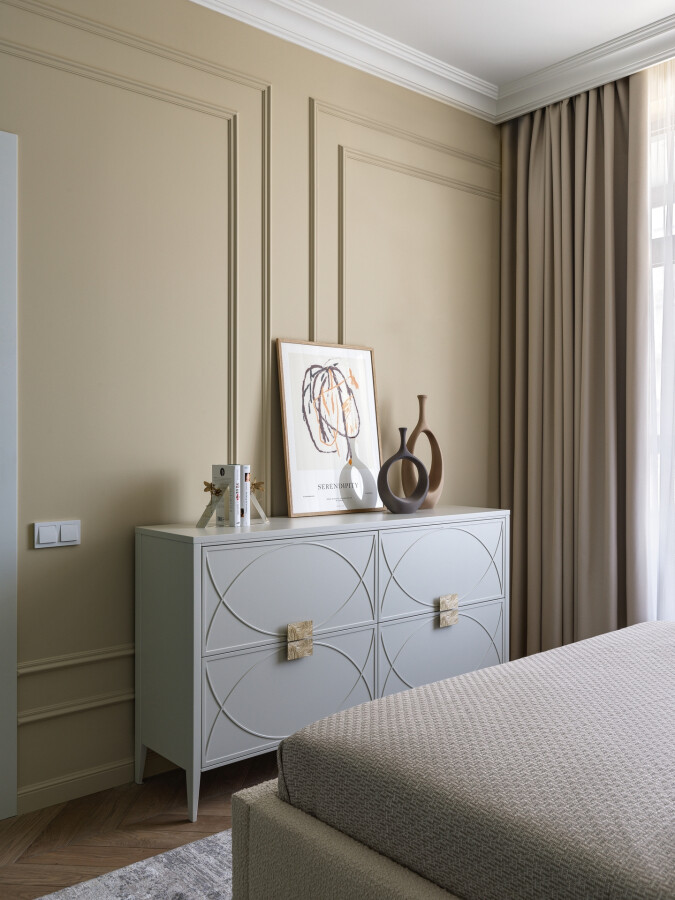
The “air” mood of the bedrooms is also supported by moldings on the walls in combination with a modern chandelier and a chest of drawers with elegant handles
It will come here
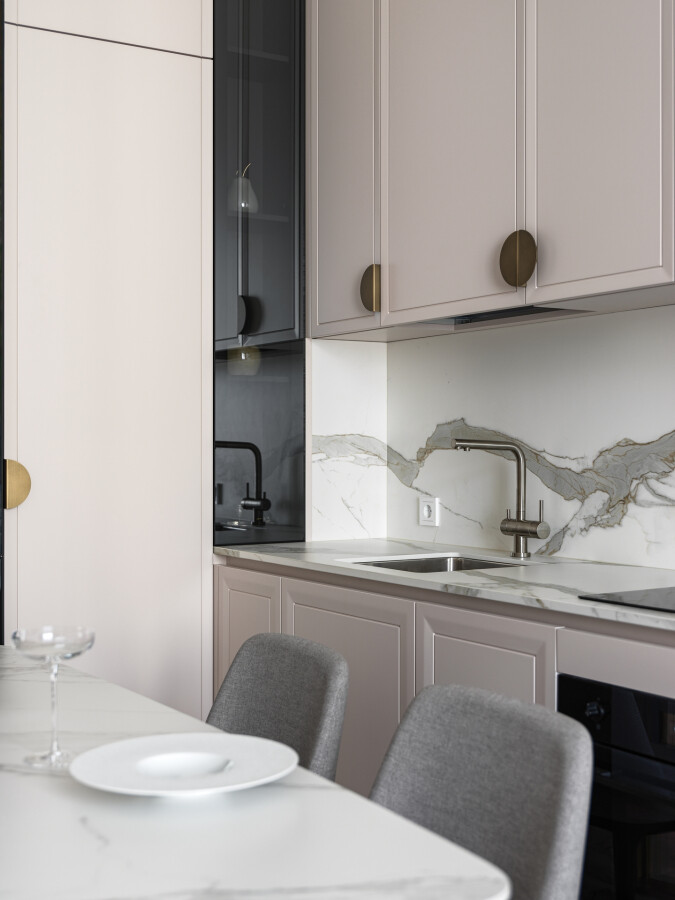
Small details, for example, such as brass handles, can change the perception of the entire space by converting a minimalistic kitchen into an ar-deco object with modern notes
Read also: Colors of the Early Renaissance: unusually delicate apartment 85m2.
Thinking, Madina understood how to elegantly and budgetly get out of this difficult situation. Together with the company, which made a kitchen set, they came up with a falsity of the sections and created a single kitchen design.
Read also: Sunses in the City: a project of a 50 m2 studio in the tower “Federation”.
It will come here
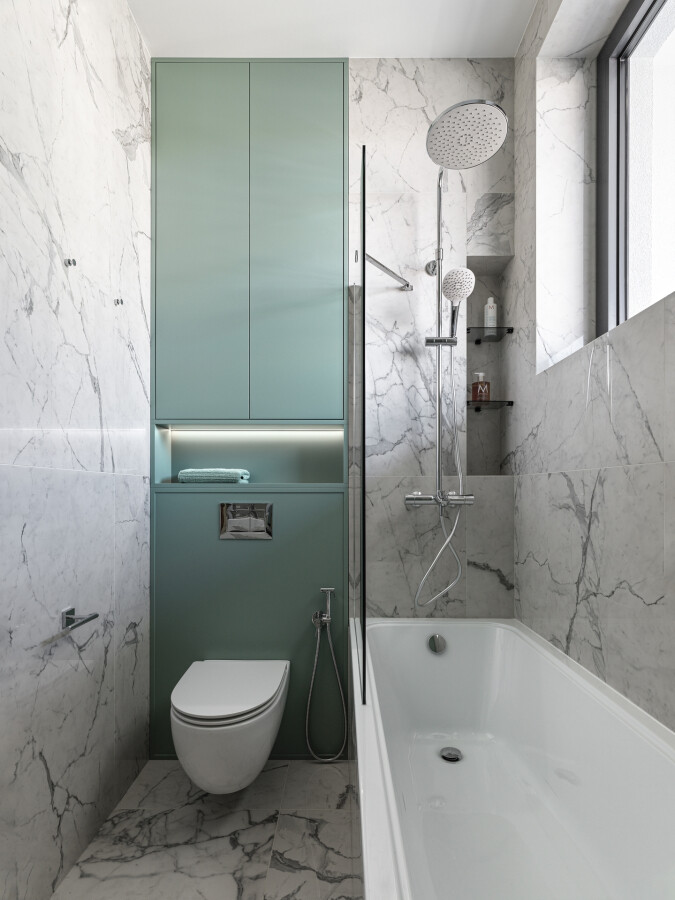
In the bathroom, Madina provided a space for storing cosmetics and household accessories
It will come here
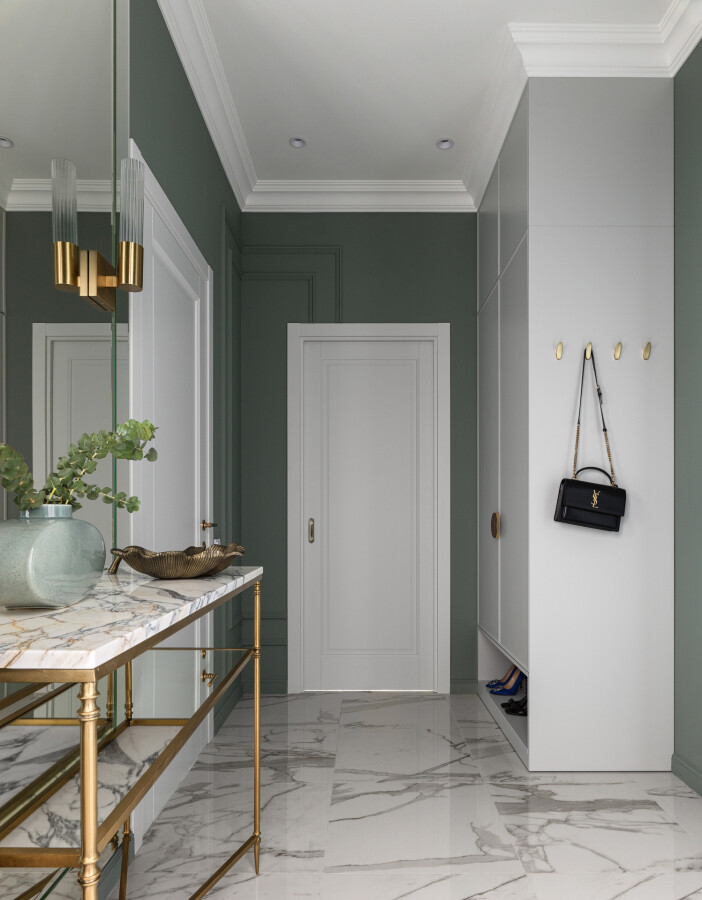
The hallway in the apartment is small, so additional hooks were installed on the cabinet for storing outerwear and bags
Read also: Halls in a modern style: design-images from New York, Connecticut and East Humpton.
One of Madina’s favorite materials, which she used in this project is the handmade engineering board “Derevo Group”. Madina assures: her texture, color and drawing are simply perfect.
Also in the project used:
- Porcelain stoneware Italon
- Apron, countertops Laminam Calacatta Michelangelo
- Little Green wall paint
- LEDMOST track system
