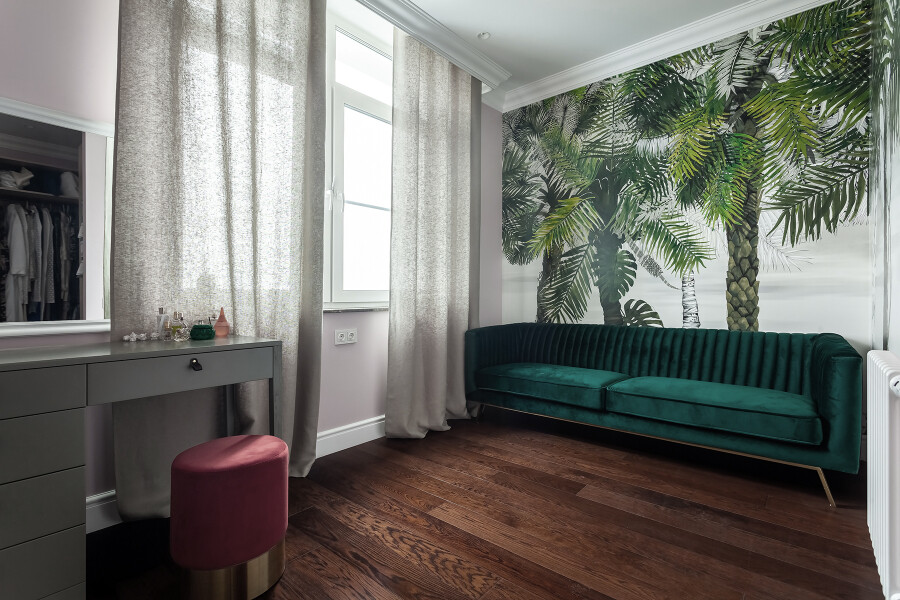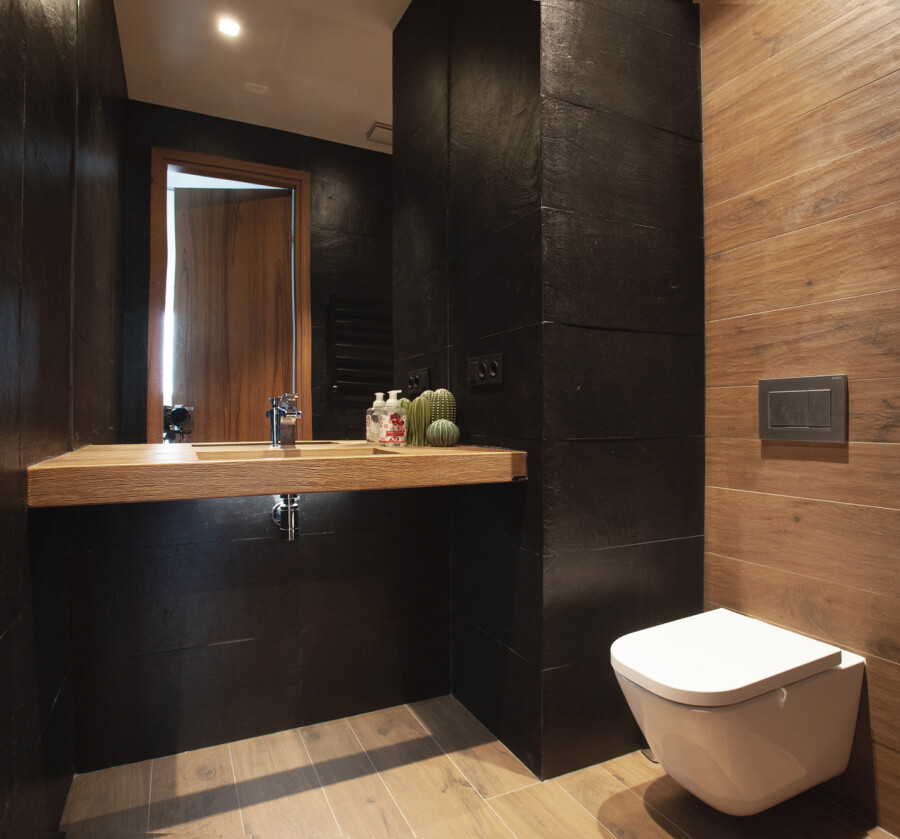A family of three people turned to the capital’s designer Diana Mironova. Spouses are engaged in business, their son is studying at a university, and they also have two charming four -legged pets.
Customers turned to Diana in the process of terminating cooperation with another architect, who, according to them, did a lot of good constructive work, but could not find a common language in terms of decoration and style.
| The author of the project | Diana Mironova |
|---|---|
| Year of implementation | 2020 |
| Place (city, LCD, etc.) | Moscow. LCD flotilla |
| Meter | 154 |
| Stylistics | Neoclassica |
| The number of rooms | 5 rooms, 3 bathrooms, post -deck and 2 dressing rooms |
| The number of bathrooms | 3 |
| The height of the ceilings | 2700 |
Read also: The main trends of the wallpaper of 2024 are styles, colors and patterns.
This is suitable

A bright accent shade of the sofa in combination with a natural tree created a very interesting and unexpectedly stylish mix
This is suitable
Warm shades of red, such as tomato or brick, can create a cozy atmosphere, and cold, for example, Bordeaux may look more elegant and restrained
The hostess of the house, a very expressive and bright woman, took a living part in determining the style and gamut of each room. So the interior of the apartment found red walls. They have a complex shade that the designer, along with customers, was chosen for a long time in the palette of plain wallpaper.
This is suitable
Red tiles in the bathroom can become a bold and bright accent that brings energy and style to the room
Read also: Ergonomics: how to equip a space for life.
The project combined two neighboring apartments, which allowed to create a huge kitchen-living room, which we see from the entrance and makes a grand impression on the guests.
The kitchen-living room, office, household unit with washing machines, the hallway and the guest bathroom occupy the right half of the united apartment. They are separated from the so -called “private zone” with a carrier wall with the door. This allows you not to disturb family members during rest if the house has guests or noisy work.
This is suitable
The cabinet in the apartment is made in a more restrained style, and you can get distracted from work processes by going out onto the balcony
“From the previous architect I got a layout, some of the approved furniture and materials. Customers did not really like that they were met by a deaf wall that separates the corridor from the kitchen island – so I suggested making it mirror, but not just bypassing sheets, but to create a panel that would refract the light and add textures. ”
Diana Mironovadesigner.
This is suitable

Mirror panel on the wall is a great way to increase the space of a narrow corridor
In the bedroom in this apartment there is no bed in its usual sense: a high mattress builds on the basis, and the role of the back is played by a large soft wall of leather squares made to order. It also serves for additional sound insulation.
This is suitable
The wall of leather squares in the bedroom not only gives it a stylish and cozy look, but also serves as an effective solution for soundproofing, creating a quiet and relaxing atmosphere for sleeping
Read also: The best combinations for any interior.
Behind the snow -white wall with Philines in the living room hide: Hozblock, a guest bathroom and a dressing room of the hallway. This is a very convenient layout for families where guests are often accepted.
This is suitable
Long and narrow corridors are a real headache for designers
Read also: Halls in a modern style: design-images from New York, Connecticut and East Humpton.
With a master, except for the wardrobe, the hostess also has a boudoir with a make-up table and a sofa. This is one of the favorite corners of the customer.
This is suitable

The wooden tile texture imitating natural materials, adds heat and softness to the entire bathroom space
“I accepted the facility at the construction stage, approached the finish, I had to deal with the conclusions of electricians, work with subcontractors for ventilation and air conditioning, and immediately joined in copyright supervision. The apartment was prepared for the New Year, so for me the last phase was a joint with customers to collect the grandiose chandelier of Masiero over the table, combined with champagne tasting). ”
Diana Mironovadesigner.
This is suitable
The panoramic window in the living room makes it possible to admire city lights at night or bright sunny days in the afternoon
“About six months, excluding that the construction began without my participation and I plunged from the place in the quarry, simultaneously designing and embodying the desires of the hosts. The tasks were not to save. We searched for materials and objects “taking the soul.”
You should definitely not save on engineering and internal parts of complex devices. All that is walled up into the wall, if it is of poor quality, will bring you huge costs in the future, to correct constructive and engineering jambs. And, of course, do not save on specialists. The straight hands of all contractors will provide you with a happy, calm life and repair without stress. ”
Diana Mironovadesigner.
Read also: How to taste the living room in a modern style: interesting ideas + photo.
This is suitable
The contrast between a deep black background and a light, brilliant pattern creates a spectacular visual interest, adding the space of style and sophistication
Read also: Daring plan: bold interior solutions from gloss pages.
