In the small town of Bender-Mamhekhr in the southwest of Iran, the architectural studio Mohammad Amini took up the reconstruction of apartments in the old residential complex. The voluminous elongated area of 300 square meters was to be divided into several zones and designed in a modern laconic style that was not devoid of highlights.
| The name of the project | Blue Line apartments |
|---|---|
| Place | Bandar-e-Mamshar, Iran |
| Meter | 300m² |
| Year of implementation | 2024 |
| The authors of the project | Mohammad Amini |
| Photos | Mohammad Hassan Ettefag |
It will come here
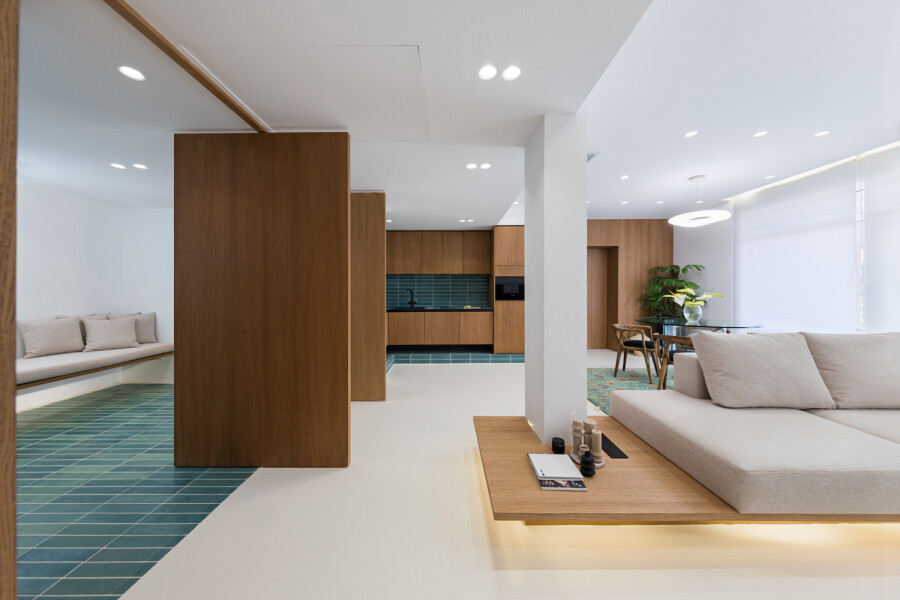
The living room is located in the central part of the apartment
Read also: Free layout in the apartment: What are the owners of elite housing.
Concept: Blue line – unifying and reviving leitmotif
The central idea of the project Mohammad Amini is a decorative element in the form of a blue line, which runs through almost all rooms of apartments. It reflects the authentic spectrum of traditional Iranian shades used in the elements of the interior of the apartment. The line revives and unites space unique in its design, while maintaining their identity due to the combination of various materials, textures and shades.
It will come here
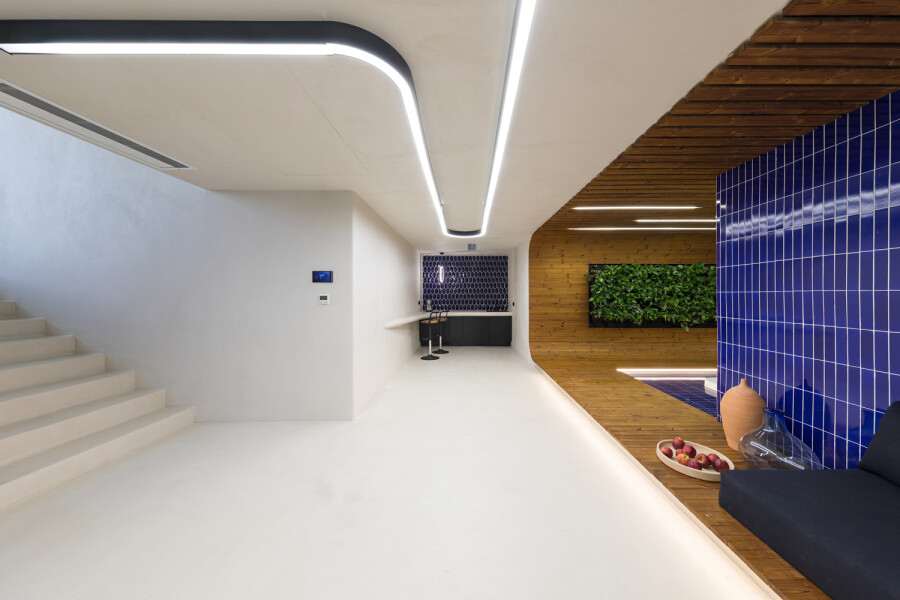
Total White entrance area is adjacent to accent spa space
The color of the sea and the sky symbolizes peace, purity, stability and reliability, which was important to emphasize in the interior of the apartment. Whether it is a relaxation area, a gym or a study – all spaces are united by a key atmosphere of peace and serenity associated with a sense of home comfort and protection in contrast with the fuss of the outside world.
Read also: 570m² apartments design with a panoramic view of the city: large -scale project Studio Guilherme Torres.
Layout: division of space into three key zones
At the request of the client, it was decided to divide 300 squares of the area into three sections. Under the first, a living area with a kitchen, a living room, a bedroom, a bathroom, a dressing room, and a hallway are allocated. The second space with an office, cabinet, library is allocated for the professional activities of housing owners.
It will come here
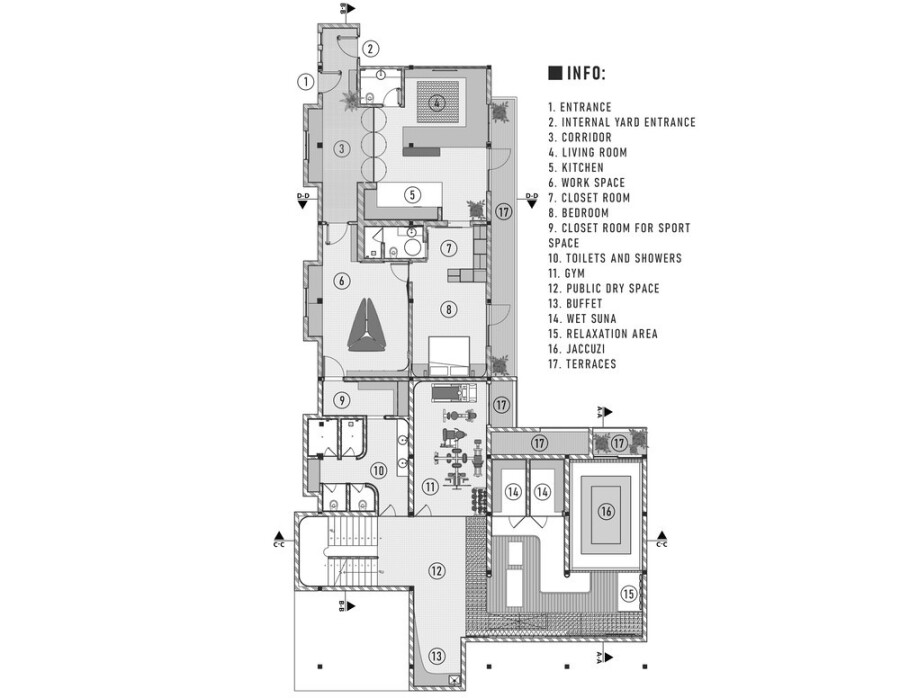
Blue Line Project Plan
It will come here
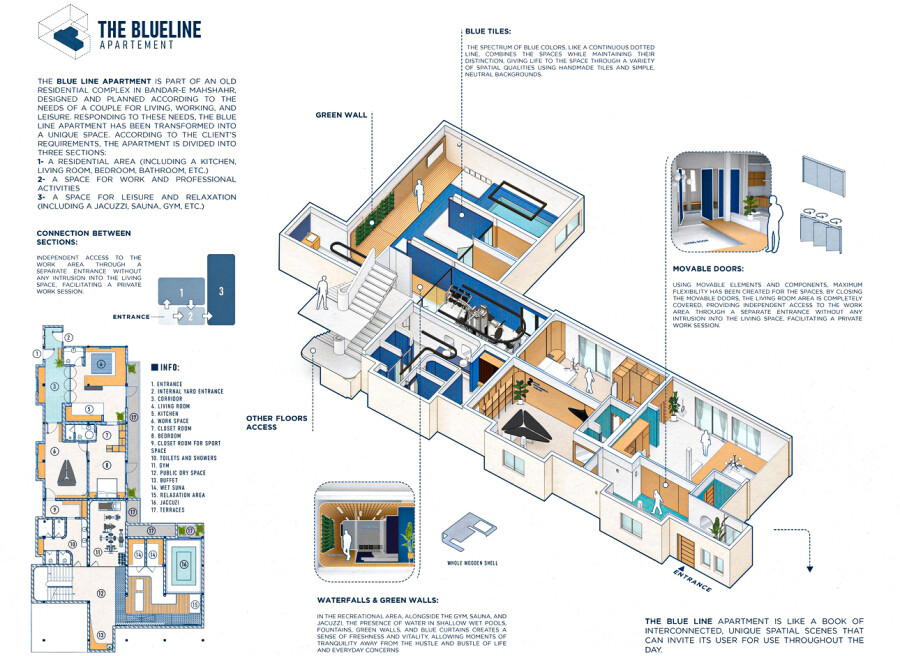
The project is dominated by open layout premises
The third section is a zone for relaxation and relaxation with a jacuzzi, a sauna, a gym. Due to the walls in the form of mobile door paintings, all three spaces can be combined or autonomous as necessary, maintaining confidentiality. In a closed state of moving doors, the living room area is completely separated from the working area, where you can get through a separate entrance without invading living space. This allows you not to violate solitude in the process.
It will come here
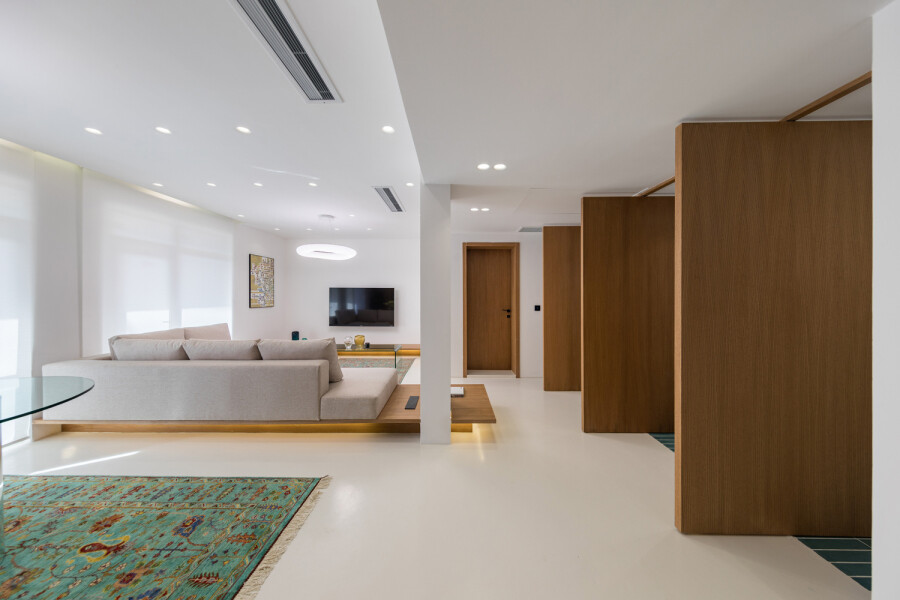
A series of mobile doors form a functional wall between the living room and the corridor
It will come here
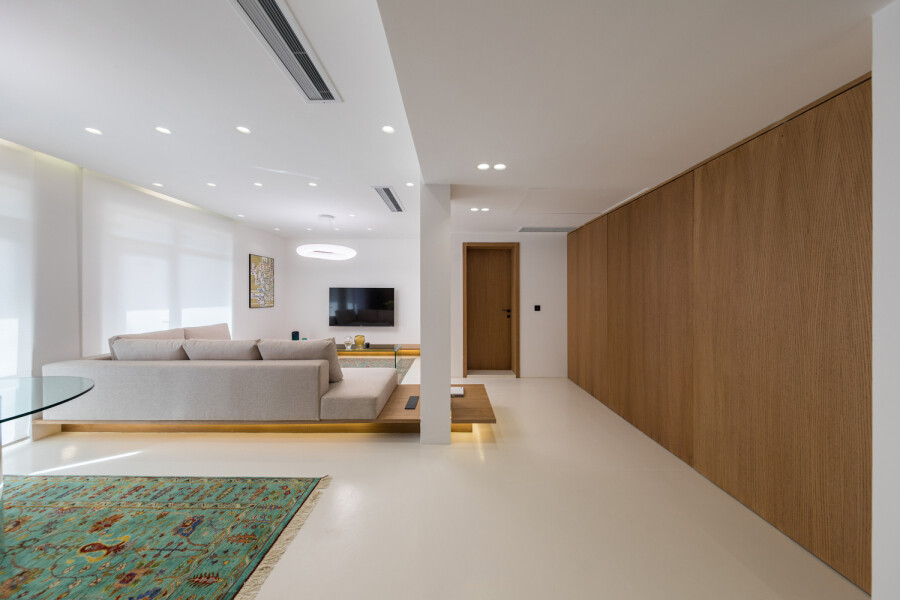
Closed doors provide autonomy of the living room
Read also: Bellardo: “warm” minimalism, sliding glass doors and an unusual island in the apartment 320m2.
Finishing and materials: the dominance of ceramics and wood
Key materials of the project are glazed handmade tiles and natural wood. Cold and warm textures organically interact, go together and separately, forming unique contrasting scenes. They are complemented by concrete tiles, a natural veneer, a micro -cement and glass.
It will come here
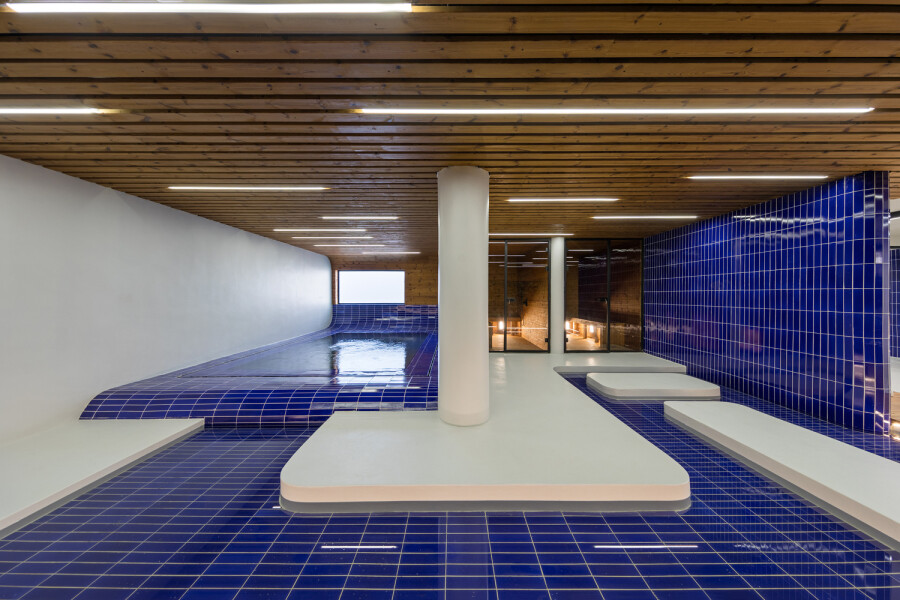
The spa zone is trimmed with bright tiles and natural wood
One of the reasons for the unification of a wooden lining with tiles is a limited height of the premises. It is beaten by light shades and streamlined futuristic forms of decoration, creating a unique atmosphere of interiors from fantastic films.
It will come here
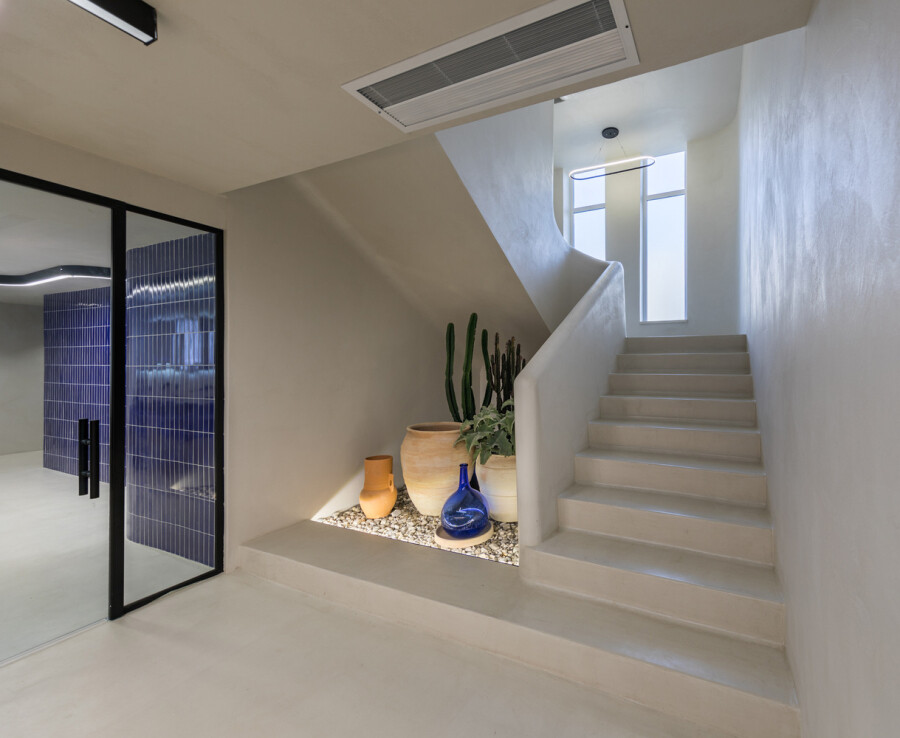
The input area is decorated with a microcent in light colors
Due to the streamlined flexible forms and the absence of sharp corners, the space is perceived by a single smooth ribbon of the river, which continuously flowing from one texture to another. Smooth surfaces of tiles and wood effectively alternate with corrugated surfaces of concrete in the sleeping area.
It will come here
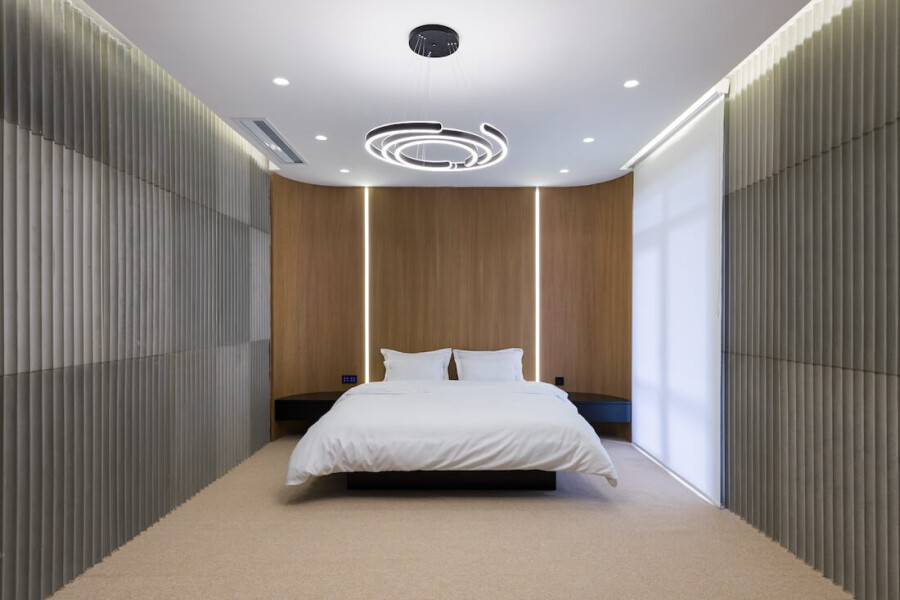
The walls of the bedroom are decorated with corrugated tiles made of concrete
Read also: A generic nest, with an area of 260m2: a project in the resort area of Kazakhstan from Kvadrat Architects.
Design and decor: shades of blue, suspended furniture and a lot of light
The authors of the project most preserved the original volumes of the apartment through light colors and reflecting surfaces. This made it possible to make bold large accents from ceramic tiles of saturated shades without reducing the area visually. The leading color in the palette-blue-is gradually manifested in the decoration in various variations: from deep indigo, delicate turquoise and bluish-emergency.
It will come here
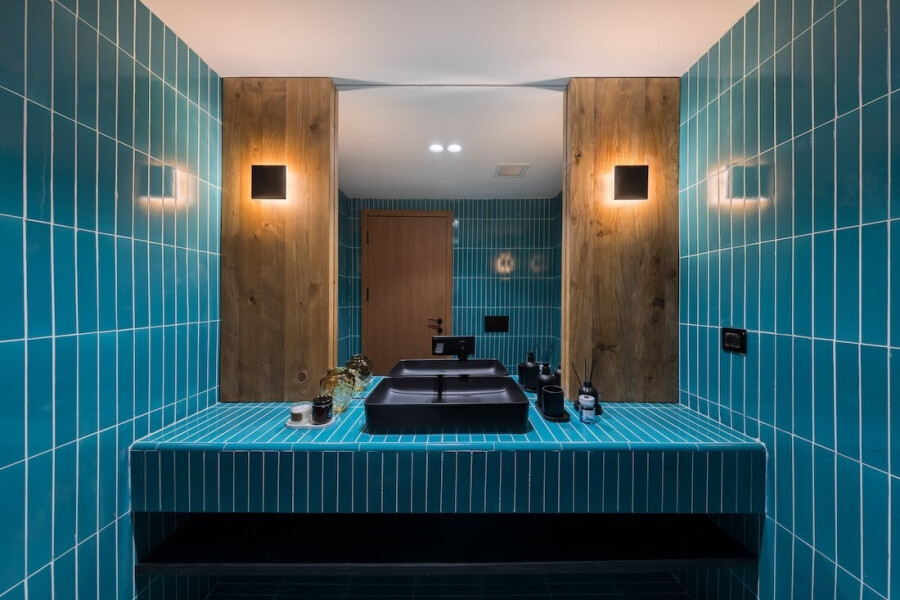
Bathroom near the bedroom in turquoise tones
The placement of a spa zone with a huge pool, a jacuzzi and a gym almost opposite the main entrance literally from the threshold has owners and guests to relax, a feeling of peace far from everyday worries. It seems that the blue tape along the rooms originates in the waters of the pool and fountain. And the motive of the “living” green wall is repeated in the shade of tiles used in the corridor, kitchen and bathroom.
It will come here
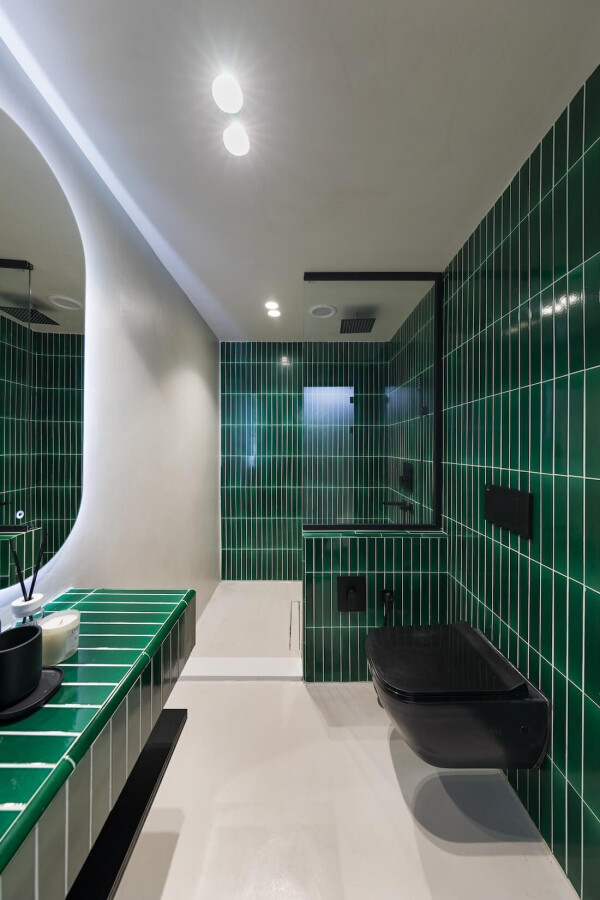
For a shower room, designers chose a juicy-emergent shade
It will come here
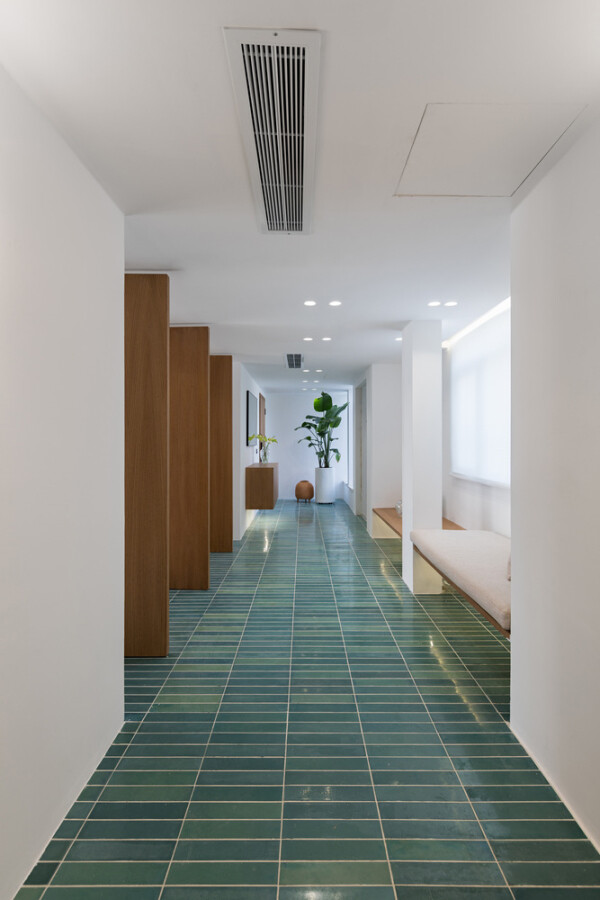
The corridor is trimmed with tiles in turquoise colors in the same style as in the spa zone
Read also: How to make your house smell like in a spa?
The topic of continuity and fluidity continues in the working area in the form of streamlined black tables, bizarre wall decor and oval lamps. The suspended couch along the wall and the P-shaped transparent console at the door look airy and futuristic, preserving the maximum of space.
It will come here

The working area is supplemented by a “weightless” couch along the wall
It will come here
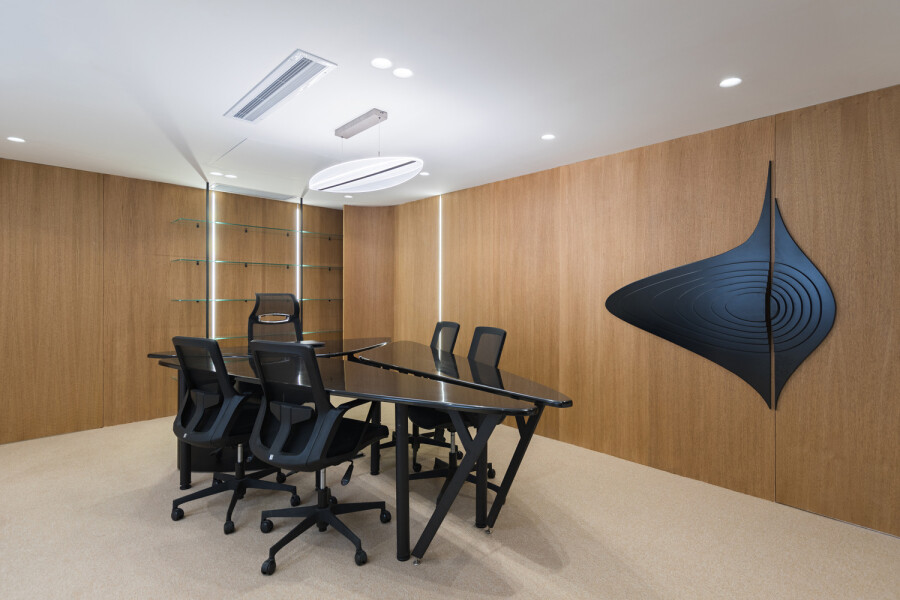
Elongated streamlined forms in the working area support the general concept of the project
Among the iconic interior accessories are glass and ceramic vases of local artisans, handmade candles and panels from the collection of brands.
It will come here
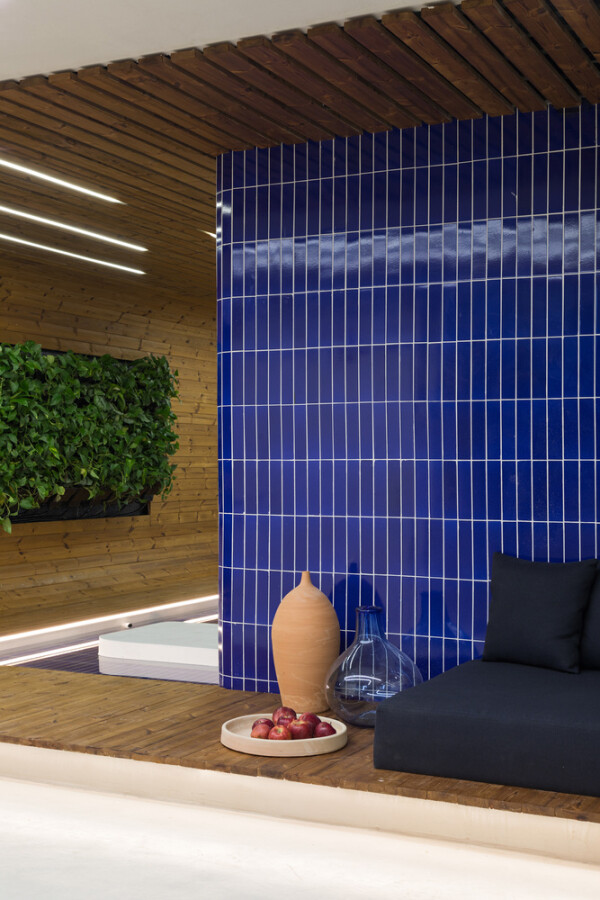
Vases from ceramics and glass complement the recreation area next to the spa
It will come here
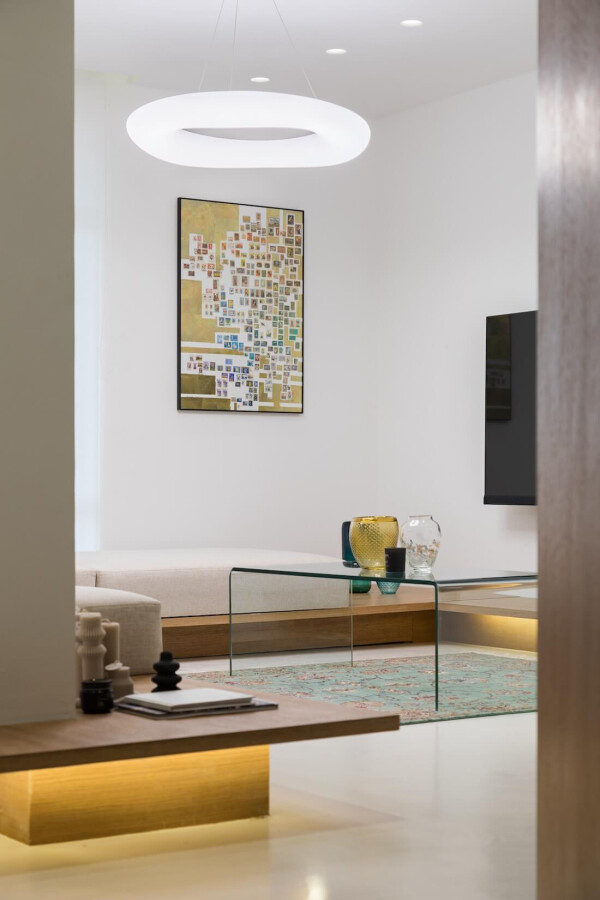
Visual accent in the living room – a stylish panel of collection brands
In the lighting, hidden backlight and long built -in lamps, visually lengthening the room, prevail. Rounded laconic suspensions distinguish the zones of the table, living room and bedrooms. Furniture design is as simple and functional as possible. The abundance of suspended structures save a place and create a feeling of lightness.
This is suitable
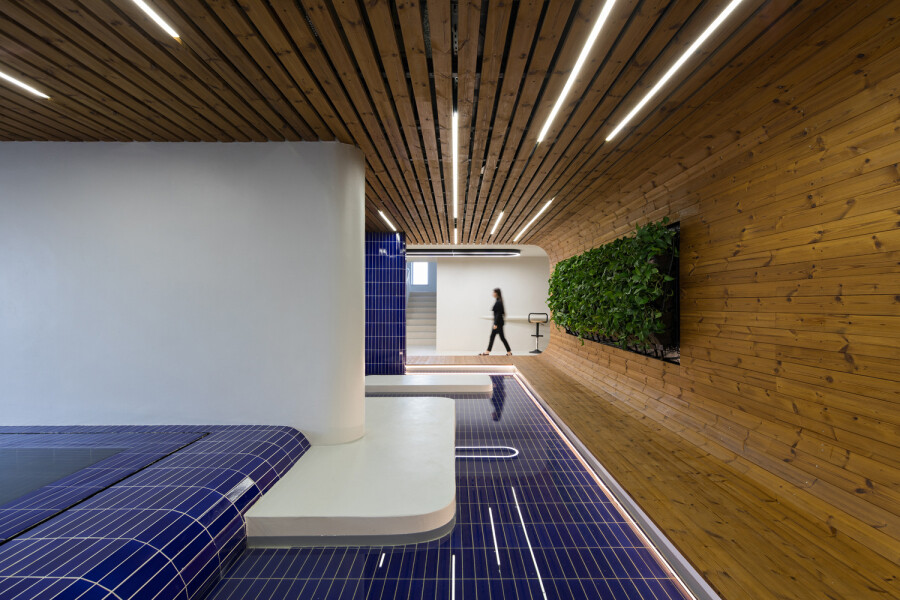
A living wall from plants turns a spa zone into a real natural oasis
It will come here
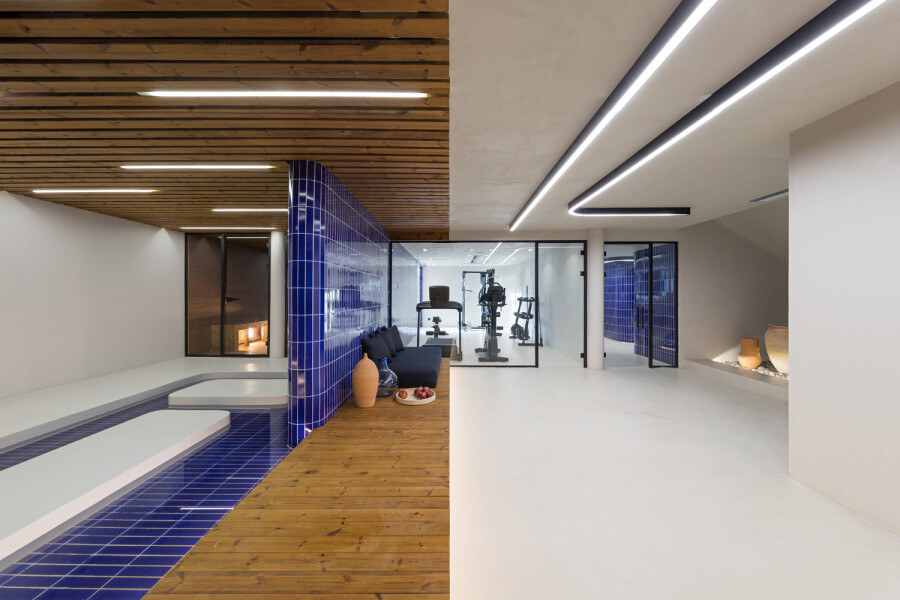
Contrast decoration clearly zones the premises in a straight line
Read also: Where to hang an LED tape: ideas of locations for backlighting.
