The next customer of KS 3.0 is the owner of a spacious four-story Townhouse in the center of Sinhu, in the north-west of Taiwan. In the first place in his checklist of wishes is the simplicity, openness and functionality of each meter.
| Place | Xinju (Taiwan) |
|---|---|
| Meter | 330m² |
| Year of implementation | 2024 |
| Designers of the project | Kuan-Huang Liu, Chun-Te Cao, Juan, Xuan-Syuan |
| Photos | Yi-Hsien Lee Photography |
Read also: Two -story house 160 m2 with an unusual staircase: ASTAR Project project.
This is suitable
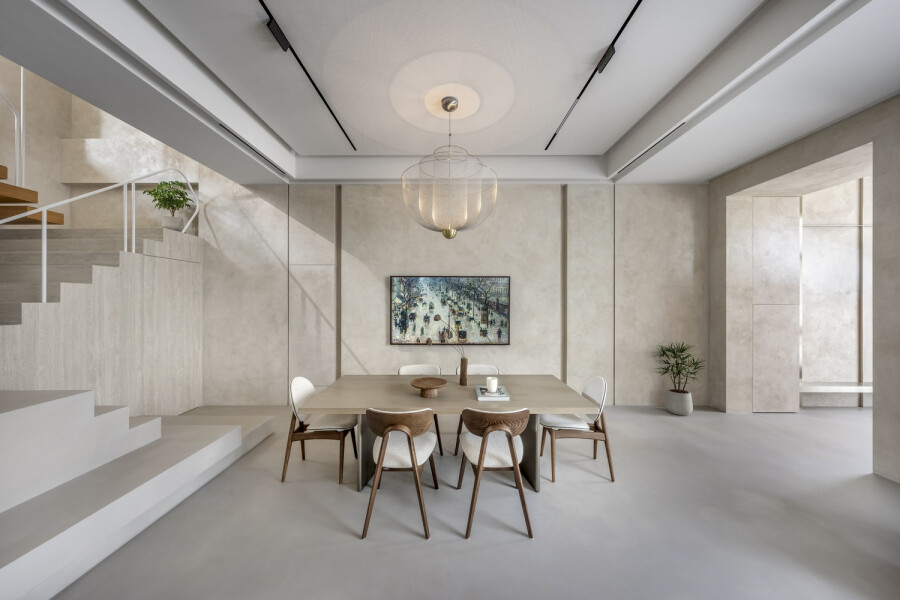
The interior of the dining area in the living room on the second floor
Concept: Cozy asceticism and functional steps
The designers, together with the customer, designated the main task of the project – the maximum preservation of space due to the rejection of unnecessary details and a carefully verified layout, which would take into account the preferences and habit of all the inhabitants of the house. The warm beige atmosphere is designed to compensate for the coldness and asceticism of the interior, enveloping with comfort, peace and harmony.
This is suitable
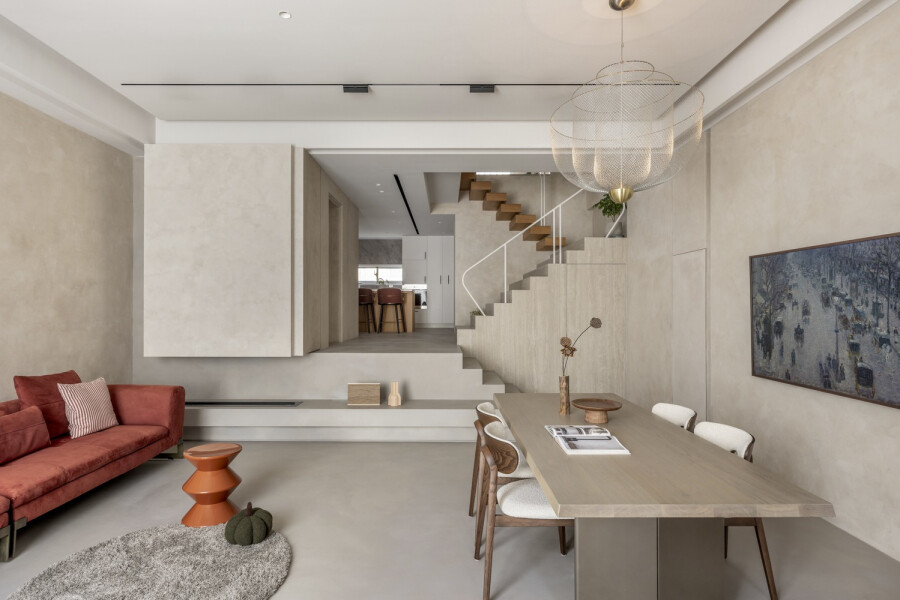
Ascetic interior of the living room in beige colors
The “soul” at home – the central staircase – connects all four tower of Townhaus. It cannot be called a completely independent design.
Each step is folded like building blocks and organizes different layers of space. In places, the staircase smoothly passes into the architectural elements of the interior, forming catwalks, consoles and shelves, which demonstrates unity, functionality and fluidity of design.
Read also: “Home minimalism”: a minimalist style can be cozy and home.
Layout: 6 rooms, 4 floors and central staircase
Compared to a regular apartment, the layout of Townhouse includes a lot of nuances. In addition to determining the functions and plan of each floor, it was important for designers to maintain the confidentiality and safety of the dwelling due to simple strict lines, comfortable steps, modern technological systems, and natural materials.
This is suitable
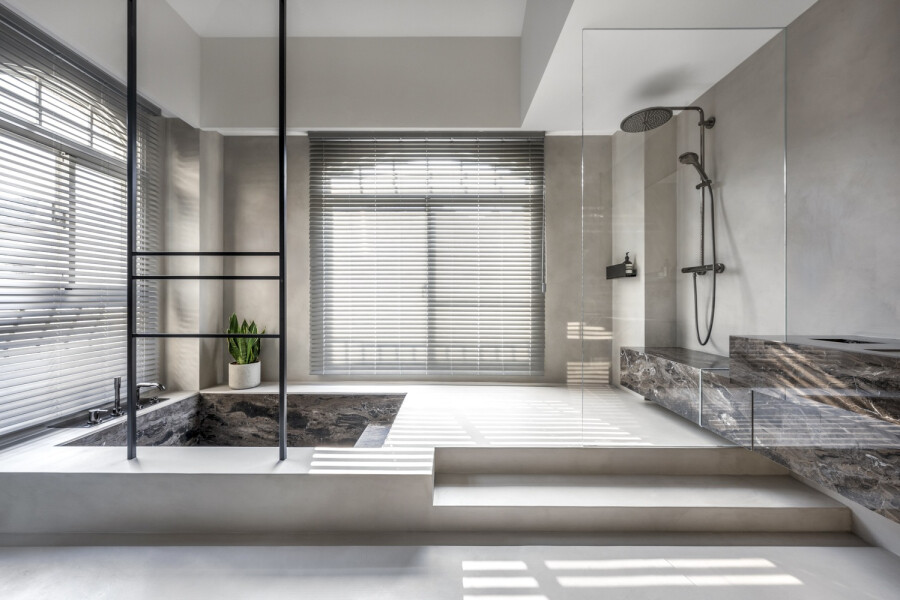
The absence of partitions and a special anti-slip coating in masterly ensure safety
The original closed staircase is removed to let the light into the room through large gaps between spans and steps, forming various effects of light and shadow.
This is suitable
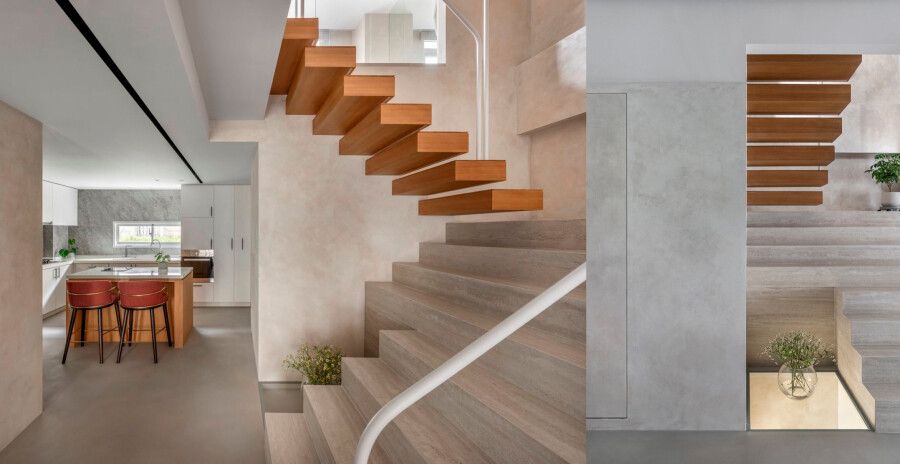
The steps of the stairs are built in the form of blocks and seem weightless
On the first basement, parking is provided, a large lounge zone, a bar, a bathroom, a pantry. Given the preferences of the hospitable owner for the tasting of wines, gatherings with family and friends, designers organized a bar rack and a comfortable room for entertainment.
This is suitable
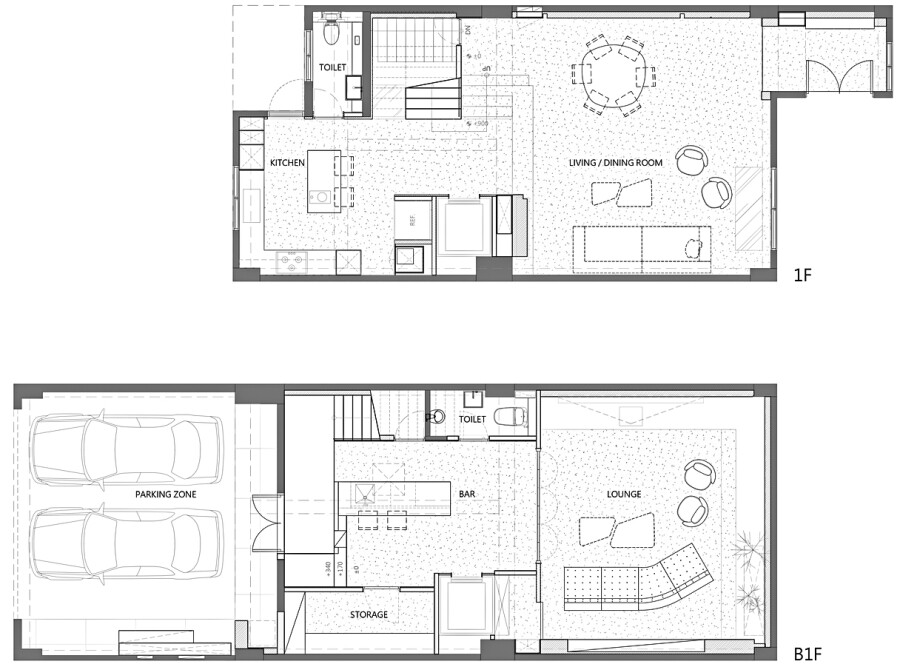
The plan of the first and second floors
This is suitable
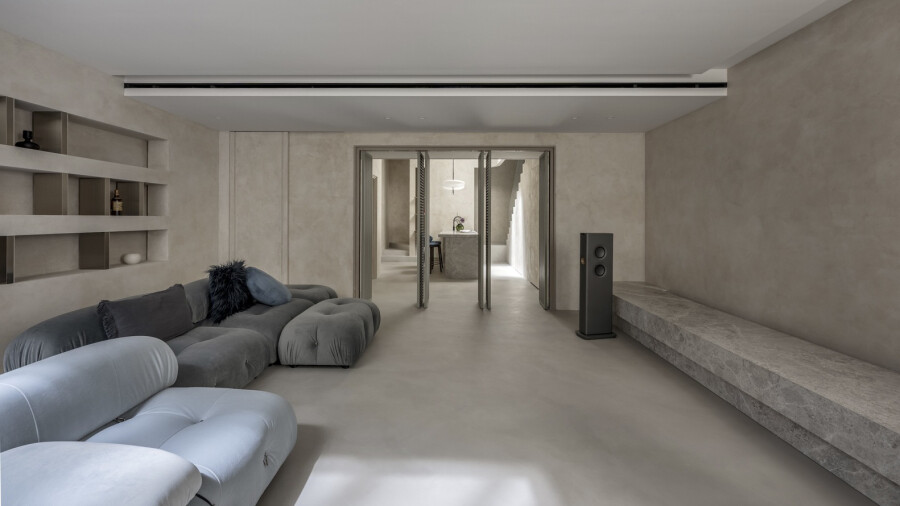
Cozy launzon with an audio system and a large modular sofa
The problem of insufficient lighting was solved by a light window through which natural light penetrates into the dark semi -basement room. On the second floor there are a compact kitchen and a living room united with a dining room.
This is suitable
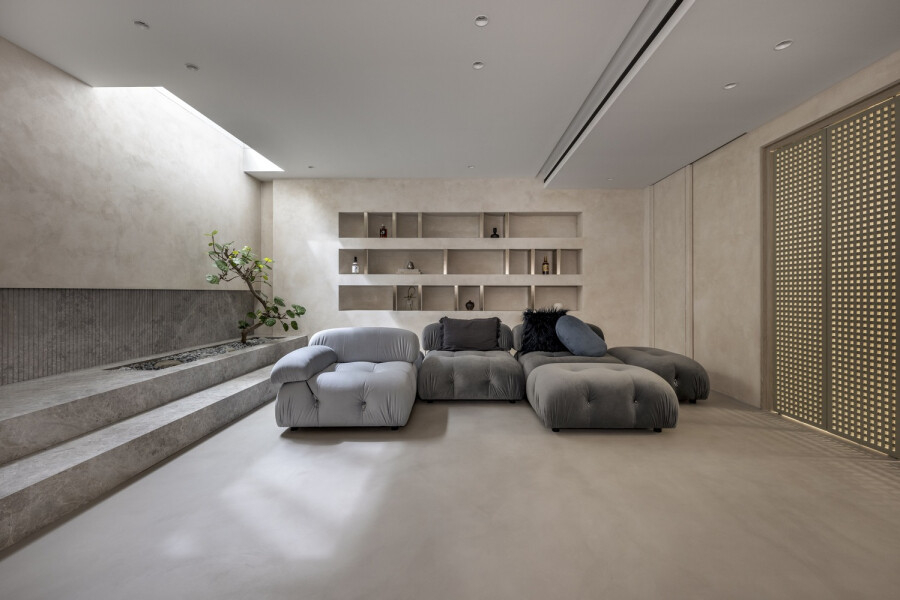
Natural light enters the lounge zone through the light window
The third tier is occupied by two small bedrooms of bathrooms and a multifunctional room. The house completes the house, completely dedicated to the private area of the owners. It equipped a master of a spell, a bathroom and a dressing room. The last two floors have exits to cozy balconies with greens.
This is suitable
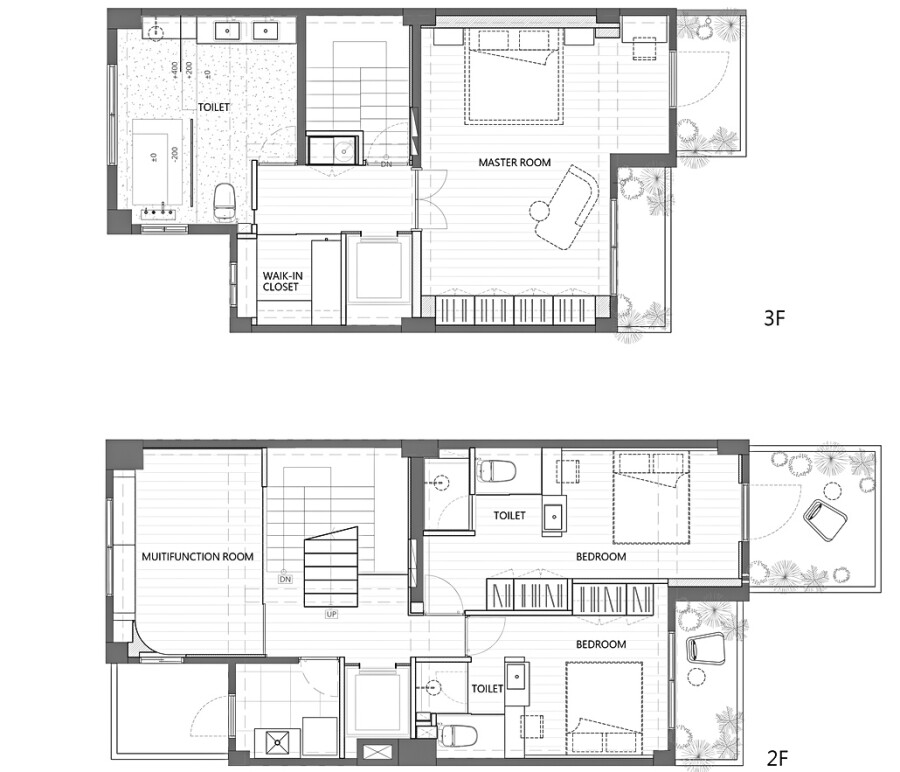
Plan of the third and fourth floors
Read also: Design of a private house with a living tree in the living room: a new project from the Iconcast Schrilanki Studio.
Materials and finishing: pacifying monochrome and warming tree
In the design of the space, different materials and shades are combined, emphasizing the details of the interior and reviving a strict layout. A warming tree, light mineral paint of beige shades with rare inclusions of metal and marble support a harmonious and respectable relaxation atmosphere.
This is suitable
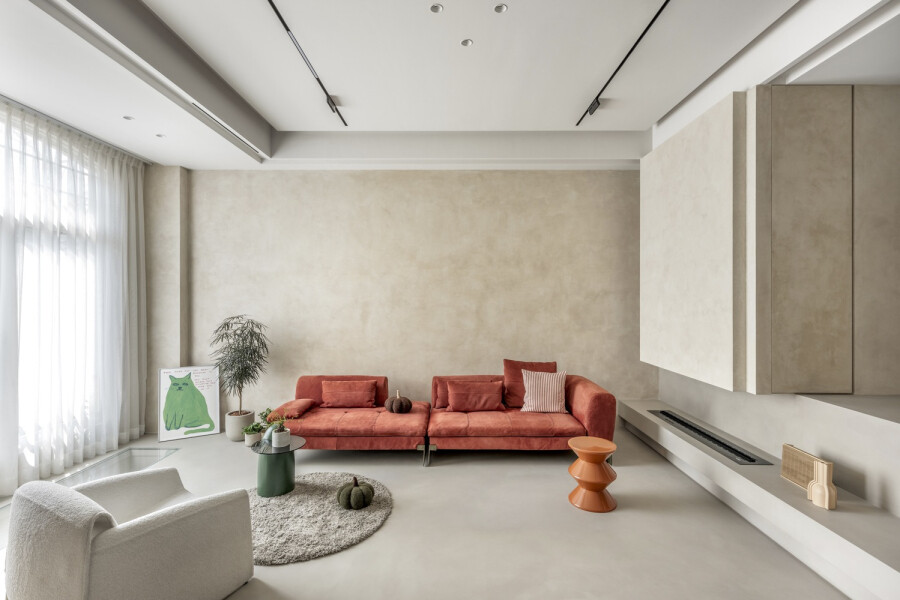
Bright accent in the living room – a modular sofa and a designer table of a carrot shade
Smooth walls smoothly flow into relief lattices, shutters, racks and steps. The heroine of the project – the staircase – consists of three materials harmoniously combined with each other: concrete, wood, plastic and metal. Due to the light finish and the absence of the railing, it seems that the steps seem to be soared in zero gravity.
This is suitable
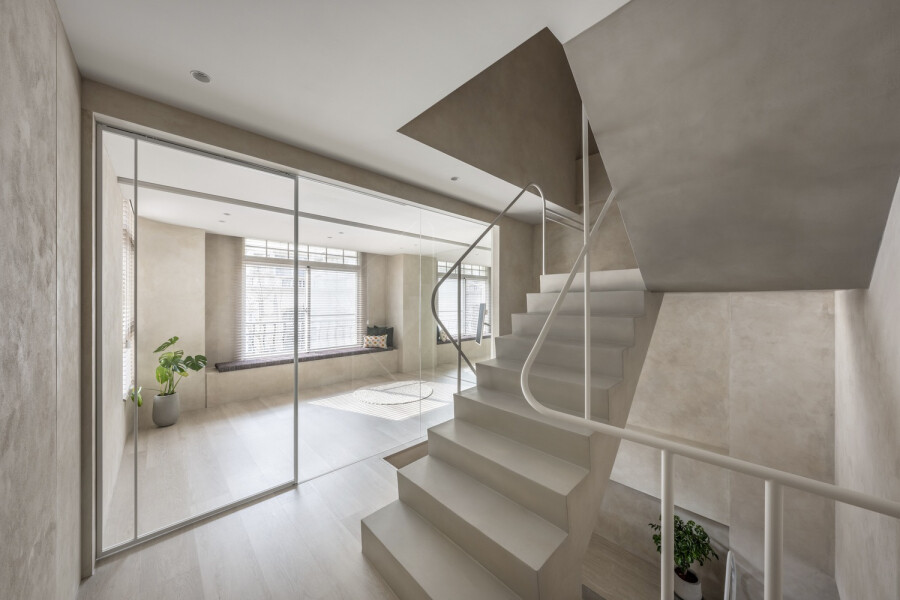
The central staircase is made of concrete, wood, metal and plastic
This is suitable
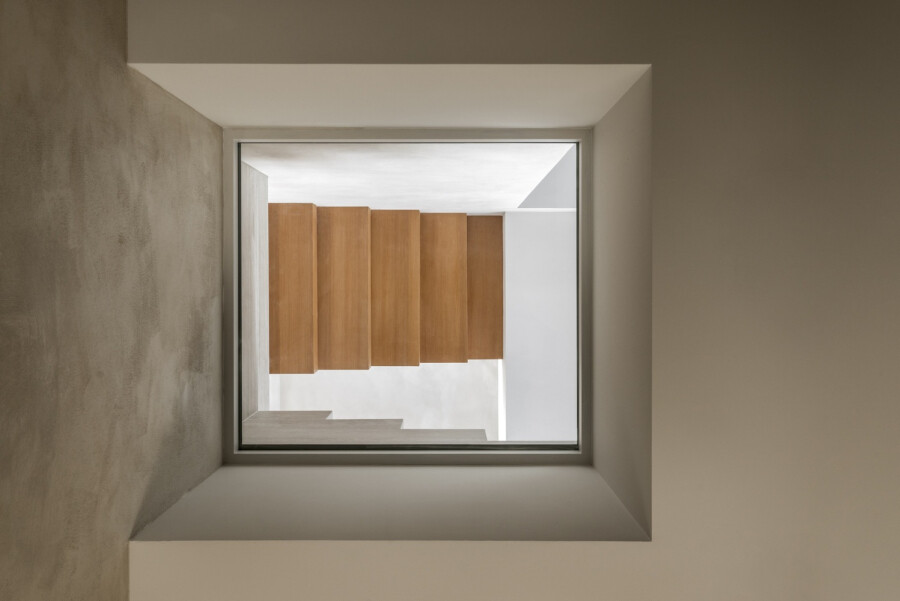
View of the stairs from below
Read also: House with a soaring staircase: a project from the Make Design studio.
Interior decor and furniture: hotel ergonomics combined with home comfort
The details of the central staircase seem to “spread” throughout the house, merging with the floor, walls, furniture and performing various functions. The lounge-zone raised due to the podium and steps allows guests to freely be located on the ledges and communicate more freely, contacting, sitting on chairs or chairs. The steps in the living room, in addition to the benches, form a console and the base for a biofamine.
This is suitable
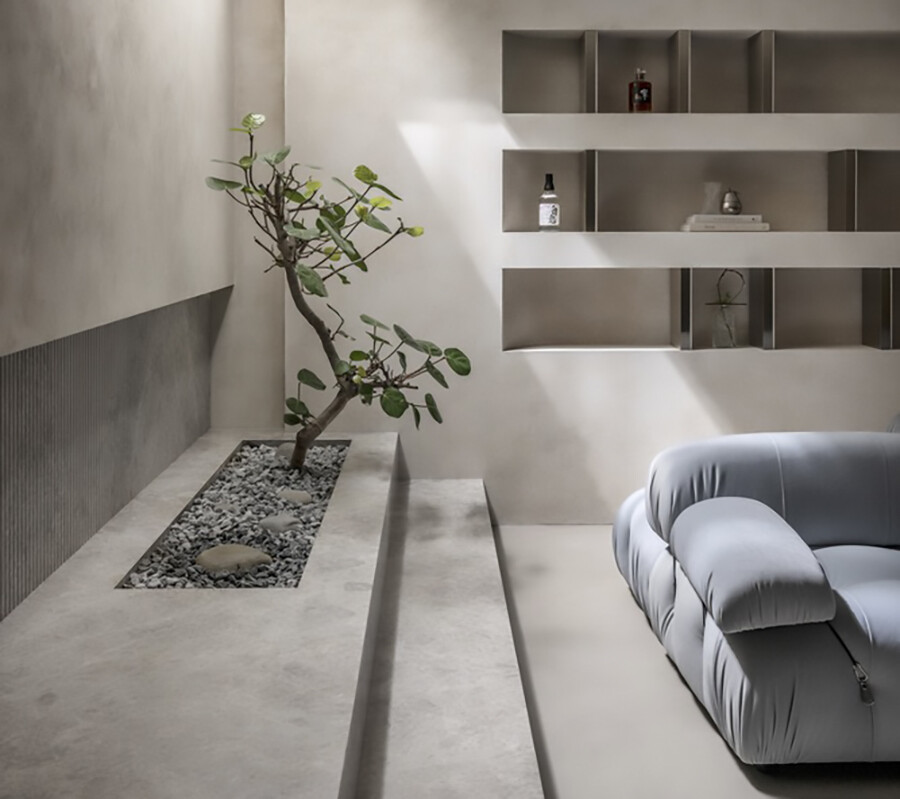
The protrusions in the form of steps form additional places for sitting, storing things and at the same time form the original relief of the house
This is suitable
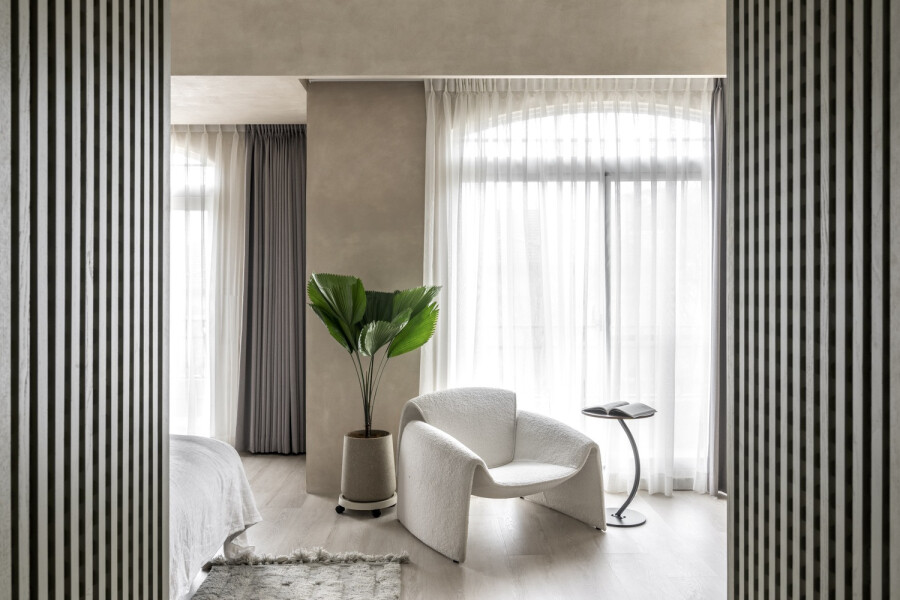
The pacifying atmosphere of the bedroom with rack decor
Read also: Minimalism in the interior: Photo examples and mistakes of design.
The private area is inspired by hotel interiors in which the owner of the house often has to stop. The hotel functional style is integrated into everyday life, softened by cozy home accessories and abundant herbs.
This is suitable
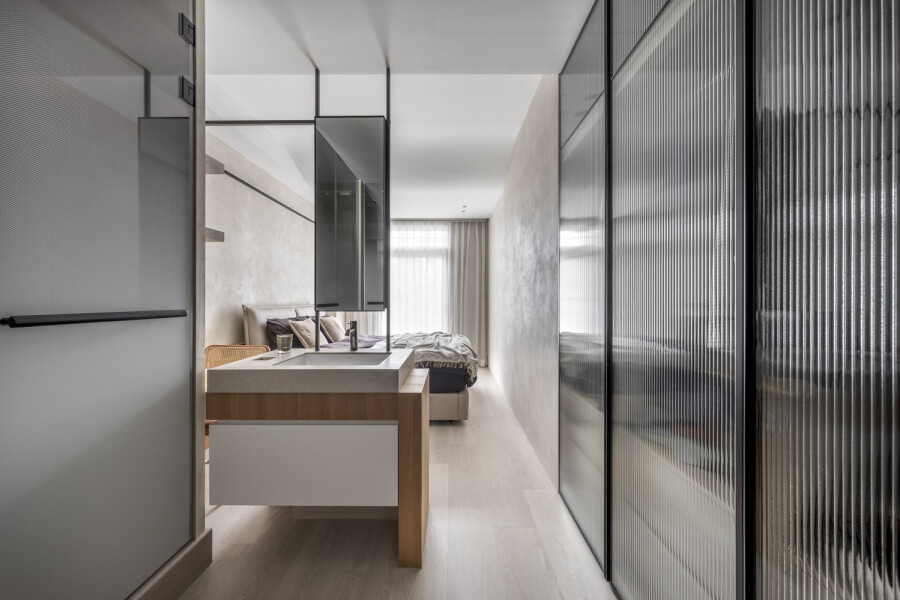
Open shell in the bedroom – a functional touch borrowed from hotel interiors
Original design solutions add the charm interior: elongated low window sills simultaneously play the role of convenient benches for relaxation and reading, and a group of swing door-stitches lead to the lounge zone.
This is suitable
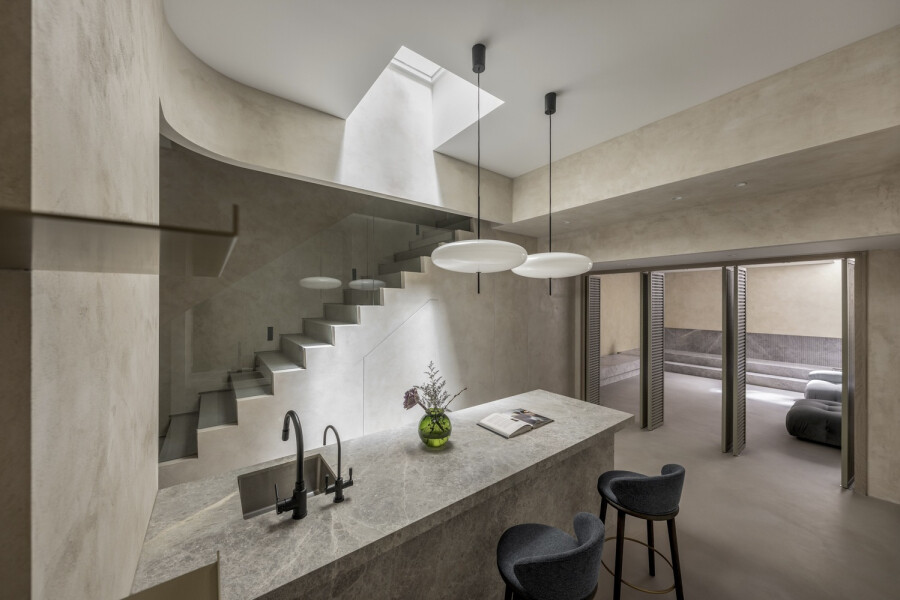
Original front-line doors share the area of the bar and lounge zone
This is suitable
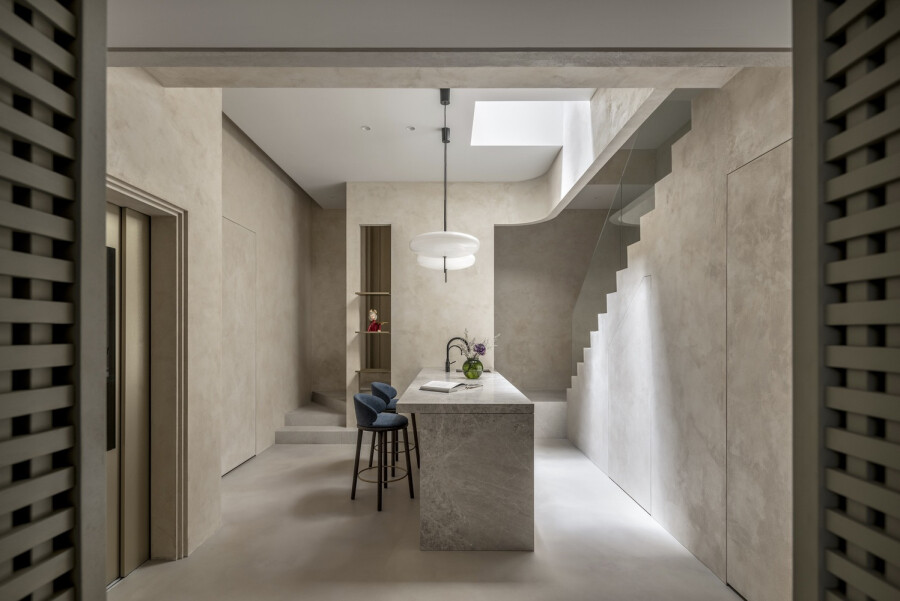
Bar view from the launge zone
The furniture is selected to match the rooms – the same voluminous, simple, monochrome and comfortable. Thanks to the rich upholstery of sofas and chairs, plain rooms are noticeably reviving. Due to hidden corps structures and niches, built -in, invisible lamps, the space does not lose volume and conciseness.
This is suitable
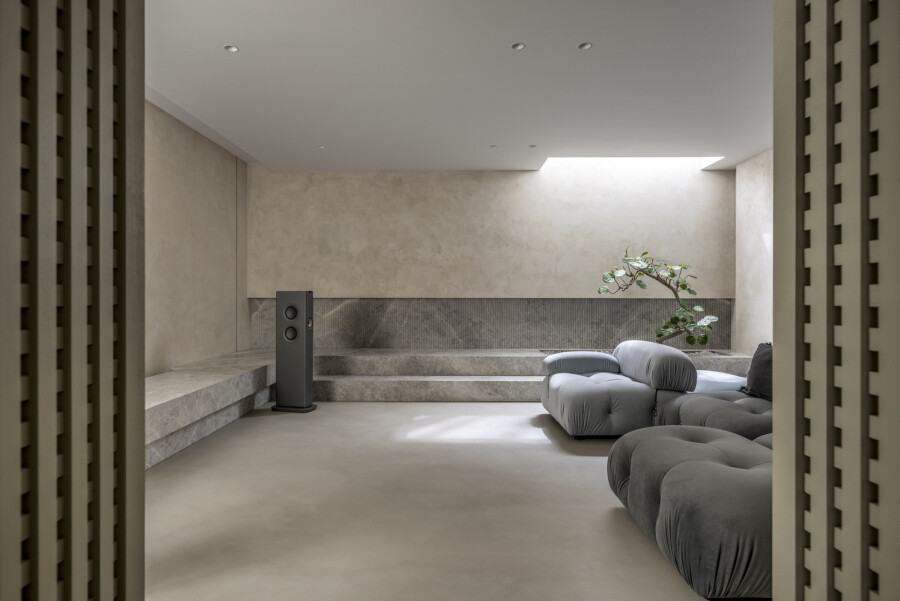
A voluminous cozy sofa easily transforms to user requests, forming new convenient locations
Read also: What do you need to know about the new trend in the interior design of Minimalyx?
