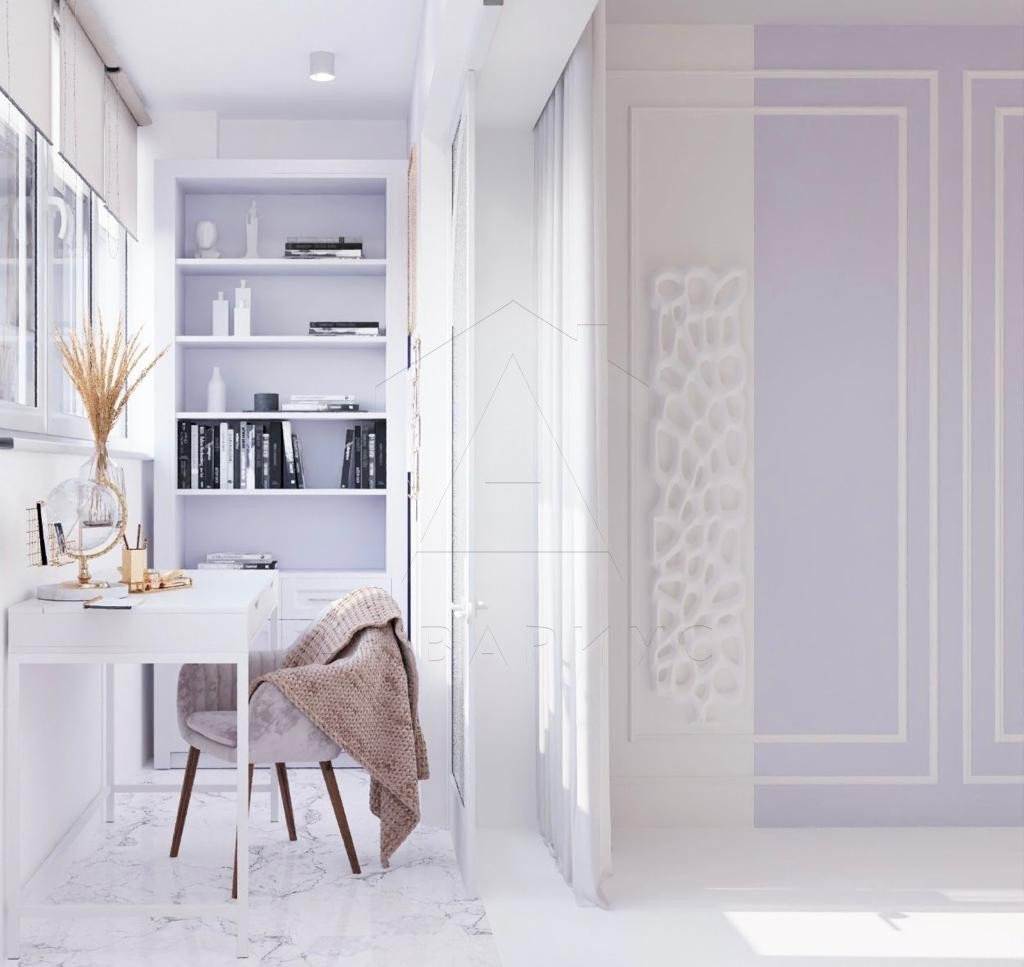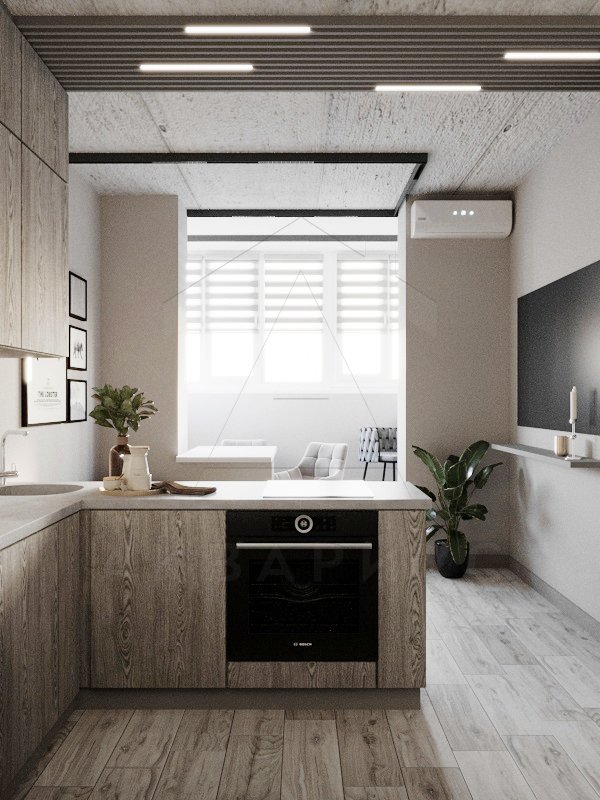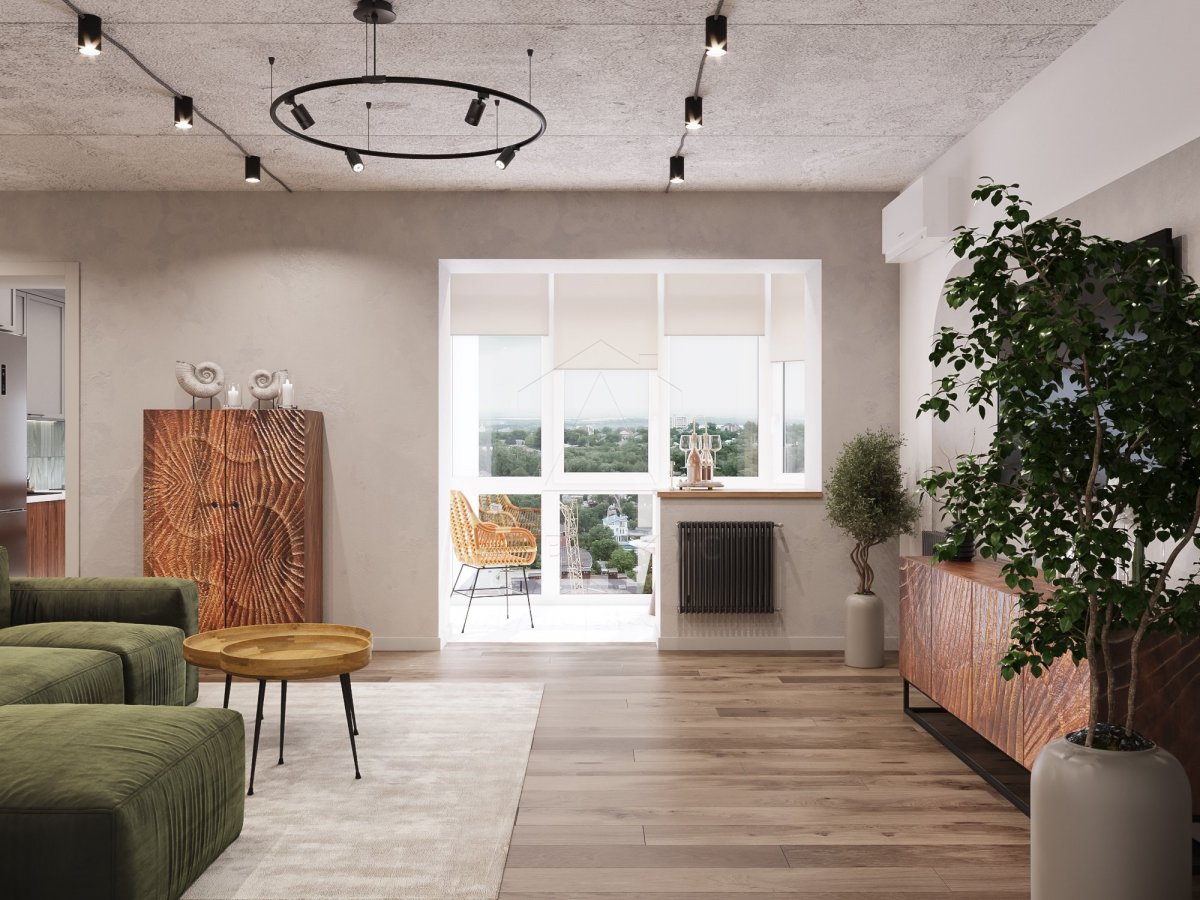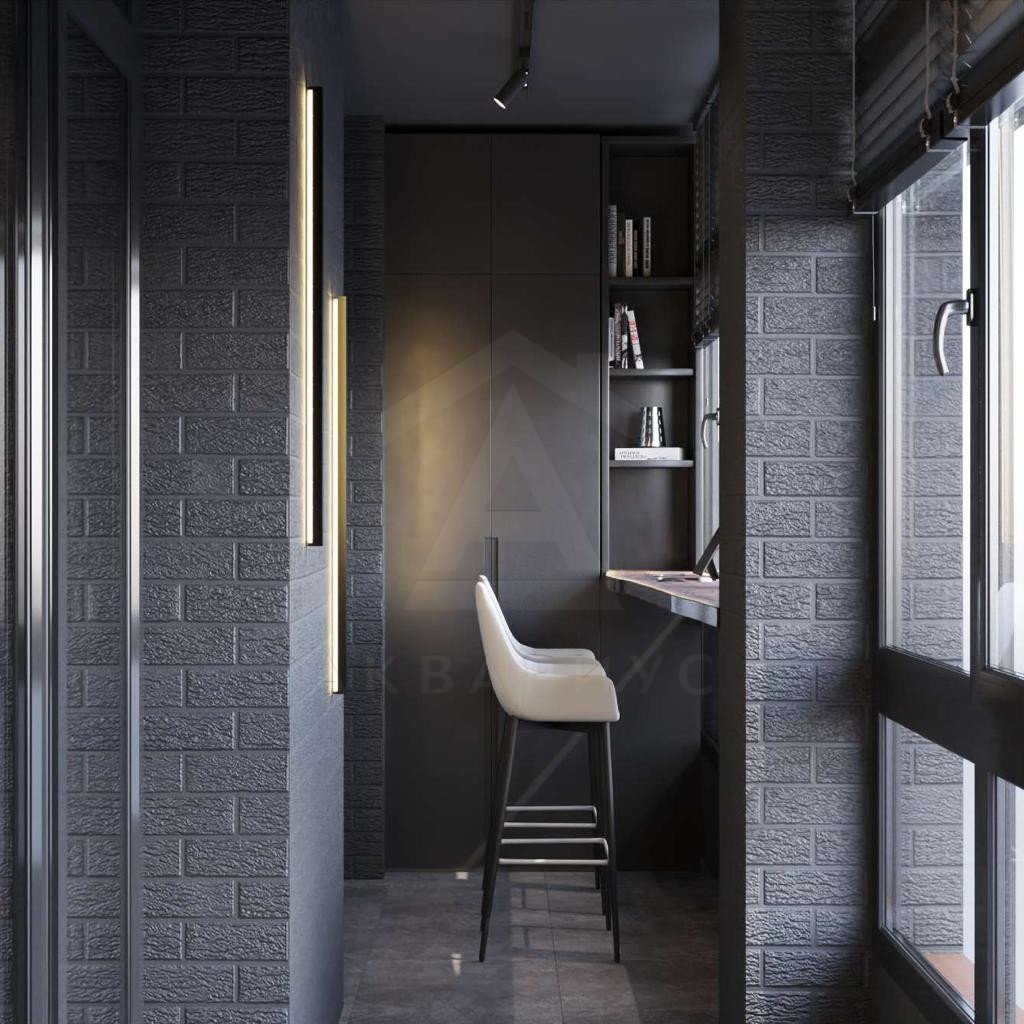When the question arises of combining the balcony with a room, many imply a loggia. At the same time, they have significant differences. The loggia is a design built into the building, fenced with walls from three sides, and the balcony is a platform protruding from the facade and fenced only on one side.
Content:
- Legal aspects of combining the balcony with a room
- Options for combining the loggia with a room
- Typical unification errors and how they can be avoided
- How can you use the space of the balcony without combining with the room?
Their technical characteristics are also different: the loggia is part of the building and is able to withstand a large load, and the balcony has limited technical capabilities.

Design of a two -room apartment 106 m2 – all photos
If you mean the loggia, in most cases it can be combined with the room. However, regional norms may vary, and such a redevelopment may require coordination with local authorities. But in some regions it is forbidden to use the loggia outside its purpose.
At the same time, the balcony, which, in fact, is a hinged structure, according to the law cannot be combined with a room. It is not intended for such loads, and such a redevelopment can be dangerous. Violation of the redevelopment rules can lead not only to fines, but also to other serious consequences, up to collapse.
Legal aspects of combining the balcony with a room
The unauthorized unification of the balcony with the room can lead to serious consequences. The owners, carrying out the dismantling of windows and window sills, insulation and other changes, often do not realize what problems may arise.
The consequences can be varied: from the deterioration of thermal insulation and mold formation to the risk of collapse of the bearing wall of the balcony. Violation of building codes is punishable by law.
Punishment depends on the nature of the violations. If the actions are agreed with the requirements of the region and the type of house, a fine of up to 2500 rubles is possible. In case of non -compliance with the norms, a fine can amount to 300 thousand rubles for legal entities.
Illegal redevelopment during the repair of the apartment requires not only the payment of the fine, but also the restoration of the original state. In case of the owner’s refusal to comply with the requirements, the court may resolve the issue of depriving the apartment, selling it at tenders and the use of proceeds for recovery.

The design of a two -room apartment is 44 m2 – all photos
Options for combining the loggia with a room
You can combine the loggia with the room in different ways. Some of them do not require cardinal changes, others, on the contrary, imply large -scale redevelopment.
- The most transparent doors. The choice of the most transparent doors will help create the impression of a single space between the room and the loggia. This technique can be used, for example, to design a dining area attached to the kitchen. And if you do not close the doors at all, you can enhance this effect.
- Doors-portals. Sliding glass doors will help to visually combine the loggia with the room, creating the illusion of transparent walls. When choosing doors-portals, it is better to use sliding structures to save space.
- Curtains are a universal means of zoning of space, which allows you to open and close the opening at the right time.
- A low partition between the loggia and the room is an aesthetic functional element that not only separates the space, but also performs practical functions. For example, on it you can place a decor or equip a workplace.
- Demolition of the partition. If such a redevelopment is allowed in your region, you can demolish the wall between the room and the loggia and increase the total area.

Big apartment design 153 m2 – all photos
Typical unification errors and how they can be avoided
Consider several typical errors that can lead to safety, thermal insulation or interior design.
|
Typical errors |
How to avoid |
|
Violation of building codes |
Always get a redevelopment permit and make sure in accordance with local standards. |
|
Lack of insulation |
Use effective materials, if necessary, contact specialists for thermal insulation work. |
|
Violation of the thermal circuit |
Consult with engineers in order to take into account the preservation of the thermal circuit of the building. |
|
The use of poor -quality materials |
Use in high -quality building and finishing materials. |
|
Violation of constructive integrity |
Contact professionals to develop a safe redevelopment project. |
|
Ignoring ventilation |
Ensure adequate air exchange in the ventilation system. |
|
Unstable design |
Develop the design concept in advance, taking into account the functionality and a single interior style. |
How can you use the space of the balcony without combining with the room?
If you want to use the balcony as an additional room, take care of thermal insulation. That is, it is necessary to make it so that it is warm in winter, and in the summer it is not hot. Be sure to choose high -quality materials that will last a long time.
For comfort in the winter, it is necessary to purchase heaters, since it is forbidden to transfer heating radiators to the balcony. And to protect yourself from the scorching sun in the summer, install protective curtains on the glass.
Design of a three -room apartment 80 m2 – all photos
Only after that you can equip the balcony. This space can be used in different ways. For example, if you place comfortable chairs, pillows and soft rugs there, you get the perfect place for morning coffee or evening reading.
If you need workspace, put a small table, stool on the balcony and install open shelves. For comfort in the evening, you can add a backlight or a desk lamp.
On the balcony, you can even organize a mini-dining room for one or two people. A table, two compact chairs and cute trinkets as a decor will make this space very intimate and comfortable.

Design of a three -room apartment 172 m2 – all photos
We will summarize
The ability to combine the balcony with the room depends on the type of structure. The loggia built into the building can be combined, but such a redevelopment requires coordination with regional norms. It is forbidden to unite the balcony with the room, as it is not intended for such loads.
Violation of the redevelopment rules is subject to fines and can lead to serious consequences, including collapse. Illegal redevelopment requires the restoration of the original state. Fines can reach up to 2500 rubles for individuals and up to 300,000 rubles for legal.
You can combine the loggia with the room in various ways: installing transparent doors, portal doors, using curtains for zoning, installing low partitions or even the demolition of walls, if it is allowed.
At the same time, it is important to avoid typical errors, such as violation of construction standards, lack of insulation, violation of the thermal circuit of the building, the use of poor -quality materials, violation of constructive integrity, ignoring ventilation and an unbalanced design. Obtaining permits, consultations with professionals and the use of quality materials will help to avoid problems in the process of combining the loggia with the room.
To turn the balcony into an additional room, provide it with thermal insulation. For winter comfort, it is recommended to purchase heaters, since the transfer of heating radiators to the balcony is prohibited. Protect the room from solar heat in the summer by installing protective curtains. After that, you can start arranging a balcony, for example, create a cozy place for relaxing with chairs and plaids or organize a workspace with a small table and open regiments.
