The hall is the center of any house. The living room is designed to rest and reception of visitors. Her interior should be attractive, comfortable, delighted to the owners and friends. For this, modern methods of space planning, high -quality furniture, fashionable stylization are used.
The interior of the living room
The most spacious and comfortable room in the house is distinguished under the hall. The design of the living room can be designed in the same style or divided into zones with various functional purposes – dining room, fireplace, and bay window. The second option is relevant for combined rooms in which the hall is united with a kitchen, loggia, hall, bedroom. The living room should be allocated a place of rest, equipped with upholstered furniture and a coffee table united around the semantic center – a fireplace, TV. Other zones are designed according to their functional purpose.
Zoning the room for the kitchen and living room
The hall is a unifying link for different rooms – the entrance area, kitchen, dining room. Using the zoning method, you can create corners of space that perform different functions. There are several separation techniques:
- the location of furniture or light sources;
- different flooring or walls;
- use of a multi -level ceiling;
- installation of the catwalk;
- Partitions – sliding glass, openwork metal, plasterboard structures;
- Separation elements – curtains, a bar counter, a screen, columns, arches.
It is convenient to combine the hall with the kitchen – with such a layout during cooking, you can not break away from a pleasant conversation with friends or watching TV. Combined apartments must be designed in the same style, using zoning methods. A modern living room is replete with modern equipment hidden behind built -in cabinets, laconic furniture with smooth outlines, popular gloss without unnecessary decor. Kitchen cabinets attract improved doors opening systems, podiums, glass partitions, laconic monochrome sofas are relevant.

Living room and dining room in one room
The spacious hall allows you to highlight the dining area. The interior of the living room in the apartment can be designed in any style. The classic with an abundance of wooden furniture and expensive gilded textiles or loft is relevant, which combines an expensive soft sofa, innovative equipment with massive old ventilation pipes and metal hoods.
A cozy dining room can be equipped in a bay area or on a loggia combined with the main room. A table with soft sofas or chairs is installed near panoramic windows. In the absence of a bay window, the dining group can be installed right behind the sofa corner located in the middle of the room. Up furniture will be separated by space, and above the dining room it is appropriate to make local lamps.

Bedroom and living room in one room – design
The sleeping area is often united with a hall with a lack of living space. The interior of the living room and bedrooms in one room is divided into a place of rest and reception of guests. To do this, it is recommended to use closed glass partitions, screens, curtains, they will help retire and relax in a quiet environment. For the bedroom, a place is released far from the front door.
The bed can be placed on the catwalk, in a niche, make multi -level ceiling lighting – in the hall bright, above the bed – muffled or use sconces and floor lamps. If there is no desire to separate the room with partitions, you can use the transformer sofa, which at night will simply turn into a sleeping bed. Especially convenient and spacious for such a solution are corner models.
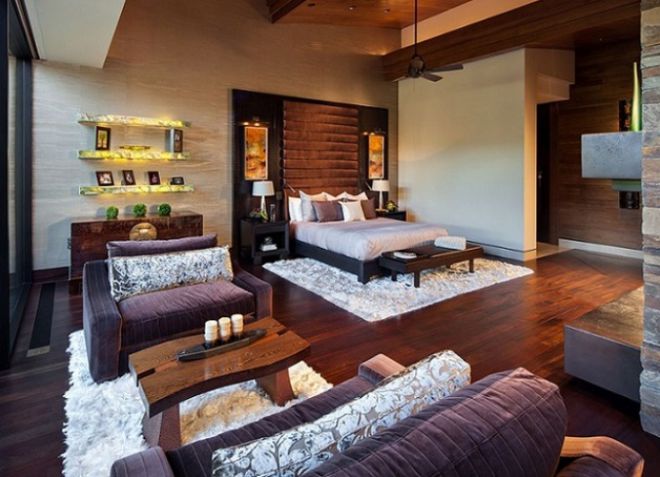
The hallway of the living room in one room
When combining the hall with the entrance area, it is important to properly furnish and zone the space. Visually, the living room with the hallway is limited using an arch, columns or multi -facultural sex. When dismantling the walls, it is appropriate to leave a few centimeters in the corners to preserve the functional surface and use it as a separator. In such areas, it is convenient to hang a mirror or equip the storage system.
In the corridor, it is better to use a wall laconic hanger or a built -in wardrobe. Furniture in the living room can be installed in the middle, along with the coffee table, forming a single recreation area. It is located opposite the fireplace or TV. You can combine a soft set using a small carpet. When combining the hall with the hallway, special attention is paid to the beauty of the front door – it is selected for the interior style, you can use glass inserts.

Registration of the living room
The housing interior displays the tastes and preferences of the owners. When deciding how to arrange a living room, it is important to decide on the stylistic area of design. There are many interesting solutions – restrained classics, laconic minimalism, bright oriental interior, pompous baroque, ascetic loft or elegant Provence. All of them have features in color design, selection of furniture, textiles, decor and accessories. Each style direction is attractive in its own way and has many fans.
Design of living rooms in a classic style
Such a direction is not subject to fashion whims, it is relevant for many centuries. The interior of living rooms in a classic style is decorated in pastel colors – white, beige, brown. Walls can be decorated with stucco molding, pilasters with gilded elements. The ceilings are covered with paint and made light, an openwork socket is often installed in the center.
The classic living room is inconceivable without solid wooden furniture, large mirrors in openwork frames, parquet, velvet fabrics, fireplace, porcelain, crystal chandeliers. For upholstery of sofas and curtains, saturated tones of textiles are selected – terracotta, green, blue. Curtainers are decorated with lush drapins, gilded with fringe, brushes. All elements create an atmosphere of restrained luxury in the room.
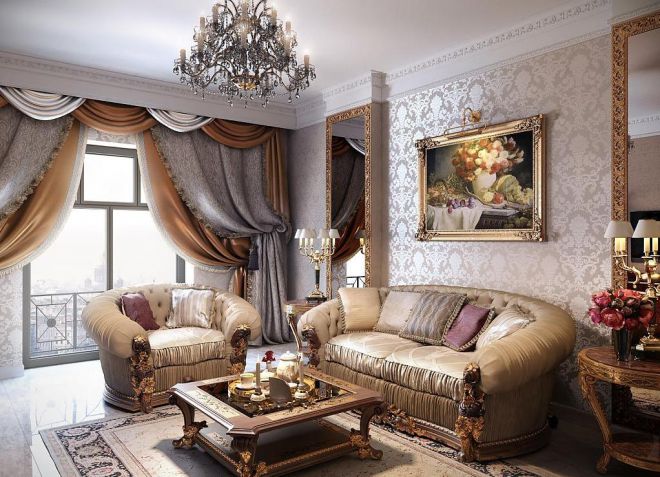
Living room in a modern style
New areas of design are aimed at minimalism, functionality and comfort. The fashionable interior provides the opportunity to create solutions with futuristic chandeliers, posters, furniture of unusual shapes. Modern – a universal modern direction. It contains smooth, winding lines in furniture and accessories, the main material of the design is wood, plastic, glass.
The design of the living room in the Art Nouveau style is decorated in pastel colors (beige, milk, brown) with interspersed of several bright shades in the form of sofa pillows, accent walls. He is rich in floristic patterns on upholstery, wallpaper, curtains. In the interior, stained -glass windows, lace forging on the legs of furniture, fireplaces, railing, lamps are appropriate.

Living room in the style of Provence
The picturesque region of France gave the name to a whole area of design. The Provence is characterized by beige, milk, white, pale blue, lilac, mint shades of walls and furniture. Dark colors in it are inappropriate. Uneven light plaster, beams on the ceiling, curly wooden furniture with the effect of aging and peeling paint are used.
Wallpaper for the living room are selected with small colors – lavender, meadow bouquets. A variable village decor is relevant – cotton curtains, tablecloths with floristic patterns or in a cage, wicker baskets, flower pots, vases, painted dishes. Forging for the legs and backs of furniture items is appropriate, you can use chests, cabinets-vitrin cabinets, ancient chests of drawers.
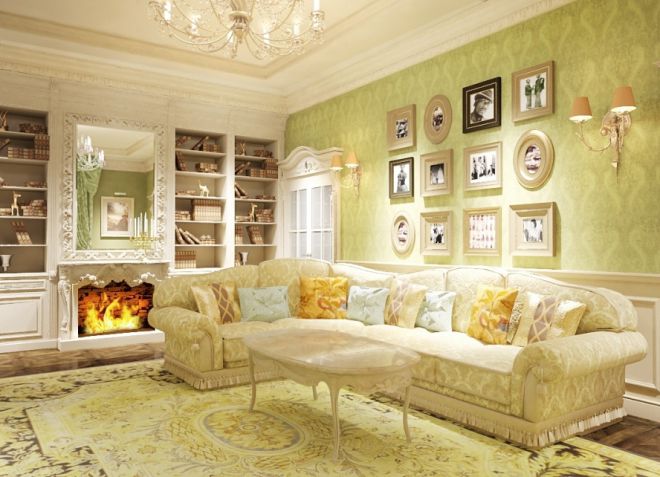
Lifle room in the style of loft
The industrial interior carries a combination of the old with the new one. Ideas for the living room in the loft style include an arbitrary planning of apartments, the unification of the premises, high ceilings, large windows. For such a hall, combinations of brick walls and plasma TV, natural, practically unprocessed flooring and modern carpet are relevant.
In the kitchen area, against the background of ultramodern household appliances, you can see massive metal communications and a huge hood. The living room in the loft style has clear lines and forms, original accessories in the form of a road sign or abstract picture. The room is designed in gloomy shades, the main element of the hall is a large modern sofa. For storing things, niches and floor hangers are used.

Scandinavian style living room
In the north, minimalism is taken on the basis. The architectural features of the style – the presence of viewing windows, high ceilings, open layout. The decoration of the living room in the Scandinavian interior is performed in white, dominant on the ceiling and walls. In the bright hall there are bright elements – pillows on the couch, picture, large plant, carpet. There is little furniture in the Scandinavian room – there is a snow -white sofa, a coffee table, a couple of chairs and a cabinet with a TV. The advantage is given to natural materials – wood and stone, skin and fur.
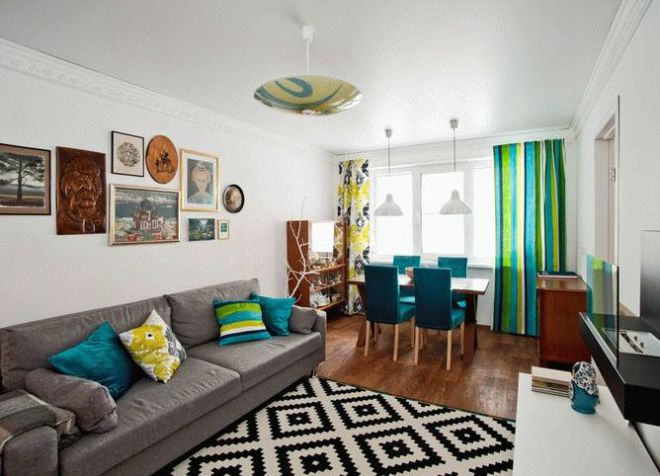
Living room in the style of minimalism
The hall in modern design is freed from the pile of furniture, the most necessary items are used. The design of a small living room is replete with wood and smooth materials – glass, mirrors, polished surfaces. Minimalism attracts strict order and harmony, an abundance of free space, the use of black and white, gray, beige color palette. In the room, monochrome furniture with low planting is installed, the contrast is represented by one bright element – a pillow, carpet. Textiles are used plain and natural.

Living room in the style of high text
A high -tech interior is clear geometric lines, an abundance of glass partitions, multi -level lighting, diode ribbons and ultramodern technology. The design of the living room in the Hai Tele apartment is decorated in gray, white, beige, and the use of metal shades is relevant. Up lane has plain obscenity upholstery, the presence of mirrors in a simple framing and original black and white paintings is relevant. A large plasma is installed on the wall, under it – suspended cabinets, the use of glossy surfaces on the facades is welcome.
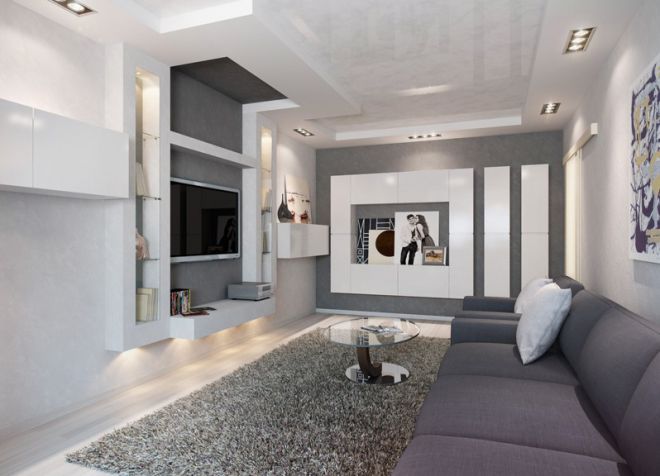
The living room is an island of comfort and comfort, the design of which is imposed increased requirements. It should contain high -quality upholstered furniture – a sofa and chairs, along with a coffee table, a fashionable wall, a shelf with a TV. You can supplement the premises for leisure with a cozy fireplace. Interesting solutions on stylish design, competent layout will help equip a convenient corner in which it will be nice to spend evenings with family and friends.
