These apartments were designed in such a way as to maximize the beautiful view from the 75th floor. Since the footage of the studio is small, the bedroom was made on the catwalk. With this solution, the sofa and chairs do not overlap the view. You can also isolate the sleeping place with a light tulle.
In the corridor, a bar standing is made at a height, which will make it possible to enjoy excellent sunsets at dinner. A large mirror in the corridor increases the space, and also reflects the view from the window.
| The author of the project | Margarita VASKHOVOVA |
|---|---|
| Year of implementation | 2023 |
| Place (city, LCD, etc.) | Moscow, Tower “Federation” |
| Meter | 50m2 |
| Stylistics | Modern |
| Author photo | Anton Likhtarovich |
| The number of rooms | 2 |
| The number of bathrooms | 1 |
It will come here
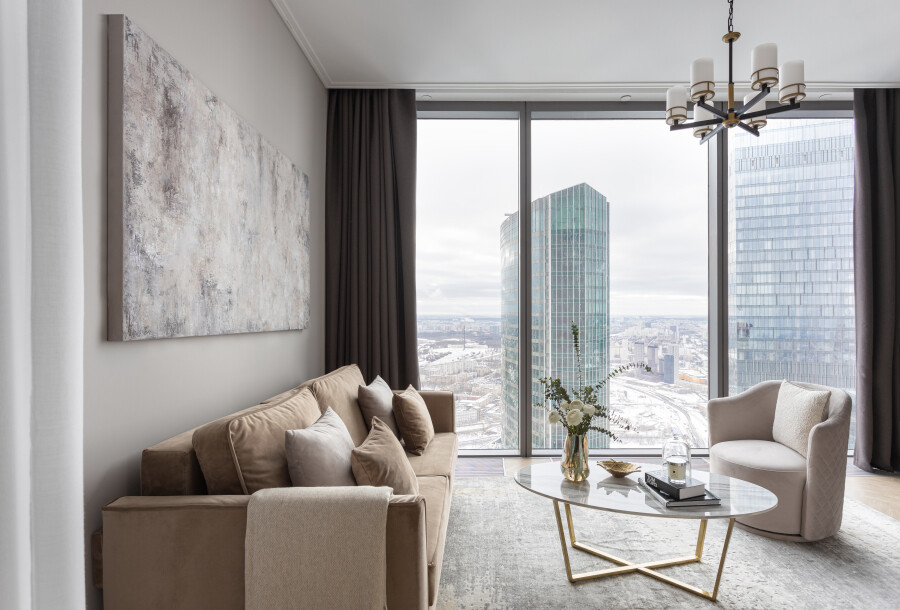
One of the important advantages of this apartment is a panoramic view from a window to Moscow
Read also: How to taste the living room in a modern style: interesting ideas + photo.
It was necessary to fit the sleeping area so that it fit into the interior and at the same time it was comfortable to use. Also in this studio there was to be a kitchen with daylight, so they made a glass partition. I needed a zone for lunch, a dressing room, a large bathroom with a shower and a fairly large living room area.
Margarita VASKHOVOVAdesigner.
It will come here
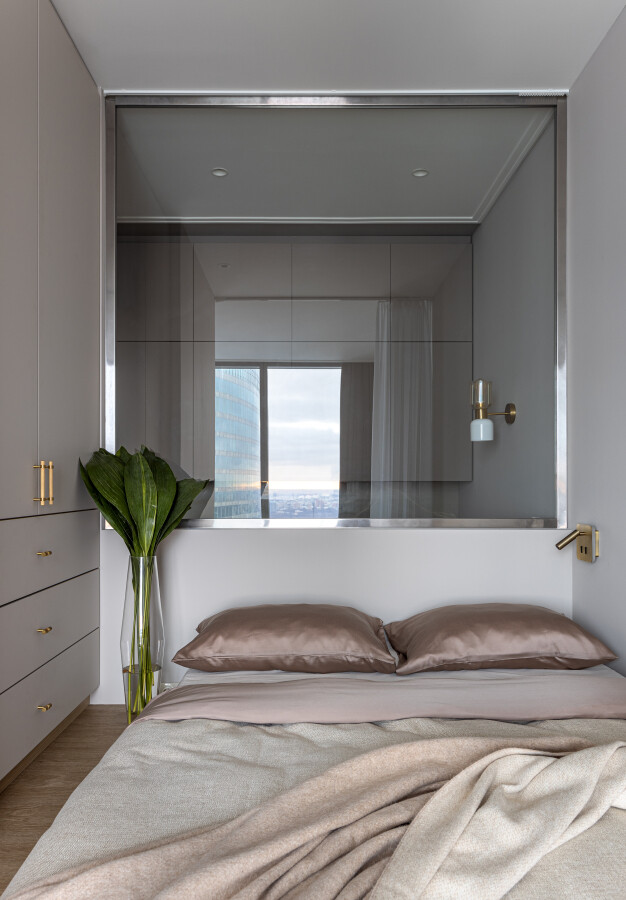
A glass partition was built between the bedroom and the kitchen so that light came into the kitchen, but at the same time there were no smells from the kitchen in the bedroom
It will come here
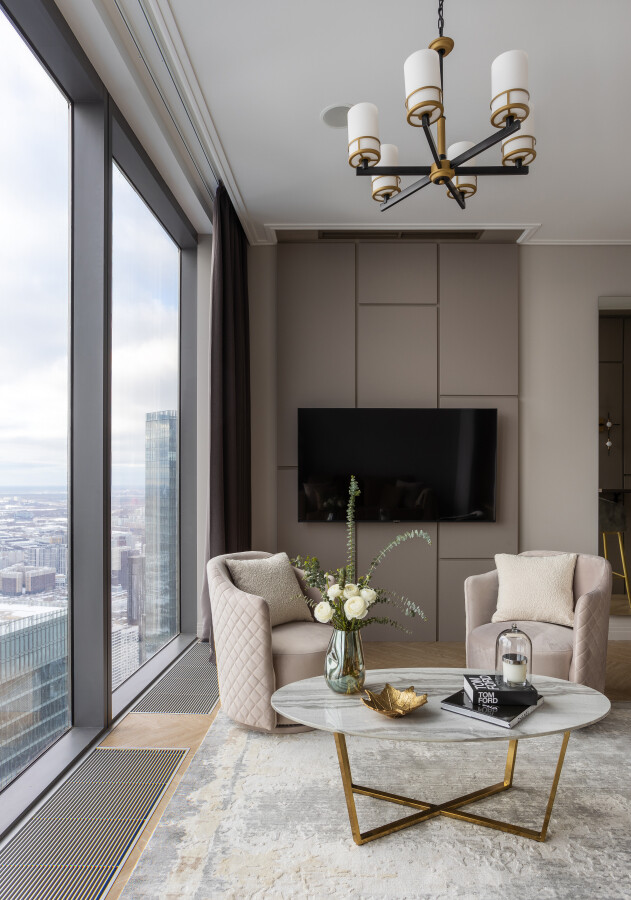
Made a beautiful accent from panels on TV zone
Read also: The best combinations for any interior.
It will come here
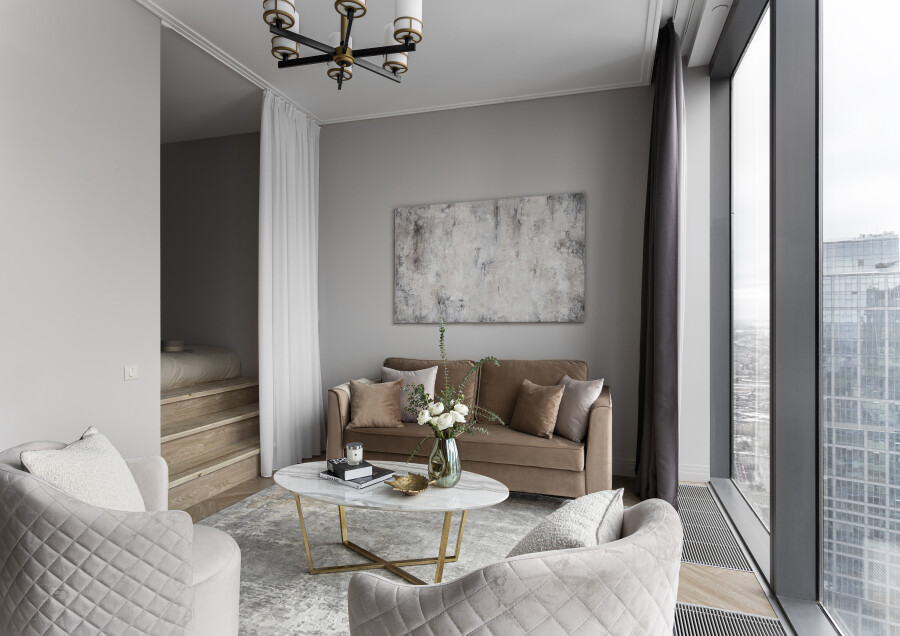
The sofa of a chocolate shade harmonizes with light beige chairs
There was a need to make a podium under the bed so that, being on the bed, one could watch a beautiful view from the window. Then, in the studio, partitions for cabinets were erected.
Read also: Daring plan: bold interior solutions from gloss pages.
It was decided to put quartzvinyl on the floor, because this apartment was equipped for delivery, which means that the flooring should be strong.
In addition, the designer provided a special storage system under the catwalk, and a small pantry was obtained. At the entrance there is a fairly large and roomy cabinet in which you can store overalls. Also, at the expense of the partitions, hidden cabinets made on both sides.
Read also: Halls in a modern style: design-images from New York, Connecticut and East Humpton.
Lighting decisions in this project are also very unusual: curtained curtain backlight, backlighting steps on the podium, illuminating the working area in the kitchen, and there are also sconces, the main light and chandelier.
The bathroom has pendant lamps, the main lighting and illumination of the mirror. LED lamps that highlight the steps and cornices can be dimmated by adjusting brightness.
Read also: Sea and rocks: an apartment of 88 square meters in Kazan.
It will come here
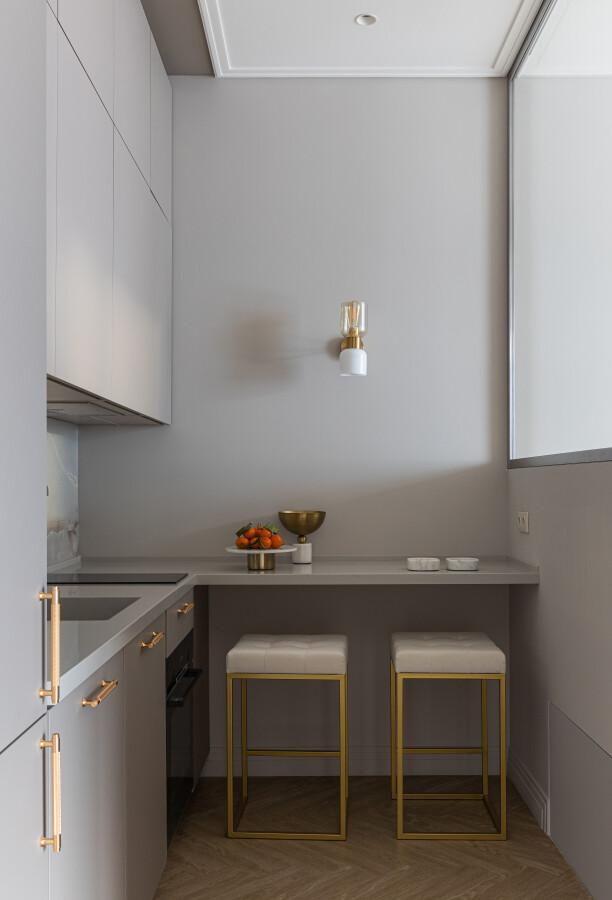
The kitchen in the studio of very modest sizes, which, however, does not affect its functionality at all
It will come here
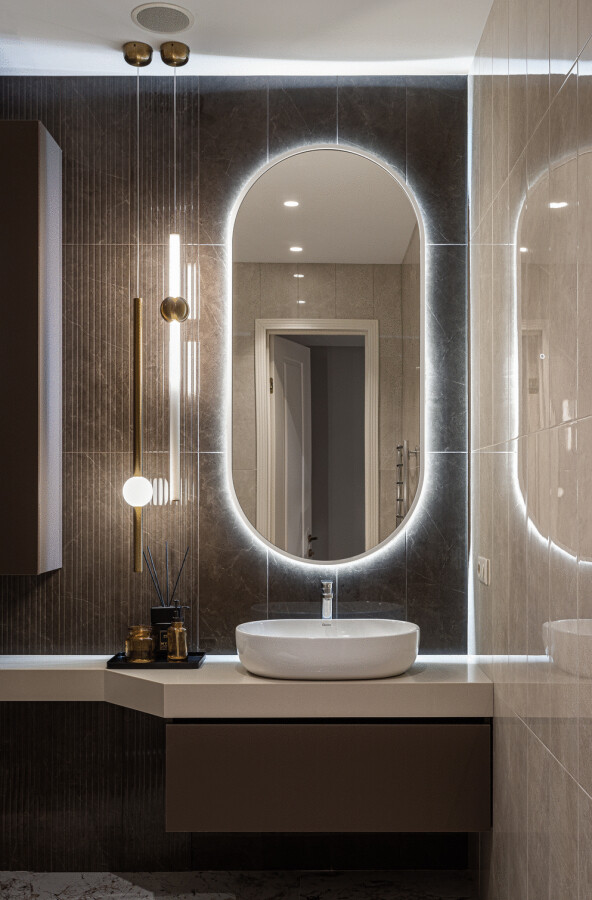
A oval mirror with backlight was installed in the bathroom, which was supplemented with two suspensions with brass elements
For the textile design of the space, Margarita Baby mainly used velor, as this is enough wear -resistant material. The palette picked up the delicate: from light beige and gray to light brown.
As the designer recalls, the podium was the most difficult to implement-it had to be done not in the room, since in Moscow City this is prohibited by fire safety rules. In addition to this, many construction work could be started only by passing a number of internal approvals. And the rise of things and furniture on the 75th floor turned out to be very difficult.
The table and bar chairs are installed on the elevation in order to observe beautiful sunsets and dawn, and in order for the furniture and seats that are not in front of the window from this.
It will come here
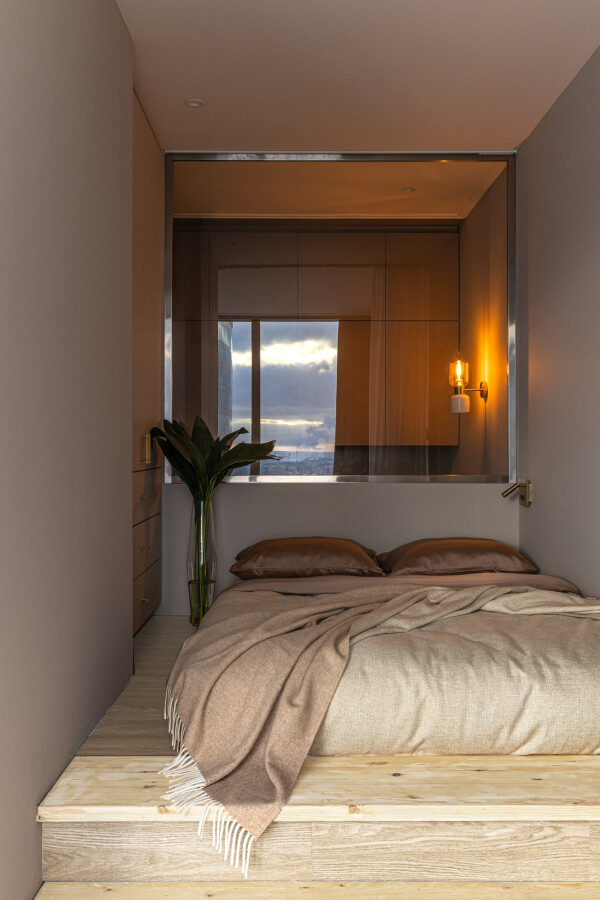
Thanks to a variety of lighting scenarios, the sleeping area can look completely different
It will come here
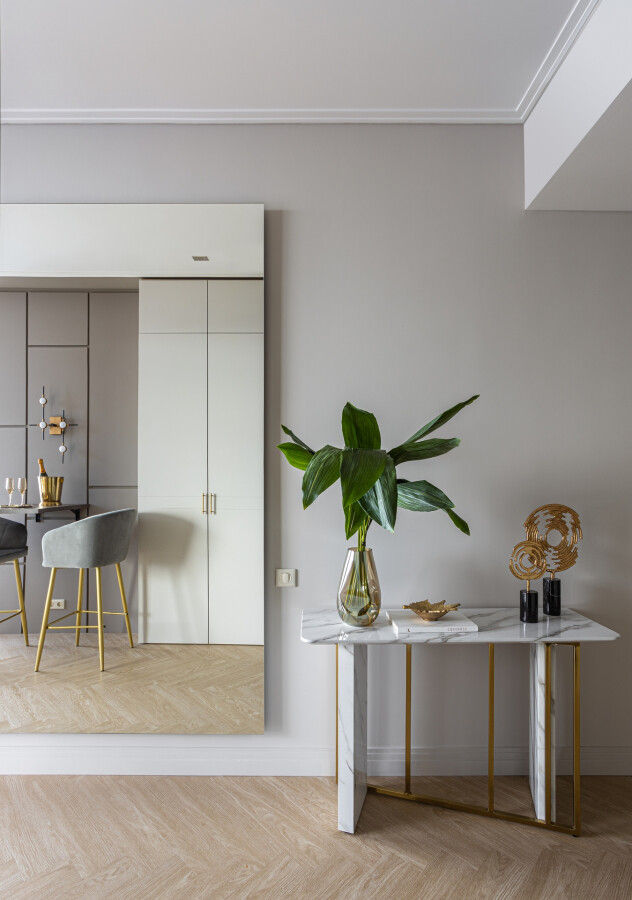
At the entrance there is a console that serves as a decor and performs the function of storing small things
The kitchen is made to the ceiling in order to use an additional storage system. Margarita Majokhova also installed a bar there, where you can have a bite to eat without leaving far from the stove.
Between the kitchen and the bedroom with the catwalk they made a glass partition, thanks to this, the view from the window is visible from the kitchen through the reflection of the mirror. According to the designer, this solution is one of the bright chips of the project.
It will come here
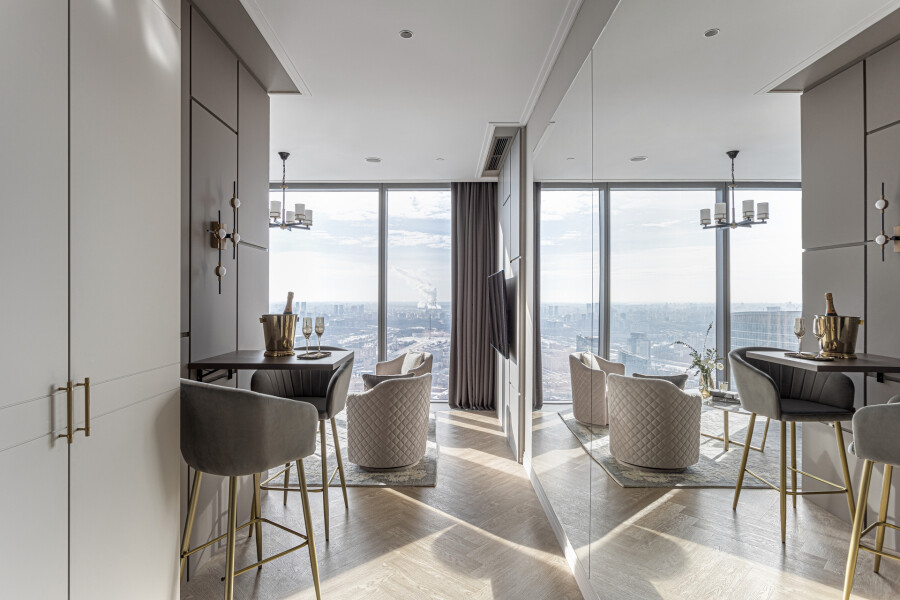
The bar is highlighted by panels with sconces in order to emphasize the additional zone
In the bathroom, a countertop from Corianne is installed. It is complemented by a suspension cabinet and a relief tile for marble, and the shower area is decorated with accent tiles for onyx.
It will come here
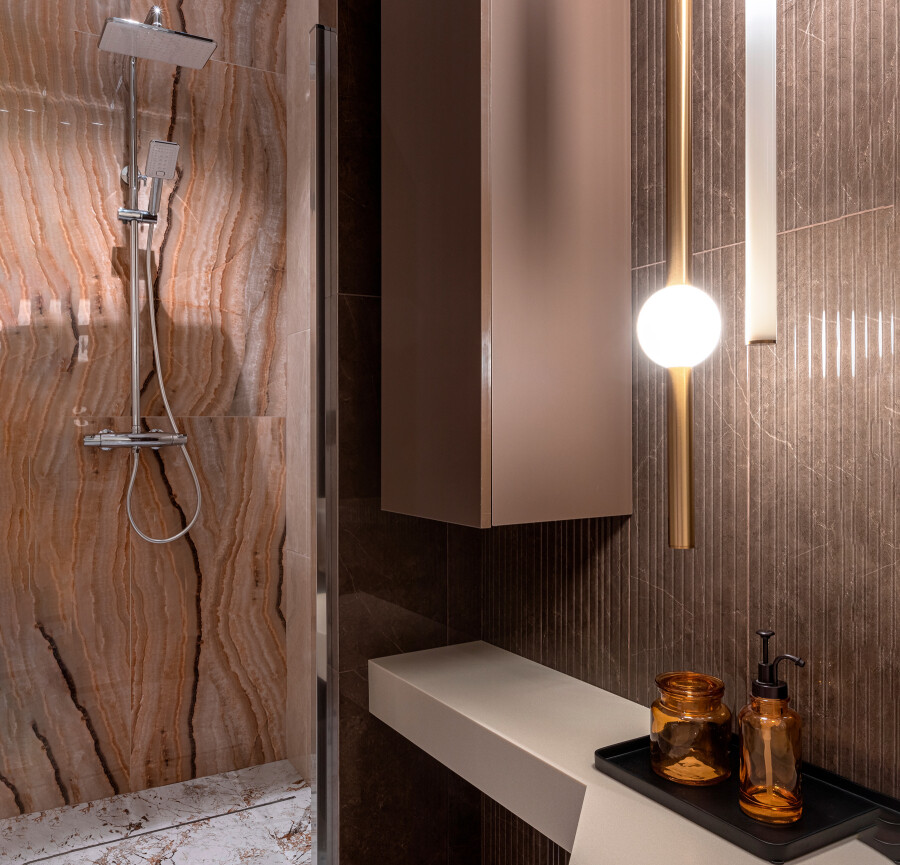
Margarita VASKHOVA boldly mixes in one space brass and chrome parts
Read also: By all principles of Feng Shui: the project of Elena Bogomolova at 65 m2 in Nizhny Novgorod.
