The living room is, one might say, the nucleus of the apartment, its basic part. The mood, the psychological state of people living here depends on its design. The interior of the living room in a small apartment should be especially thoroughly thoroughly so that in a modest territory each family member feels comfortable and has its own corner for relaxation and communication.
Design of a small living room
In the modest apartments in the area, sometimes the issue of arranging the necessary items of furniture, the placement of property of residents are sometimes acute. And we are talking not only about standard furniture (sofas, chairs, tables, cabinets and other things). After all, people may have personal hobbies, hobbies, special needs. The musician would not interfere with his instrument, the book lover wants to have a personal library, a needlewoman – a place for creativity. Therefore, the interior of the living room of a small area, you want not, but must satisfy the expectations of all residents.
To achieve a solution to such difficult tasks, they often use the zoning of the space, breaking the common room into separate areas using a special wall decoration, the device of catwalks, partitions and the like. Another option for the interior of the living room in a small apartment may be a combination of two or more rooms smaller in one, but spacious.
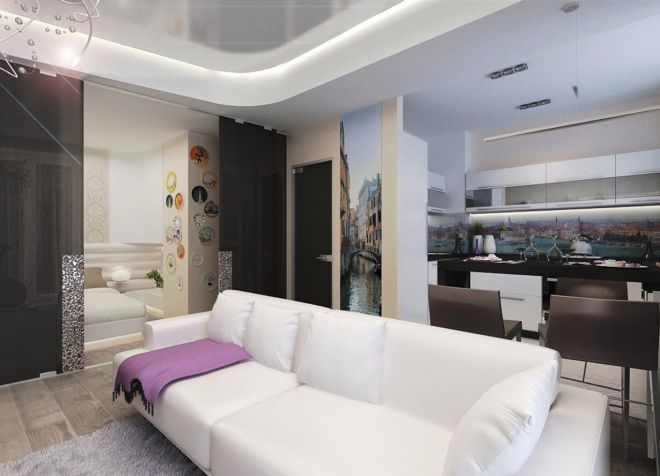
The design of a small kitchen-living room
If you, as the inimitable Ostap Bender advised, do not make a worship out of food, do not cook too often and not very much, then a small kitchen-living room will suit you. Nevertheless, do not rush to break the wall: the interior of the kitchen-living room in a small apartment requires a thoughtful approach. Keep in mind – there should be no dissonance between the style of the design of the kitchen and living rooms. Use the same motives in the decoration of both segments, let the elements of their interior and finish “echo” so that the feeling of “rupture of space” in the room does not develop.
At the same time, be sure to select the areas in various ways. It can be:
- Color solutions (for example, all kinds of shades of the same color for the kitchen and for the living room);
- the use of various materials (floor in the kitchen – tiles, in the living room area – laminate, linoleum);
- The device of light partitions, catwalks.
Do you have babies, elderly people or people with special needs in your family? Then it is better to avoid catwalks, but to divide space:
- Apply arches,
- Make multi -level ceilings (if the height of the walls allows).
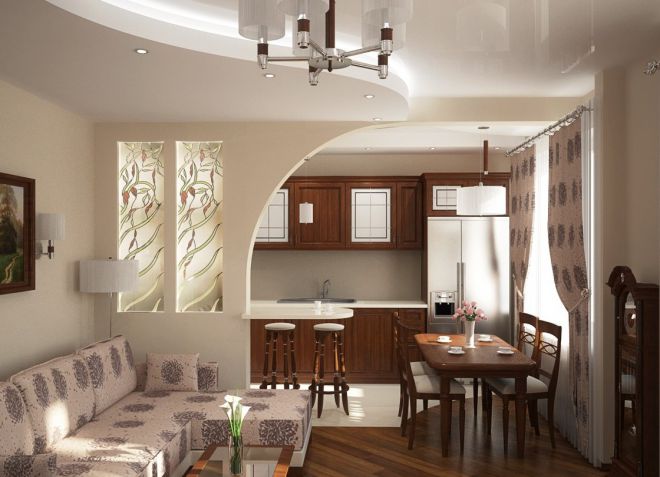
The design of a small living room-spell
In small -sized and one -room apartments, the decision is often used to combine the bedroom and living room. Such a solution to the problem of a modest footage of a dwelling for a person with conservative views causes much less rejection than the option of a kitchen-living room. The interior of the living room in a small apartment is best performed without excessive pomp, bulky, clumsy decor elements and decoration.
Acceptable styles:
- constructivism;
- minimalism;
- loft;
- modern;
- Eco-style.
Zoning is mandatory – the principles are the same as when combining the living room with the kitchen.
- The bedroom can be painlessly hidden from prying eyes behind sliding doors, glass partition, curtains, so such an interior of a small living room in the apartment does not look like the situation of an inexpensive hotel room, even if there are sleeping places in the room.
- Direct the place for sleeping with a plasterboard partition, arched opening, a rack with shelves to make the zone impassable.
- Another way to hide the sleeping place is to use sliding chairs and sofas, transformer furniture, when the beds are hidden into a closet, turn into a bedside table or go under a podium. However, a significant drawback of such an economy version is the daily route cleaning and bringing furniture in the “daytime” look. This is not at all suitable for a person.
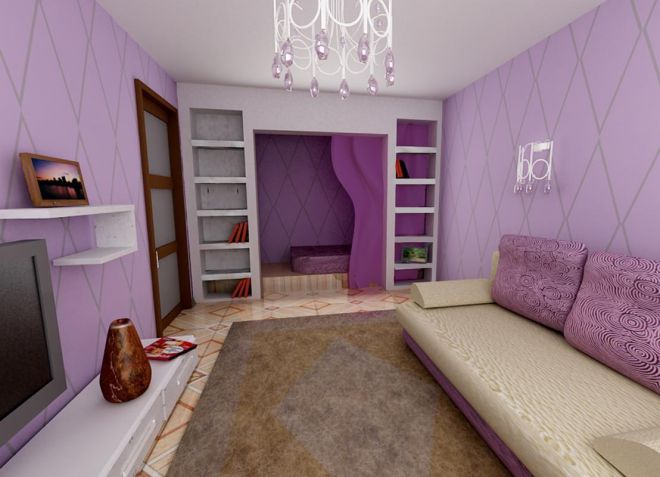
Small living room with fireplace
Fire always attracts the attention of a person, probably this memory of the ancestors speaks in us. Therefore, a person seeks to recreate a hearth in his home – a symbol of family life. Even in a small living room, it is possible to place a fireplace, you just need to try to comply with several conditions. The main thing is that the fireplace should be in the same style in which the living room is made.
From the point of view of safety, it is categorically impossible to place a wood fireplane with live fire in a multi -storey building. An electric fireplace can be an alternative to him, he will heat up the room no worse, safe, and modern electric firewoods look very picturesque. Sometimes to give the room a special entourage use false stone. They do not serve for heating the room, but perform only a decorative function.
The design of a small living room with a fireplace must be developed taking into account the fact that the hearth will always attract attention, so do not overload the room with details. It is best to emphasize the peculiarity of the room by highlighting the wall, near which the fireplace is located, with a decoration or hanging a picture on it. It would be nice to arrange cozy chairs near the fireplace, sofas for the rest of the household.
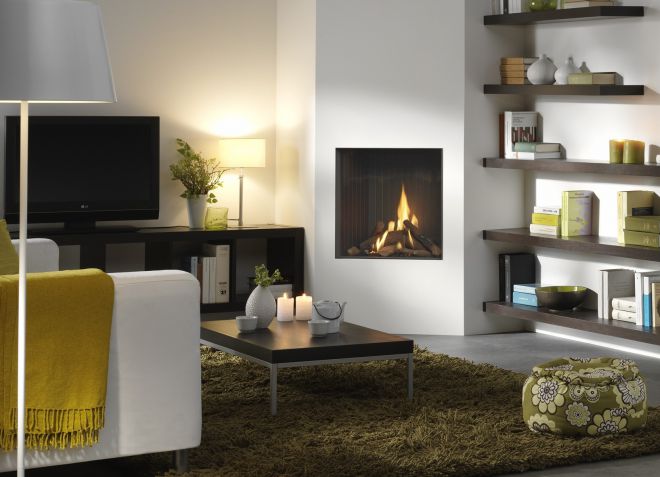
Living room with a balcony in a small apartment
One of the most common types of apartments, especially the old buildings, is when the door to the balcony is in the living room. Today’s view of the functional purpose of the balcony or loggia does not imply their use as a pantry for trash. Here the owners solve the problem of living space for themselves by joining the poorly used area of the balcony to the meter of the living room.
The outer walls are almost always supportive. Thrustly removing part of this wall, you will become the culprit of a terrible tragedy, leaving yourself and your neighbors without housing, and it’s good if you do without human sacrifice. In addition, as a rule, under the window overlooking the balcony, there are heating radiators. Their transfer to another wall can be problematic, pipes from the upper and lower floors are suitable for them.
But there are no hopeless situations! If the wall is not completely eliminated, then the remaining part of the wall can be used as an element of zoning. Obviously, you should take care of the insulation of the balcony, installing good double -glazed windows. But then you can arrange a working corner on an additional area, a place to relax, a home mini -export or even a cute bedroom. At the same time, the interior of a small living room will only win, because additional living space will allow you to more conveniently place furniture and the impression of overload, cloth of space will disappear.
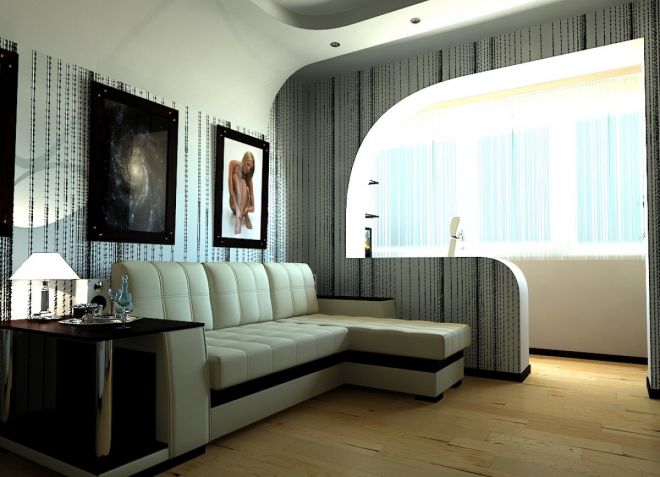
Design of a small living room
The design of the living room seems to be a puzzling task, because the room has so many purposes! This is a place to relax with the family, as a rule, guests are accepted here. Moreover, and furniture items strive to fill all free space. What to do if the living room is modest? In fact, there is not one solution, the main thing is to understand what you want, and how the main room of the house should look like in your mind.
Each designer can have its own offers, but it is still believed that small rooms win if they are made out in bright colors. Then the walls are visually “parted” and the spaciousness is added. It doesn’t matter at all what you choose: a small living room in a classic style or a living room in a more modern one, even an avant -garde form. It is much more significant that none of the residents of the apartment of the room of the room cause negative sensations.
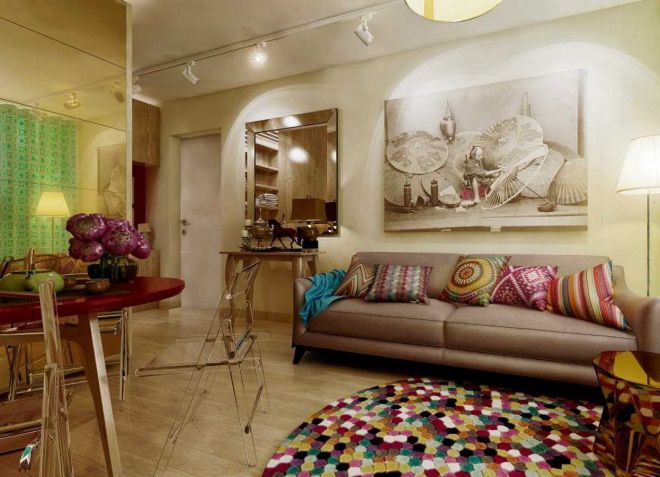
Wallpaper in a small living room
The living room in a small -sized apartment does not involve the use of wallpaper dark tones. If you seem boring plain white or light wallpapers, then you can decorate one wall like a bright color spot, for example, using wallpaper with photo printing or contrasting color for this. The horizontal stripes in the wall decoration visually extend the space of the room. Wallpaper in a vertical strip will increase the visually ceiling, but in a small room the feeling of a “well” is possible. Put only one wall with wallpaper in stripes, and the rest – in harmony in the color of plain.

Ceiling in a small living room
The design of a modern living room in a small apartment necessarily includes, as an important component, the design of the ceiling. White ceiling is suitable for almost any style. The impression of the spaciousness can give a glossy stretch ceiling, preferable to a white or very bright shade. The interior of the living room in a small apartment will be overloaded if you arrange elaborate multi -level gypsum plasterboard ceilings, place stucco decorations on the ceiling. When designing the ceiling in a small -sized room, it is preferable to dwell on strict minimalism.
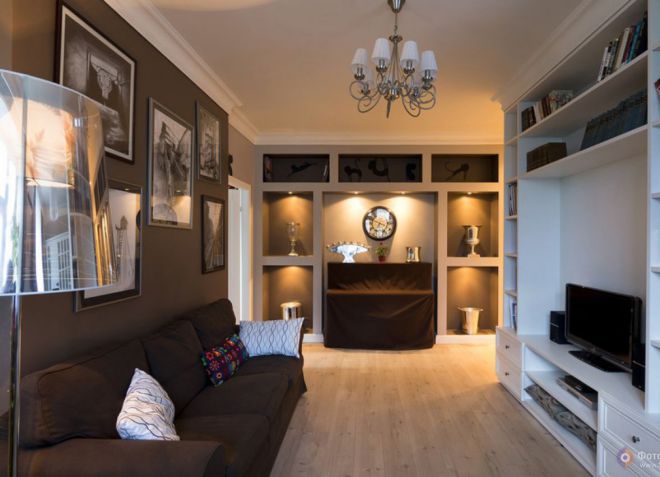
Curtains in a small living room
In order for the interior of the living room in a small apartment to look completely harmonious, you need to choose the right design for windows. Direct curtains with a minimum of drapery or without it are mainly used. Modern fashion also offers such ideas for a small living room as:
- curtains sewn from fabrics of two colors;
- Roman curtains from tissue density of different density;
- Austrian curtains with light drapery in the lower part;
- Japanese curtains in the form of sliding panels and others.
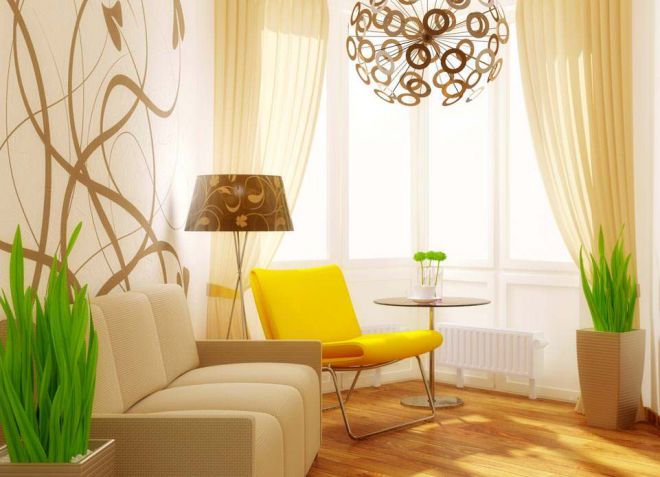
Chandelier in a small living room
The design of the living room of small sizes will be incomplete if you do not worry about lighting devices. The chosen chandelier always looks beautiful. Sometimes they use the formula for calculating the approximate size of the chandelier: summarize the length plus the width of the room (in meters), then multiply the result by 10 – the resulting figure and will be the maximum diameter of the lamp (in centimeters). As for the appearance, the style of the chandelier should be selected in accordance with the style of the interior of the living room.
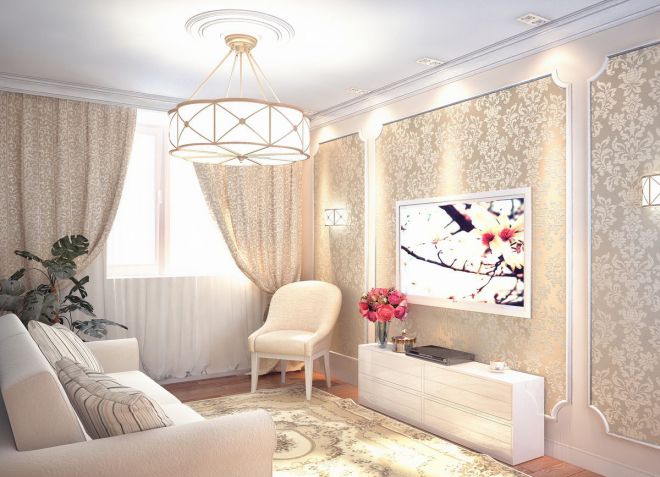
Small sofa in the living room
When choosing furniture for a small living room, think about the sofa. If it is not supposed to be a sleeping place on it, purchase a small sofa. You will save space, but do not lose the opportunity, covering your legs with a blanket, conveniently settled on the sofa with a book, or in front of the TV screen. Another option is a small corner sofa. An excessively voluminous sofa in a tiny living room will take the lion’s share of space, which is already not enough.
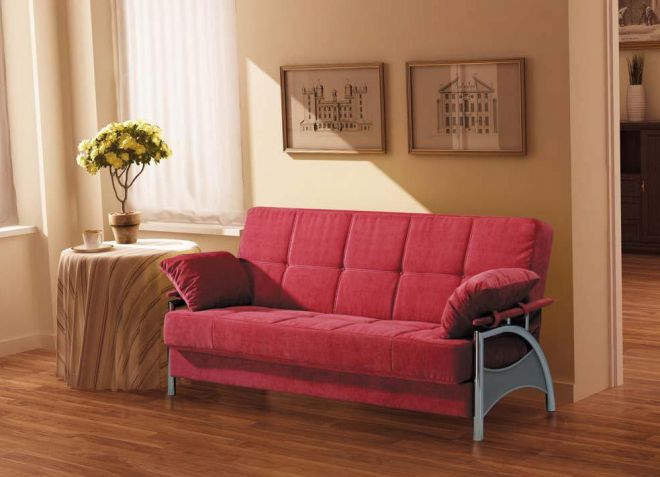
Small chairs for the living room
Chairs are considered traditional furniture for the living room. A small cozy living room instead of a sofa can be equipped with one or two elegant chairs. In order to conveniently arrange legs buzzing from fatigue, put a soft stool or ottoman next to the chair. If there are very few places, then install the rally chair where you would like to relax.
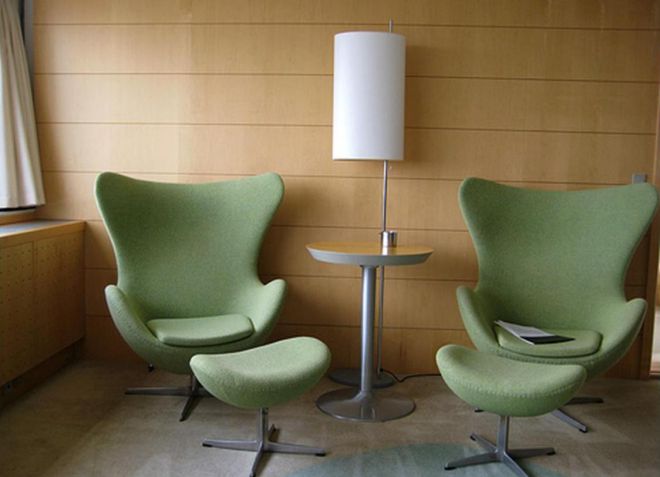
Small cabinet in the living room
Thinking about how to furnish a small living room, you are likely to ask yourself as a question-how appropriate will the wardrobe in the living room be. With skillful door decoration, such a cabinet will harmoniously fit into the room and can even become one of the most successful details of the interior of the room. Use corners, alcoves, niches or place it along one of the walls for installing a wardrobe.
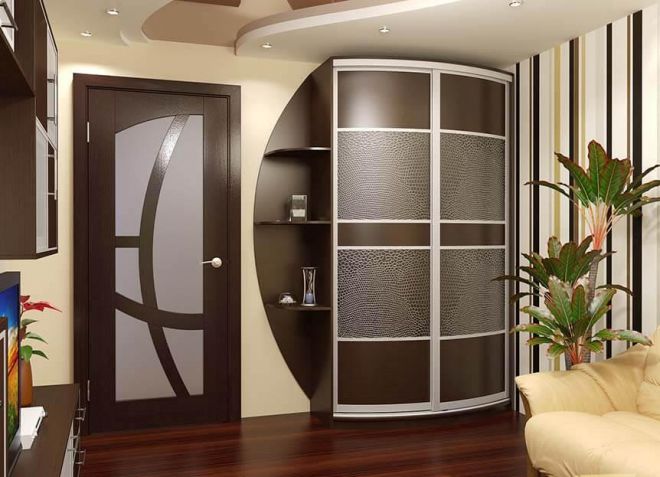
Small hill for the living room
Against the backdrop of bulky furniture sets of the past, a small wall in the living room in a modern style is favorably different. It can be selected taking into account the needs of storage of certain things. The components of such slides can be lumps for linen, closed shelves, open suspended shelves for books and decor elements, a nightstand for a TV or other equipment and the like.
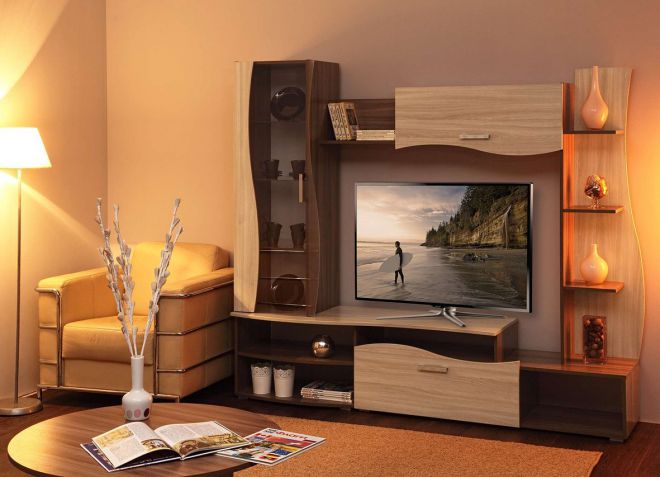
As you can see, small -sized housing is not at all a sentence in living in a boring dwelling forced by furniture. By making efforts, you can make a wonderful house from the usual Khrushchev, where you will be happy to return from work, invite your family and friends to visit. Yes, this will require some monetary investments, but a lot can be done with your own hands, reduced the project at the expense of this.
