The designer from Voronezh Anna Voroshilina took up the project of the apartment for the local businesswoman – the woman is very busy, and therefore very dreaming of forgetting all the difficulties of a leading position in his native walls.
| The author of the project | Anna Voroshilina |
|---|---|
| Year of implementation | 2023 |
| Place (city, LCD, etc.) | LCD Chernavsky, in the center of Voronezh |
| Meter | 90 m. |
| Stylistics | Modern with Fuzhn elements |
| Author photo | Maxim Maksimov |
| The number of rooms | 2 |
| The number of bathrooms | 1 |
| The height of the ceilings | 2.65 |
This is suitable
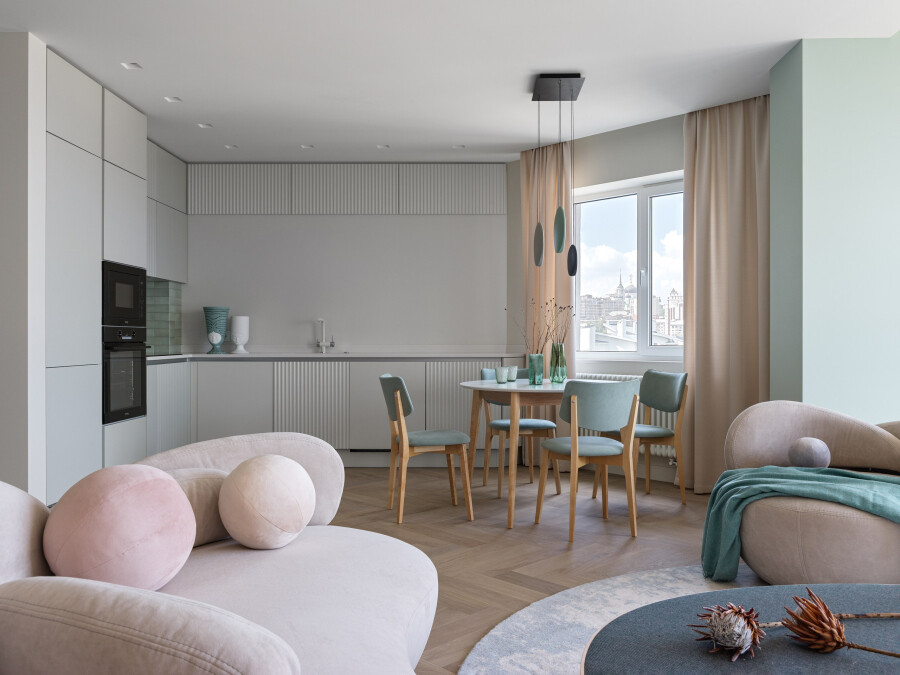
The pale green hue dominates here, but at the same time serves as an excellent background for upholstered furniture of rounded shapes and candy colors
Read also: Strictly, but not cold: a modern interior of 60 m2 for a family with two children.
That is why Anna decided that absolutely everything in this project would be aimed at relaxing and rest. Soft, rounded forms of furniture, light tones, doors to the ceiling merge with the walls. And the almost complete absence of sharp corners.
This is suitable
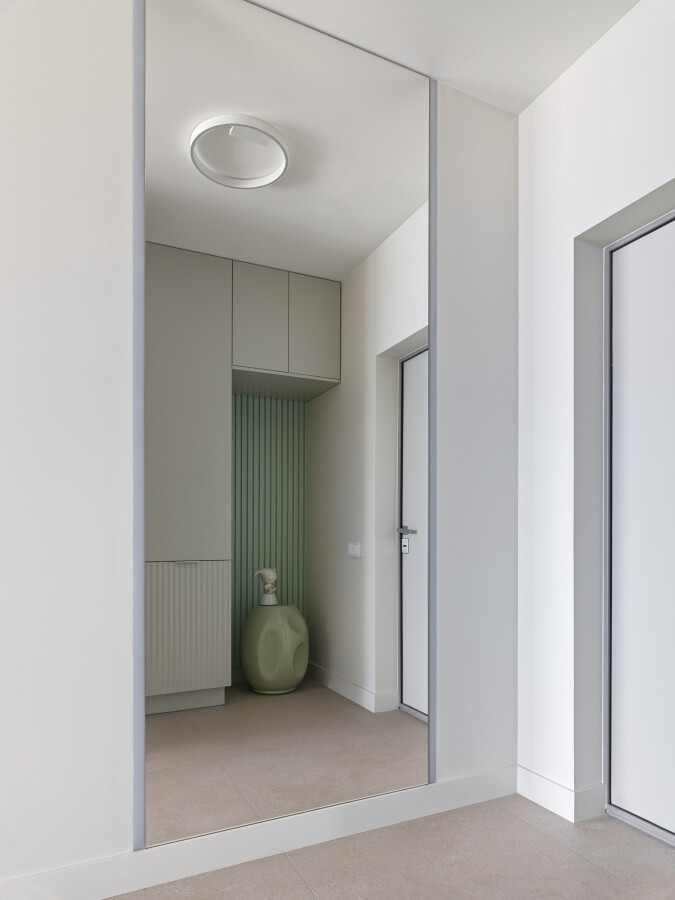
High doors to the ceiling mimic under the walls. Nothing cuts the eyes, all decisions are smooth, soft, enveloping
This is suitable
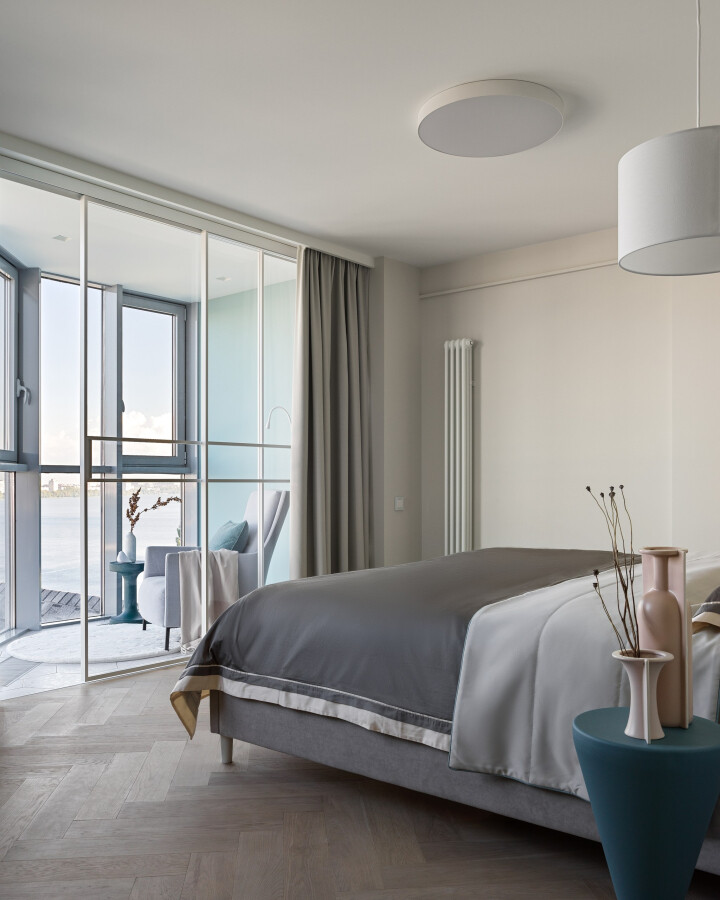
There is a lot of light in the apartment, and the bedroom is united with a loggia, so that in the summer the hostess could enjoy the sunset
Read also: A generic nest, with an area of 260m2: a project in the resort area of Kazakhstan from Kvadrat Architects.
The apartment was redeveloped – the kitchen, the living room and the hallway were combined. In the laconic bedroom, we organized a recreation area with a cozy chair where you can enjoy a beautiful view of the sunset.
Anna Voroshilinadesigner.
This is suitable
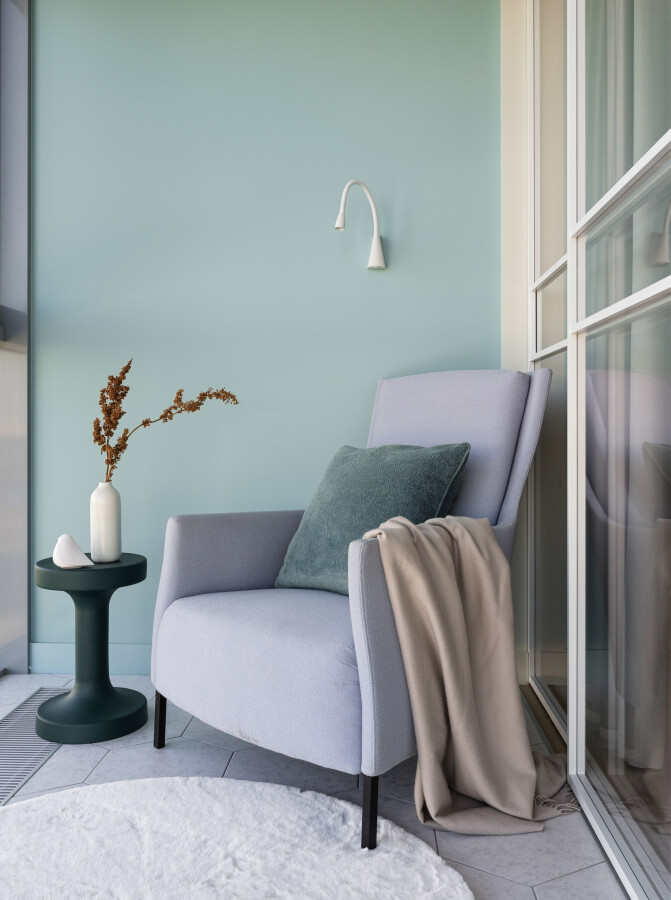
In a cozy chair, I just want to stretch out with a book or a cup of coffee
This is suitable
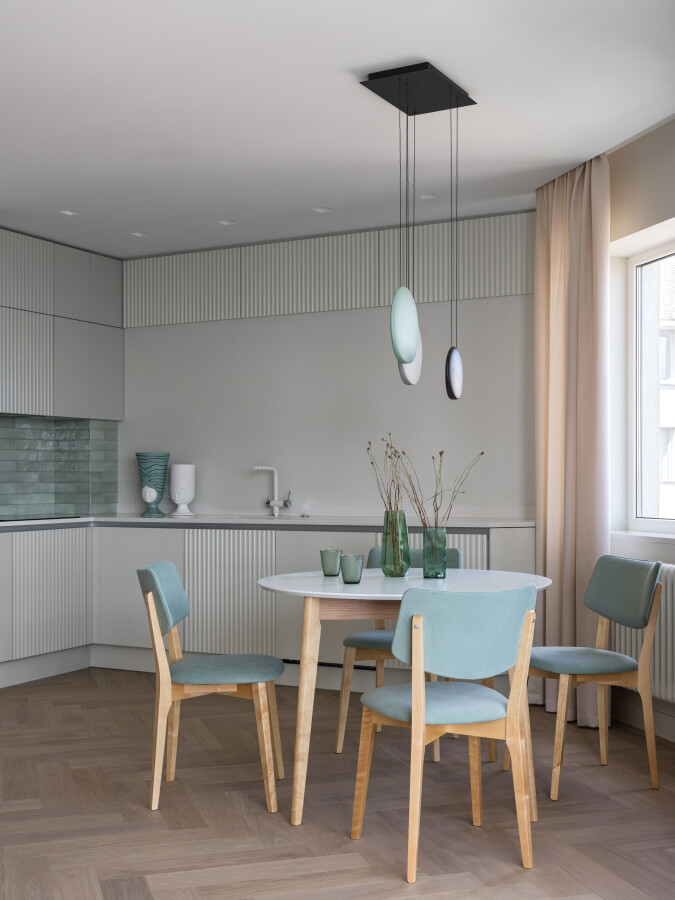
The functional kitchen set is painted in the tone of the walls and visually merges with them. The space of the kitchen and dining room smoothly flows into the living room area with panoramic windows
The idea of a design project began with the Vibia Cosmos lamp over the dining table, which the owner of the apartment really wanted. It was she who became the central element from which we tidied up, collecting the interior in the color scheme, and then components it with furniture.
Anna Voroshilinadesigner.
On the floor, the designer suggested laying the English Christmas tree parquet from Coswick, the walls decorate the ORAC panels. Up furniture was selected from the Ligne Roset brand.
This is suitable
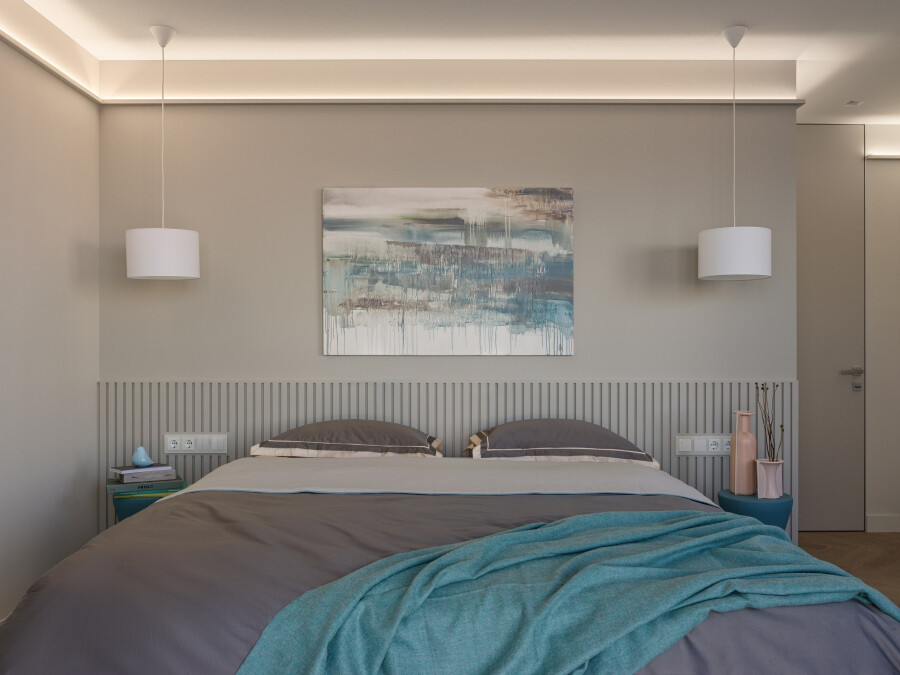
The bedroom, like the kitchen-living room, is sustained in calm tones
Read also: Granite, marble and copper: apartment 113 m2 in the MID-Century style in the center of the capital.
The finish was made by the construction team with my author’s supervision. The customer did not participate in the construction site at all. She appeared at the facility at the end, when it was already going to move. They worked in full confidence. Perhaps that is why the result was so beautiful.
The project took 3 months, for almost a year. We did not save on finishing materials: beds and premium parquet, European porcelain tiles, plumbing, used high -quality paint for walls.
Anna Voroshilinadesigner.
This is suitable
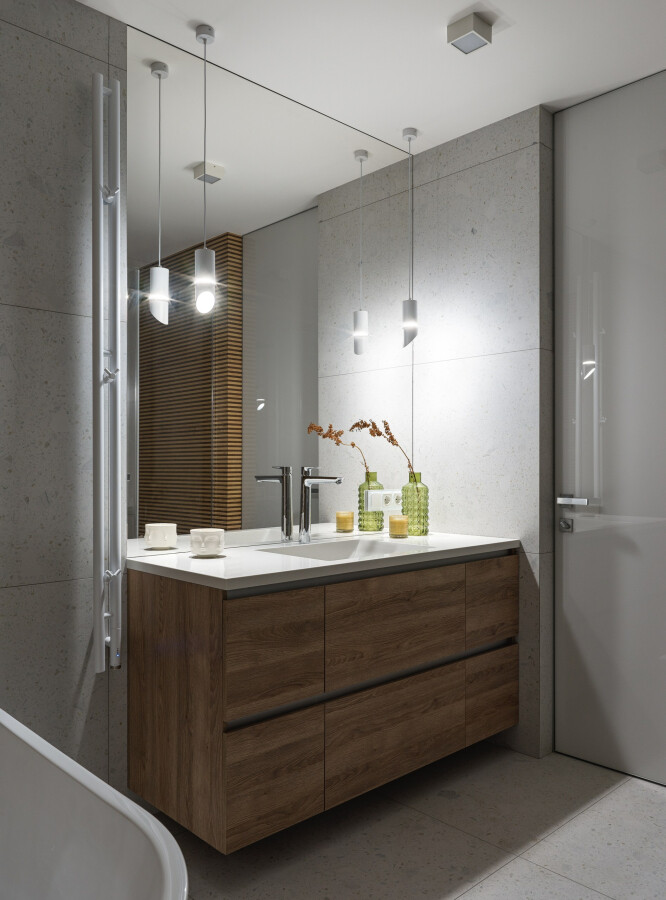
The project uses Equipe porcelain and Hansgrohe plumbing and plumbing
This is suitable
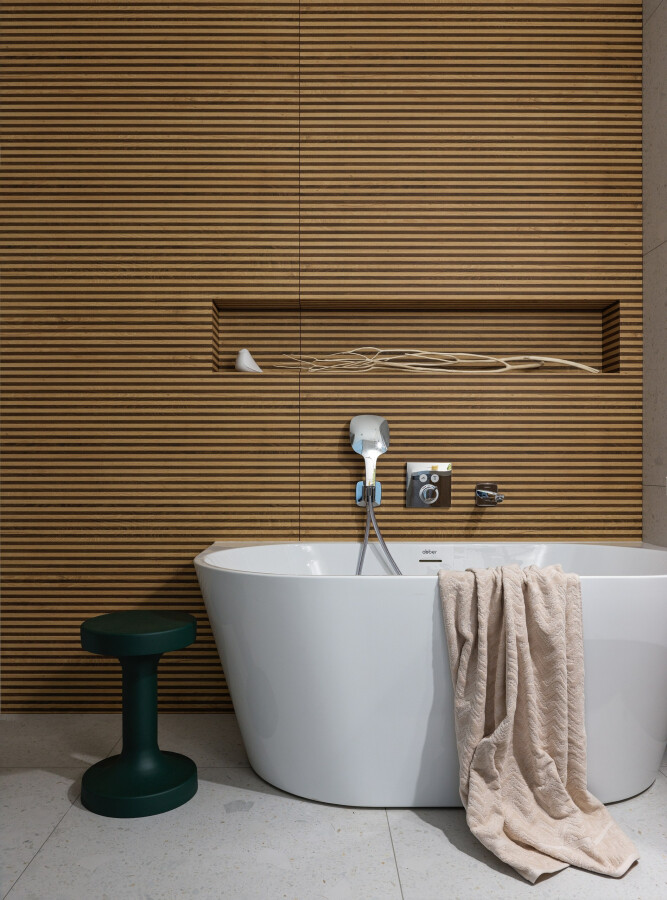
The bathroom has a functional shower and a relaxation bath
This is suitable
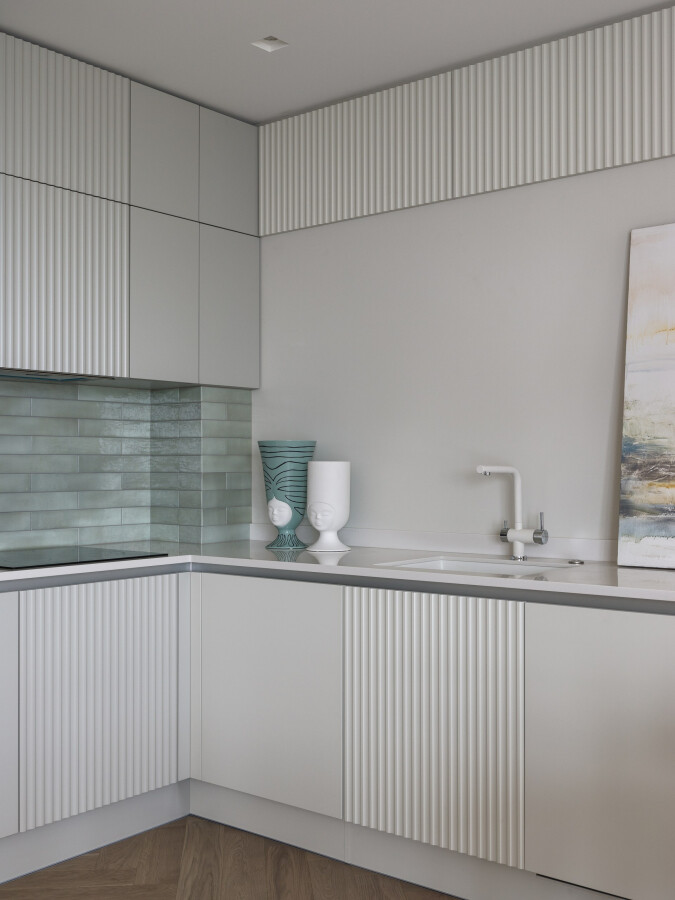
The corrugated kitchen facades support the “candy” theme of the whole space
Read also: Two -story house 160 m2 with an unusual staircase: ASTAR Project project.
One of the indispensable components of a vacation for a woman is water procedures and a home SPA, so there was a place for both a shower and a separate bathroom, which every housewife dreams of.
Read also: A77: Kipel-white treshka in the metropolitan “Stalin”.
It is important to take into account the initial data of the apartments, here we tried to give beautiful views from the window as advantageous as possible and use this advantage in design.
Anna Voroshilinadesigner.
This is suitable
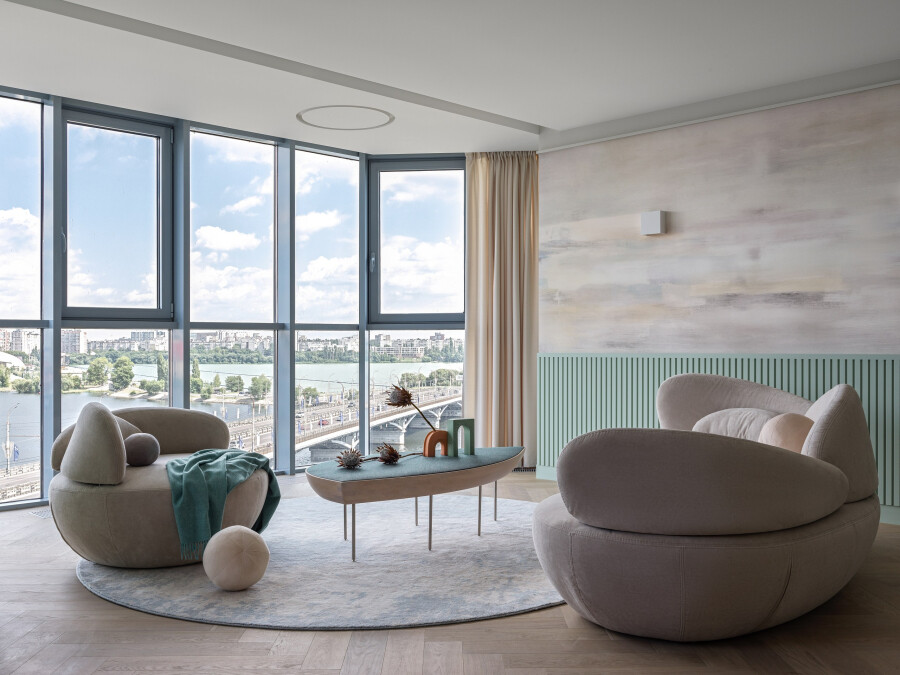
The sofa and chair in the living room and bed in the bedroom are oriented towards glazing so that you can admire the city
Read also: Sunses in the City: a project of a 50 m2 studio in the tower “Federation”.
