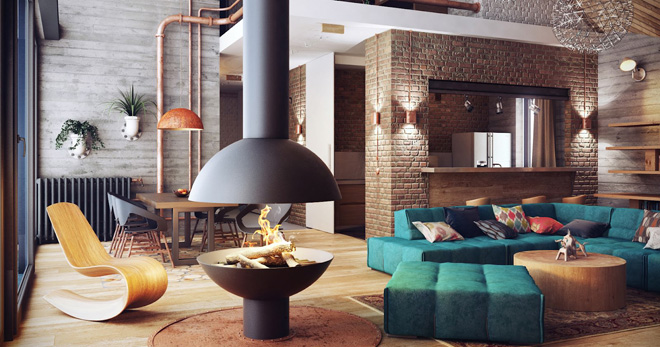
Loft is a modern style that is distinguished by an abundance of free space and industrial elements in the decor. It is important to figure out what a loft is in order to correctly decorate the room. The direction is manifested in high ceilings, brick walls, simple furniture and naturalness.
What is a loft style?
The basis of the style is considered to be abandoned factories and other industrial buildings. The idea to use empty warehouses in the 40s in the industrial area of Manhattan arose during the transfer of industry for the city. Describing what loft is, it is worth noting that free artists and other people of art began to occupy such rooms for creativity and living. The elite gradually joined and the style began to gain great popularity. Today, repair in the loft style is considered one of the expensive and fashionable decisions of the design of the premises.
Loft style – features
To get the loft style in the interior of the apartment, it is necessary to take into account its main features:
- Ideally, if the room is large with high ceilings and large -scale windows. Walls should have concrete or brick design. They are allowed to plastered or coating with paint of light shades. Wallpaper imitating an old stone wall is suitable.
- In space, combinations are created from modern and old or outdated materials, textures and surfaces. Even small rooms in this design design look stylish, perfectly conveying the city atmosphere.
- This design does not require massive internal walls. In the repair, the space is released as much as possible. Only the bathroom, toilet and utility rooms are isolated.
- For zoning, partitions are used, for example, glass blocks, folding screens and screen. The walls are decorated in a classic industrial style.
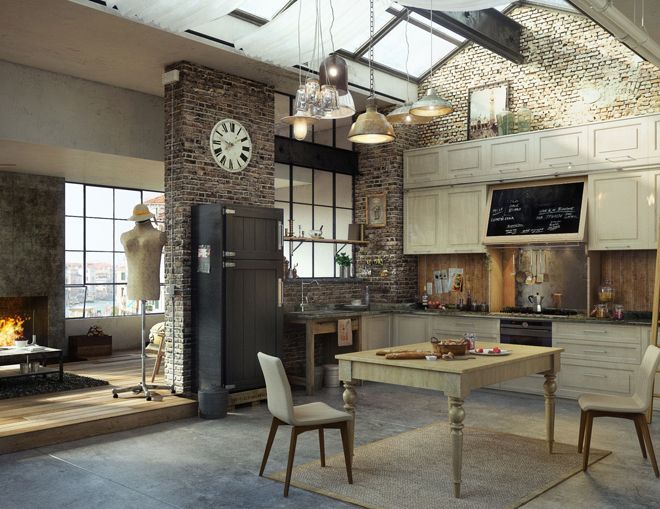
Ideally, concrete floors are made in loft. However, the material is cold and impractical, so it is often replaced by:
- mosaic floor;
- tree (laminate, parquet);
- ceramic tiles;
- Artificial stone or marble.
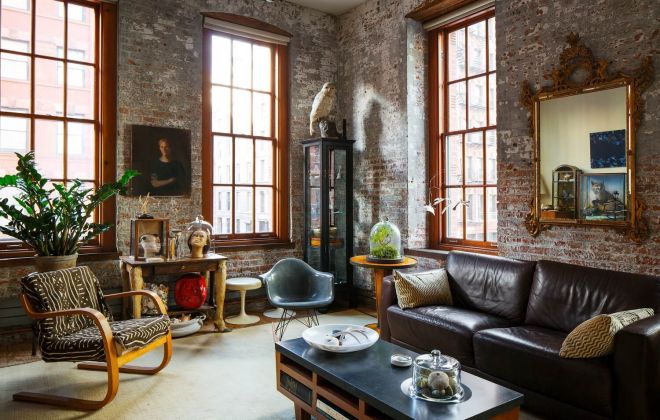
Designers often combine several materials for zoning the room, highlighting the kitchen, bedroom and total living area. It is allowed to use carpets that focus in a particular place. For ceilings, wooden decoration, beams are used. Pipes, ventilation are in sight. Finding out what the loft is in the interior, you cannot ignore important details:
- For decorating the house, advertising posters, graffiti, paintings and decorative pillows are suitable. Unusual sculptures adding originality are welcome. It is important to remember the preservation of free space.
- The main lighting is bright, auxiliary – unusual solutions in the form of floor lamps and lamps made in the industrial style made, for example, from old garage things, car parts, pipes and so on.
https://www.youtube.com/watch?v=dxcl-mh9xe0%0D
Interior Loft
Loft housing is presented in the form of a large sheet of white paper, on which you can realize any fantasies and reveal your own creative potential. The apartment in the loft style is decorated with large items and accessories. Be sure to preserve the space for the implementation of all undertakings. Such a design is distinguished by its own charm and the history of design.
Life -style living room
For people who prefer extravagant and bold decisions, the palette has no restrictions.
- For the living room, it is recommended to pay attention to a combination of materials, for example, wood and metal.
- Several items of furniture on wheels, for example, a table that is easy to move from one place to another, will be an unusual solution. They will be practical and universal.
- As decoration, natural fabrics and shades are suitable: leather upholstered furniture, woolen, silk and cotton accessories.
- Combinations of light tones with bright shades to compensate for neutrality look profitable, so the room will not look overloaded or excessively boring.
- A bold solution is a game with color effects. For example, the alternation of glossy and matte staining.
- To distinguish between the room on the functional zones, the loft partitions are used. On the walls you can hang thematic photos, posters or unusual paintings of artists.
- Furniture in the design should be practical and simple. For a large room, sofas and chairs of impressive sizes are allowed.
- The accessories will serve as huge comfortable pillows. In standard apartments, you can do with a leather or suede sofa, a couple of ottomans. Be sure to put a beautiful coffee table.
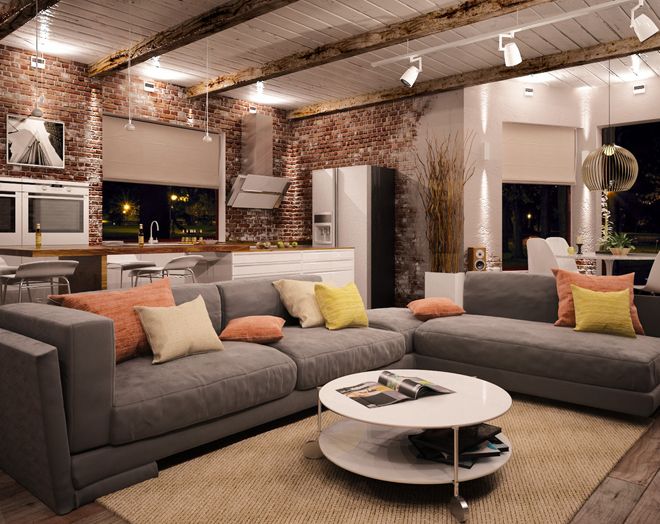
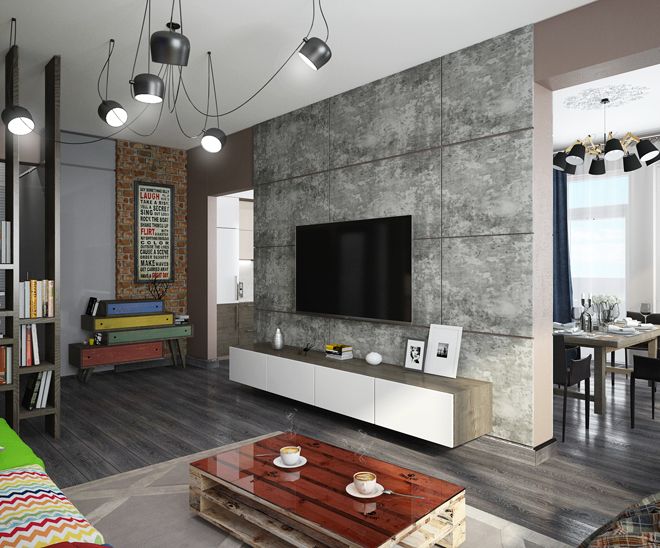
https://www.youtube.com/watch?v=z2u9rrpnhzq%0D
Hallway in the style of loft
In this interior there is no familiar understanding of the hallway. It is indicated by functional attributes, which smoothly moves from the front door to the living room. With the help of stylistic elements, an entrance hall is created in loft-forming even in a small vestibule or standard corridor of the apartment.
- You can design the hallway in white, black, gray or in shades of brown. These are classic colors for this style.
- For a small dark room, the loft -style design provides for an appeal to a light palette so as not to darken the room.
- Fans of bright motives can use the accessories of blue, olive, red or yellow. Be sure to hang paintings in the style of loft, which serve as a bright shade in the interior.
- As lighting, cable systems, spots, spotlights, suspended and wall lamps are suitable. Floor lighting looks stylish, but in small apartments it looks bulky and takes up a lot of space. The lamps installed around the perimeter will visually expand the space. Lamps select daylight that maximally imitate natural lighting.
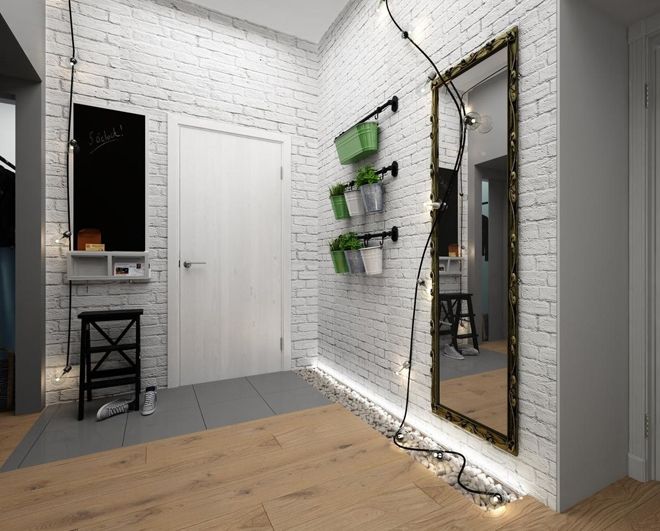
https://www.youtube.com/watch?v=i8F-MCO2SSW%0D
Loft -style bathroom
In a room decorated in this style, there is a lot of light and free space. Furniture is more often represented in the form of a set of shelves, which are called loft rack. Among the most striking differences in the design, the following can be distinguished:
- compact showers;
- a separate bath;
- vintage lamps;
- elements of wood;
- Retro style accessories;
- Bright details on a calm background.
https://www.youtube.com/watch?v=k8xkcc53ds_q%0D
Loft bedroom
The bedroom is considered the most secluded place, and it has its own design features:
- It is separated from the total area using opaque partitions and light walls. In a multi -level room is located on the second floor.
- The design uses calm shades. One of the walls can be decorated with brick or concrete. Instead of painting, loft -style wallpaper is suitable. Parquet, laminate lies on the floor.
- In the bedroom, a cabinet with a full -length mirror is installed, so it will be possible to visually expand the room. Rings or toilet tables will allow you to place most of the things.
- If desired, the bed is decorated with colored pillows. The main thing is that the elements do not overload the loft style. In the bedroom, the carpet will look harmonious.
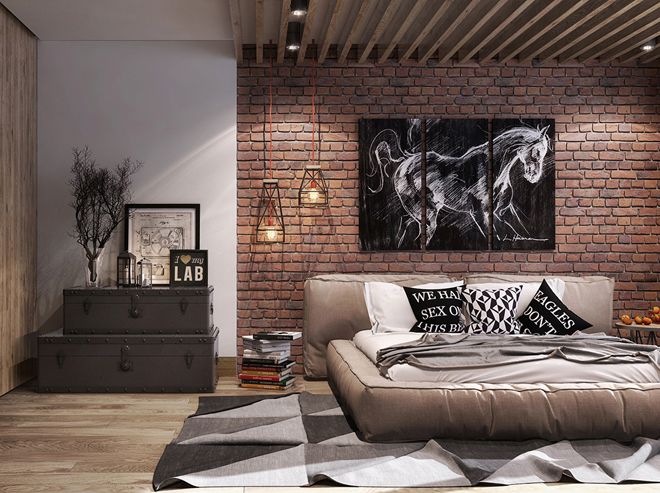
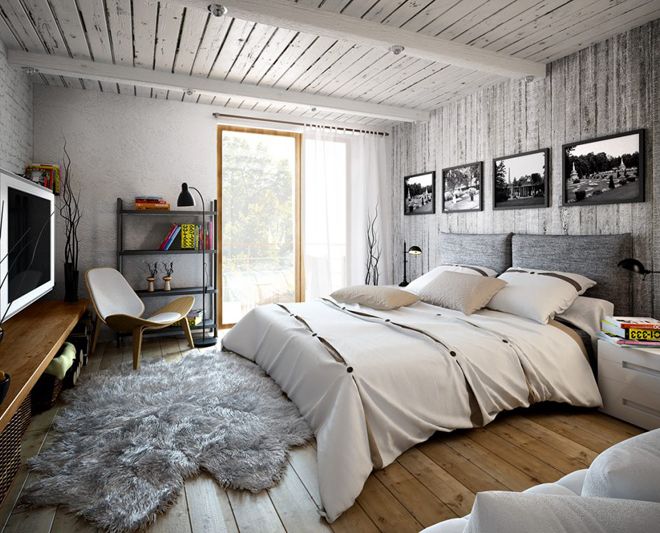
https://www.youtube.com/watch?v=uearpoht-e4%0D
Kitchen loft
The kitchen is always small, located in one of the corners of the living room.
- In the interior there are glass and chrome. The central place is occupied by a refrigerator, a dishwasher, an oven or a coffee machine.
- Particular attention is paid to the combination of details, for example, doors and facade of the kitchen set. For the dining room, modern minimalist furniture is selected.
- An interesting design solution will be the old kitchen buffets and chairs adapted to the modern style. The loft table can become a bright feature in the room.
https://www.youtube.com/watch?v=8CYR6GNIA8W%0D
Children in the style of loft
In the children’s room, it is possible to show a great fantasy and realize many ideas.
- For a child, a loft -style room should have many bright details.
- The accent in the room can be placed on an interesting carpet, chairs, soft chair, which will hang from the ceiling.
- The working area and a place to relax are separated using partitions and screen. Walls and floor are better to make neutral shades that do not attract attention.
https://www.youtube.com/watch?v=zp-clVyasxs%0D
Loft -style balcony
Large windows of brown, black or cherry color are installed on the loggias to bring them as close as possible to natural shades characteristic of the American loft. Initially, the windows may seem unnecessarily rough, however, decorative elements of double -glazed windows smooth out the original impression.
- The loft -style balcony is decorated in calm gray and blue shades.
- The main task is to maintain the maximum amount of space. To do this, you can install a small loft sofa, a box-box or folding table.
- If the area on the loggia allows a small cabinet, a recreation area or a simulator is placed.
- It will not be superfluous to add a little decorative plants, and vertical or horizontal blinds are installed on the windows.
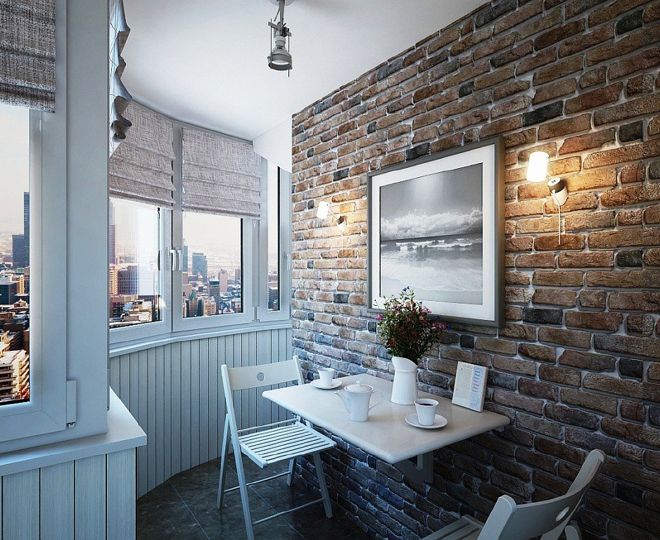
https://www.youtube.com/watch?v=SMTGE39S-B0%0D
Cafe in Loft style
The room should be large and well -lit. Unlike other styles in the loft, rudeness, courage is welcome. Such trends are expressed in the presence of rough stucco, not hidden pipes, abundance of brickwork. On the walls there are posters of musicians and movie stars.
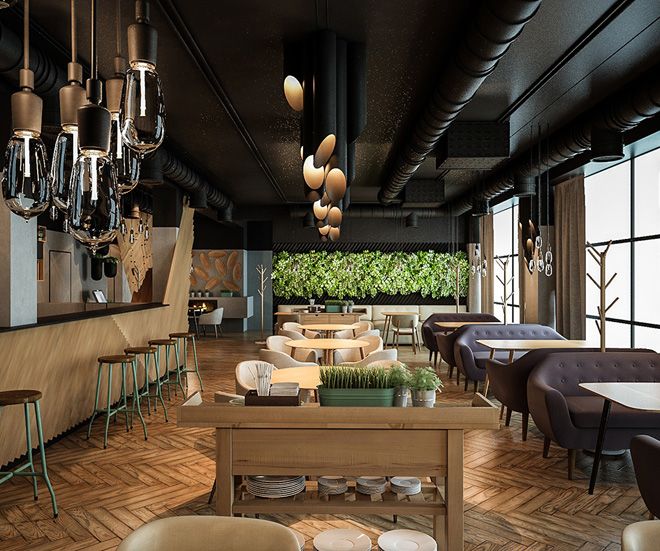
Zoning is carried out by decorative techniques, for example, a game of flowers, textures. Partitions can be glass, almost invisible. The furniture is selected modern, but with antique details that emphasize attention on the style. Industrial motifs are necessarily distinguished in the cafe. A imitation of brickwork, pipes is created. Artificial stone is used, brick. The room should be well lit. Loft lamps are unusual, made under antiquity with industrial elements.
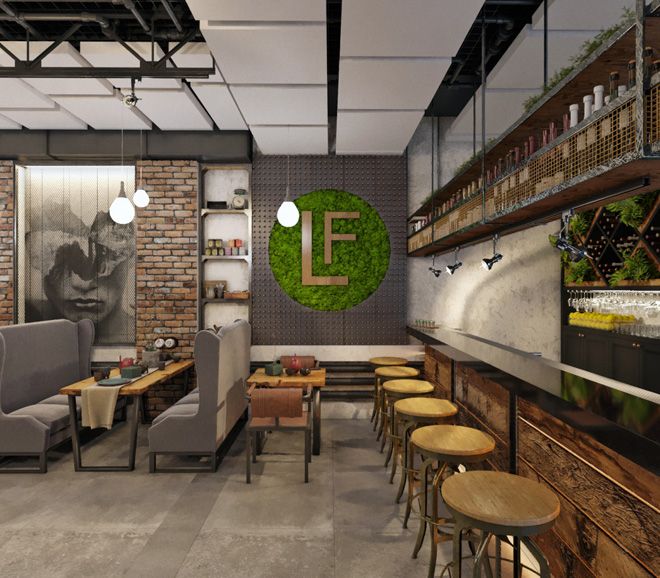
Landscape design loft
Many do not understand what the loft is in the design of the exterior, so, the following features are inherent in such a landscape:
- Even and clear lines, straight angles.
- The abundance of free space.
- Dimension, created using straight paths, steps, even sites, perfectly trimmed lawn.
- The presence of engineering structures.
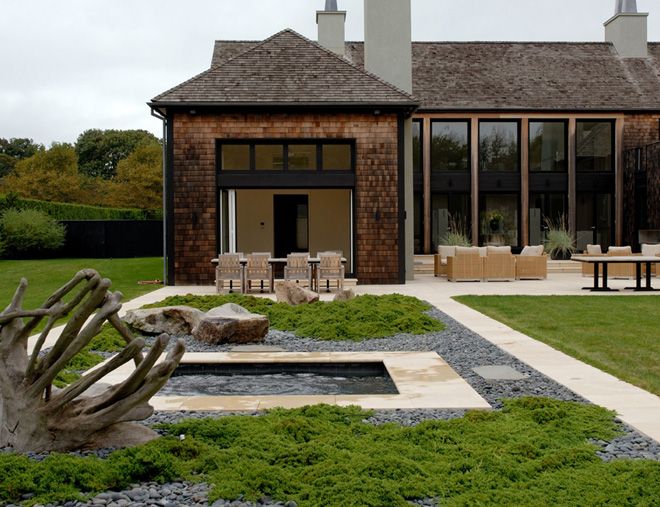
Loft concept involves the use of steel, chromium and aluminum. Fans of stone use decorative, natural or artificial material, which can be polished to shine. Sometimes designers in creating a cozy courtyard prefer wood, glossy ceramics. Ceramic tiles are suitable for the design of paths. Furniture is mainly made of plastic or wood without excess decor.
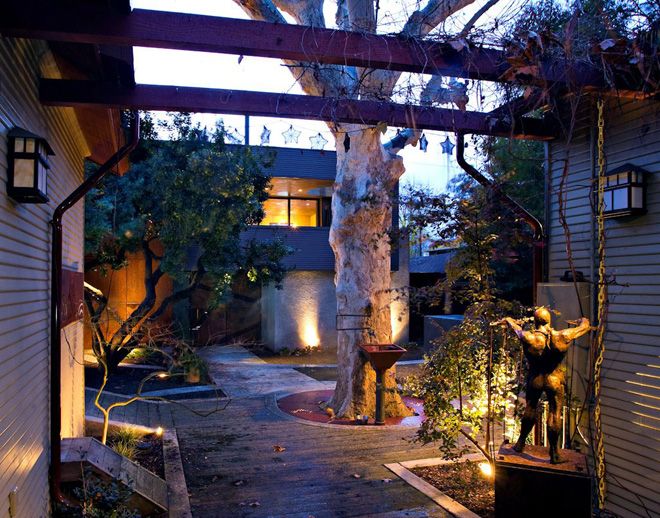
The territory is protected by a fence of pipes, nets and corrugated board. A suburban house in the loft style is decorated with a wood board installed in a horizontal position. Inside the garden, the fencing is low trimmed bushes, dwarf trees. Do not forget about external lamps made in a strict style. Additional accessories are not used.
