The Brazilian architectural bureau Natan Gil Arquitetura is named after its founder – the young promising designer Nathan Gila. His team designs private and public buildings, interiors and furniture. The main principles of the brand – simplicity and sophistication – were once again demonstrated in the new project “House of Silence” specifically for the Casacor Sance Paulo 2024 exhibition.
| Place | San Paulo, Brazil |
|---|---|
| Meter | 467 m² |
| Year of implementation | October, 2024 |
| The name of the project | House of Silence Peugeot (House of Silence Peugeot) |
| The author of the project | Nathan Gil |
| Photos | Studio Estudiony18 |
Concept: Silence and aesthetics that fall in love with
The official sponsor of the 38th designer exhibition Casacor Sance Paulo was the French car brand Peugeot. For the advertising campaign of his new silent electric car E-2008, the architect Nathan Gil created an unusual space where the contemplation of silence acquires meaning.
According to the architect, people are not used to the lack of sound, but when they feel silence, they fall in love with it.
It will come here
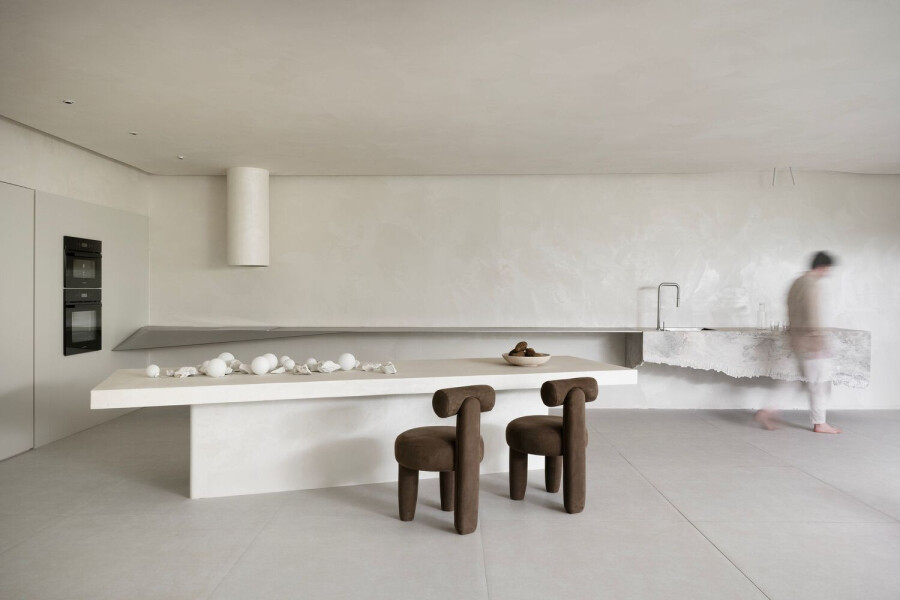
Spacious kitchen with a white table located diagonally
It will come here
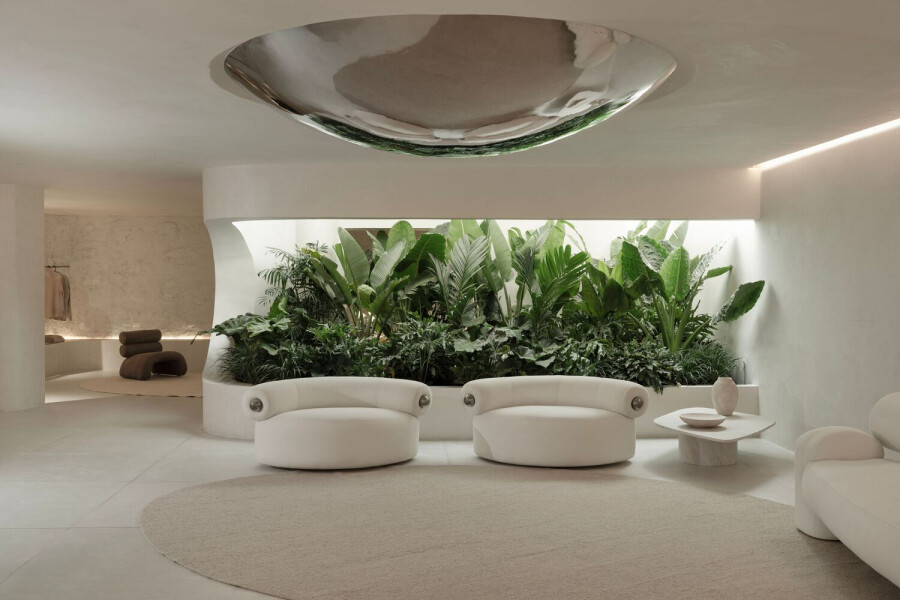
The visual center of the house is a luxurious tropical garden
Read also: Interior biophilic design is a unity with nature, which a modern resident of a big city strives for.
Nathan Gil explores the concept of silence in an environment that combines architecture, landscape design and decor. According to the author’s idea, the trip around the house should be like an amazing adventure for contemplating silence and peace. The sensory interior design should make the presence of silence almost noticeable.
It will come here
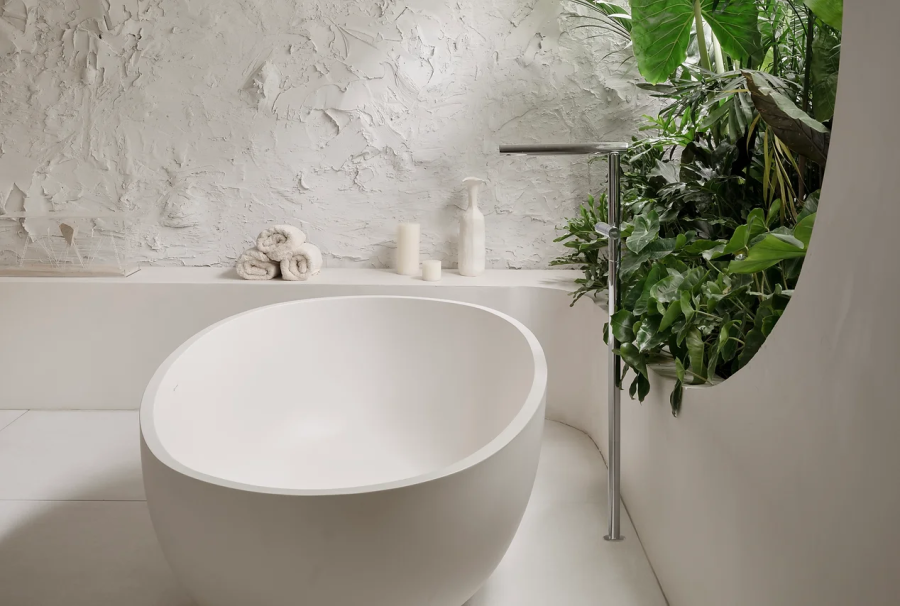
In the bathroom – silence and peace
The integration of spaces explores openness and freedom, constantly referring to silence, and intentionally creating a “false sense of emptiness” in different corners of the room. Elegant minimalism is enriched with carefully selected details, combinations of textures and smooth biomorphic forms.
Read also: Bellardo: “warm” minimalism, sliding glass doors and an unusual island in the apartment 320m2.
Layout: maximum free space without partitions
The house has practically no internal walls. The only partition is a massive oval platform with living plants. A strict rectangle in 467m² is conditionally divided into two parts: a public (living room with a kitchen) and an intimate (bedroom with a bathroom) zone.
It will come here
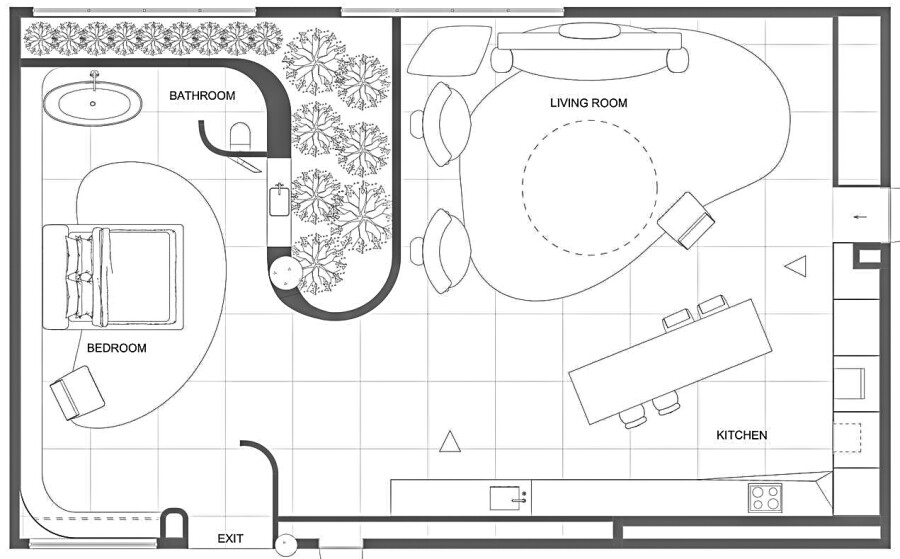
Project plan
The kitchen is stretched in a right angle along the wall to the right of the main entrance. Opposite it, the dining table is deployed diagonally. The living room is drowned closer to mini-garden, forming an incredibly relaxing atmosphere of the Southern Resort. Behind the Green Massion, a bedroom is hidden, eaten with a bath area. The bathroom has a small nook for an oval width of concrete, reminiscent of a column.
It will come here

Sketch at home
Read also: 9 main trends in the design of the kitchen: how can fittings transform its appearance without any expenses?
Finishing and materials: natural stone, metal and ceramics
The spectacular detail in the living room is an artistic hemispherical installation on the ceiling of stainless steel. It reflects the feeling of immense that silence gives. The architect claims that the lack of sound can initially confuse many, but, experiencing silence, the senses begin to work in a new way, linking the material with the spiritual. This prompts contemplars to explore not only the physical environment, but also their own internal sensations.
It will come here
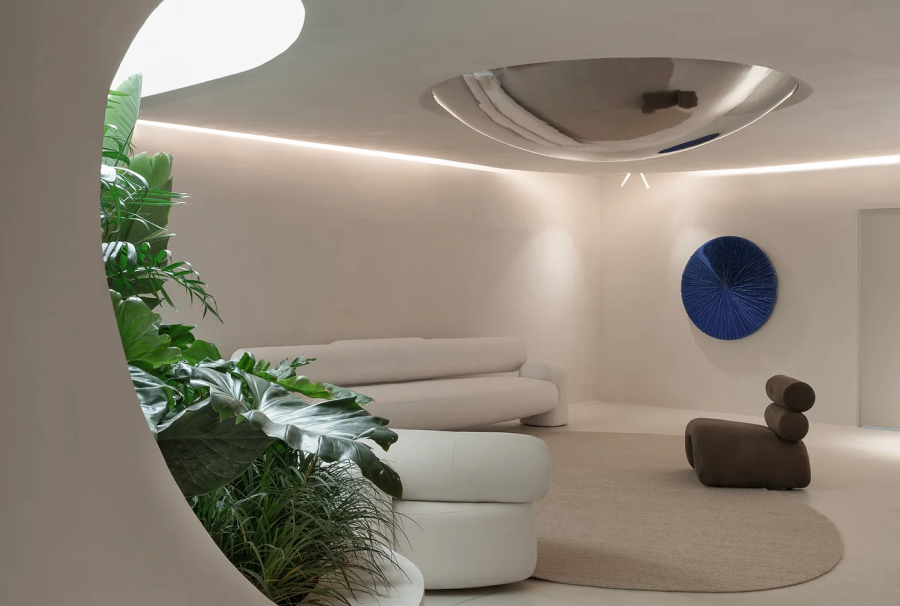
Blue wall decor – bright accent in the center of the living room
The main palette of the house consists of monochrome white-beige shades. They envelop all the corners of space with softness, purity and peace. Functional zones were emphasized due to different techniques for the finish of concrete and plaster: in the bedroom area, the walls are distinguished by a rough texture, violating the uniformity of snow -white smoothness of the rest of the project.
It will come here
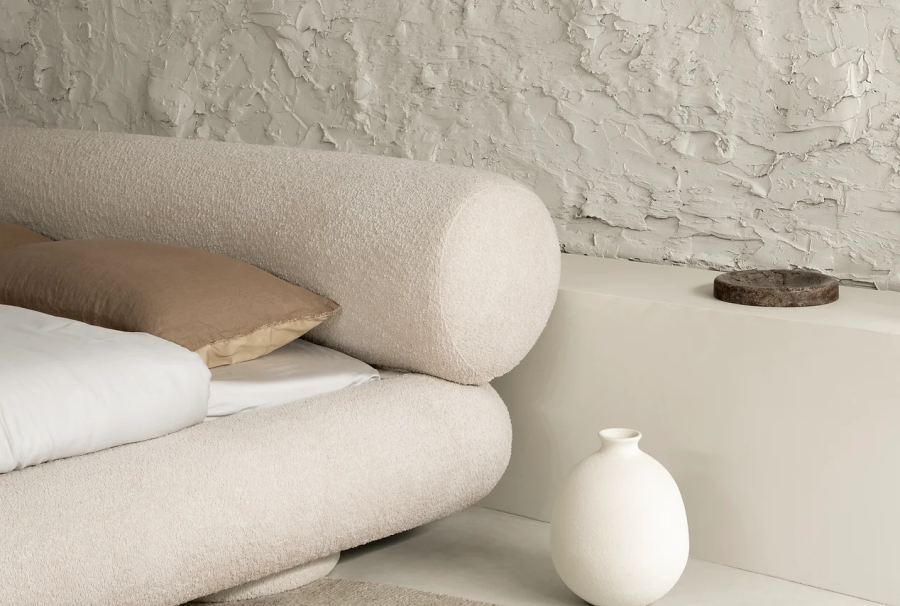
In the bedroom, the walls are distinguished by rough texture trim
The walls along the kitchen have a lighter texture with a barely noticeable pearly reflective shade. Paul is divided into large -format squares of white porcelain stoneware to match a common palette. The combination of concrete, ceramics and marble gives a feeling of coolness and solitude, as on mountain peaks or in natural caves.
Read also: Kitchen for concrete – monumental style of space.
Furniture and decor: smooth bends, soft textiles and home tropics
Expressive wall decor – the blue mandala – made by the colleague of the architect, artist Marcos Coelho Benjamin. All pieces of furniture with minimalist decoration in shades of brown and cream are designed by Nathan himself in cooperation with Zeea Mobiliário.
It will come here
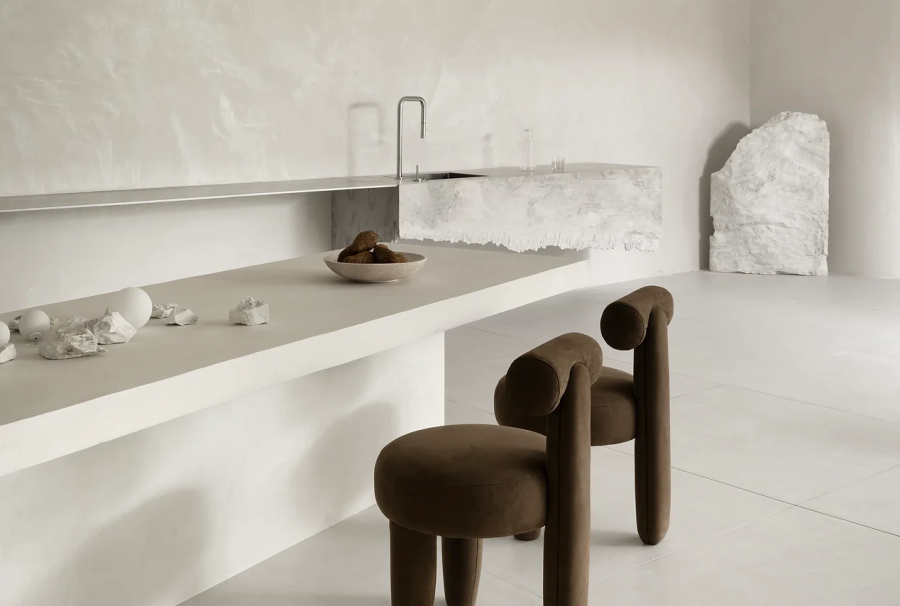
The original finish of the countertop and the kitchen table resembles unprocessed stones
The central place in the project is reserved for the home mini-jungle-a partition with abundant juicy green vegetation, immersing in the atmosphere of wild tropics and encouraging nature to contemplate. Living decor combines two parts of the house, decorating the area of the bathroom, bedroom and living room. He is responsible not only for aesthetics, but emphasizes the balance between the creations of man and nature.
It will come here
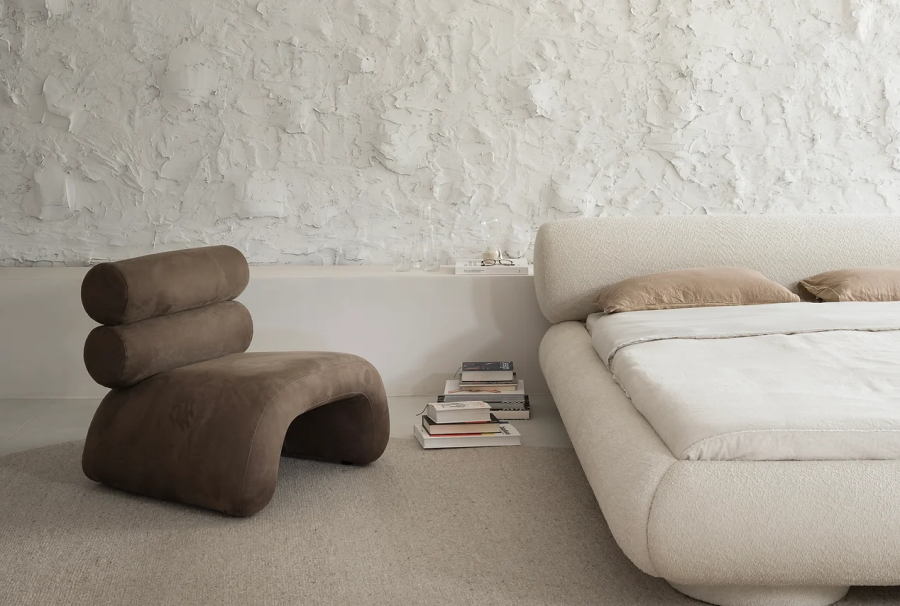
Furniture for the project is made according to the author’s sketches of Nathan Gila
Natural motifs are enhanced by gross walls of walls, bumps of kitchen countertops and imitation of a stone block from concrete in the corner of the living room. The cold finish is softened by textiles: a fluffy round carpet in the living room and rounded low furniture in a beige book. Hidden backlighting around the perimeter helps to balance the space, to give it mystery and solitude.
It will come here
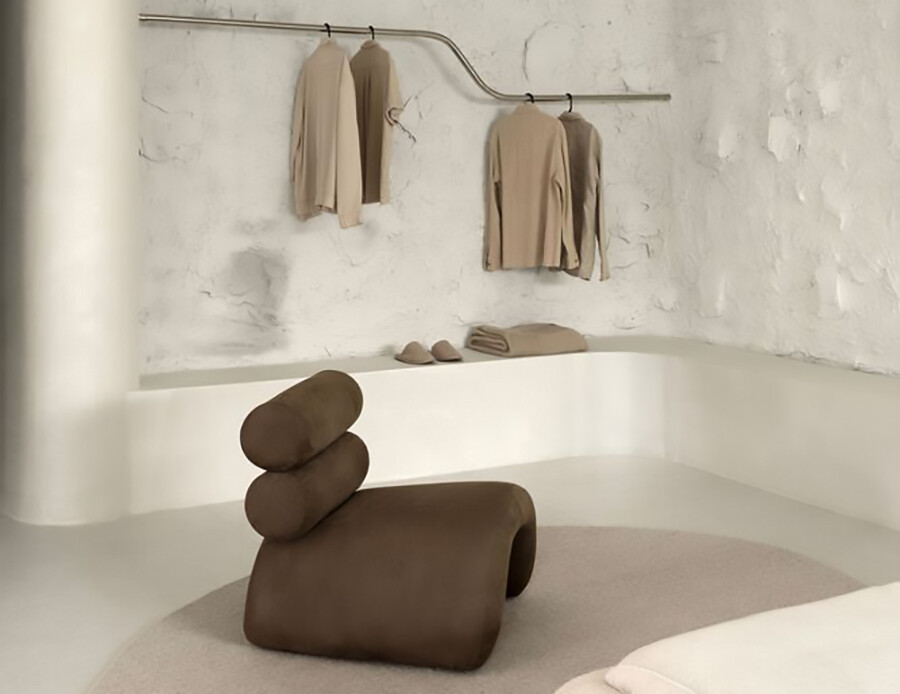
Minimalistic wardrobe in the bedroom
Read also: White interior without unnecessary details in the project of a suburban house from the studio Alain Carle Architec.
