Sometimes during a major renovation we want to radically change the design and architecture of the room. For example, zoning a room, highlighting and emphasizing some area of it, creating a kitchen-studio or separating a workplace from the rest of the space. In any of these cases, a plasterboard partition will come to the rescue.
This design is not losing ground and remains a popular way of decorating a room and visually dividing it into zones.
Interior and decorative partitions made of plasterboard
A plasterboard partition consists of sheets of plasterboard mounted on a metal frame on both sides. If the room has high humidity, use moisture-resistant sheets (GKLV). They are green in color, which is why builders often call them “green” among themselves.
Plasterboard partitions can be solid, soundproof, dividing rooms into absolutely private spaces. In this case, such walls are complemented with mineral wool or fiberglass slabs inside.
To install such an interior partition, a metal frame is first built, it is attached to the supporting structures of the house, and then covered with gypsum panels. To improve the heat and sound insulation properties, the frame is installed on a rubberized or polyurethane tape, and a layer of insulation is laid between the panels.
Such solid partitions can withstand significant weight; shelves and cabinets can be hung on them. Moreover, the heavier they are, the greater the thickness of the drywall should be. If you need the partition to withstand from 70 to 150 kg/m2, you will have to install special reinforced frames for the frame and supplement them with metal rods or tension supports.
A completely different matter is a plasterboard partition for zoning a room. It is much lighter, often combined with glass or has gaps used for decorative purposes or as shelves.
The design of plasterboard partitions is not limited in any way. They can have any shape and size. Curvilinear and rounded surfaces are made from special plasterboard and a curved frame. Sheets for light decorative partitions have a thickness of 9.5 to 12 mm, are plastic when wet, have excellent bending resistance and retain their given shape after drying. You can order partitions of any shape and with any angles.
Advantages of plasterboard partitions
The surface of the partition is smooth, it can be immediately painted, wallpapered, or plastered. Drywall is a fire-resistant material. And its hygroscopicity makes it an excellent “breathable” material for walls.
With the correct selection of frames and sheets, such partitions can withstand heavy loads. Additional advantages of plasterboard are its high plasticity and the ability to give it any shape and configuration.
The undoubted advantages of working with drywall include ease and speed of installation. The material itself is light in weight, so the new partition will not create any load on the supporting structures of the house.
Disadvantages of drywall
Ordinary, non-moisture resistant drywall is afraid of water. So it is not advisable to install partitions made of it in bathrooms. Even if you use gypsum plasterboard, the humidity in the room should not be more than 90%.
In addition, thin drywall can be damaged mechanically. For example, if you fall on a partition or are hit by a heavy object. Fragility and low strength characteristics are undoubtedly a disadvantage of such structures.
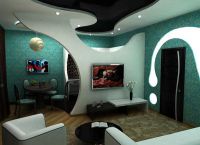
|
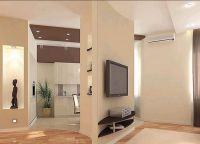
|

|

|
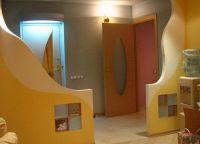
|

|

|
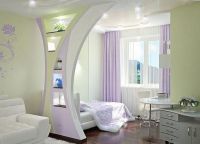
|
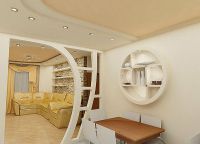
|
