As practice shows, for the past few years, people have been trying not to accumulate all their lives to apartments, but to gradually build houses in small suburban areas. Often there are combined houses in the style of a French chalet or a German fajaverk, and this trend is quite natural. The fact is that the combined decoration of the facade of the house makes it possible to solve a number of problems that are found during construction.
Houses from combined materials: tribute to fashion or real benefit?
So that you can easily find a common language with a construction team and explain your wishes in advance, first of all we will figure out the definitions:
- Combined houses in the chalet style are built on the foundation of natural stone, while the upper floor of a wooden beam (combined houses made of wood and stone have a special charm due to a combination of natural materials of different shades)
- A combined brick house with a log can be called a modern version of the Russian Kubets (previously the lower brick floor was intended for trading shops, and the upper wooden was used for housing, and currently combined houses made of wood and brick are in great demand);
- Combined decoration of the facade of the house, where huge massive frames from the beam are used, the prototype of the German fajverka.
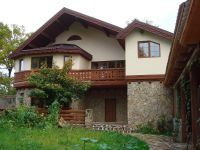
|
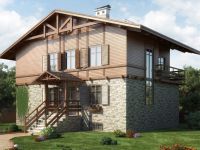
|
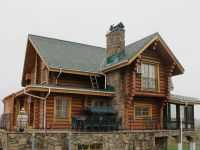
|
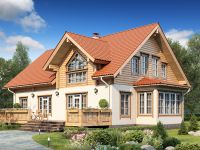
|
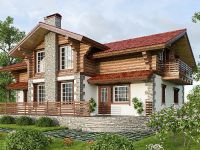
|
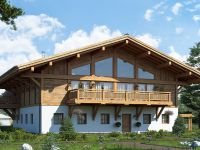
|
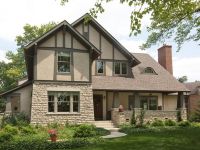
|
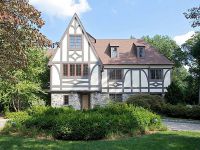
|
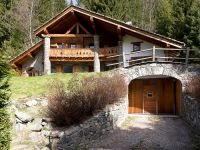
|
Combined houses today are becoming a solution to many problems. Firstly, they combine all the advantages of buildings made of stone and wood. In this case, one material blocks the shortcomings of the second. If the stone copes with the influence of atmospheric influences, fire and is highly durable, then the tree in this regard is much behind. But completely stone buildings are much more expensive than combined.
It is worth considering the fact that not every soil can withstand heavy buildings made of stone or brick. That is why combined wooden houses are much more practical and affordable in price.
Combined houses: construction process
The construction process has not changed much and all the stages of the construction of the combined structures today completely repeats the experience of past centuries.
- The first floor is built of brick, modern concrete and cellular blocks, and monolithic concrete is also used. Many advise you to choose blocks, since they exclude the likelihood of mold due to their breathability. As outdoor protection of the blocks, you can use special plaster or loud. Most often there are combined houses with a garage and a fireplace hall, a kitchen and a sauna on the ground floor. In other words, all rooms that require additional thermal insulation and are in conditions of high humidity.
- The first floor is engaged exclusively in the warm season. Next, you can safely start working with a tree.
- During the construction of a combined one -story or multi -storey building, we must take into account one important point: working with the border of stone and wood. To achieve the necessary strength and stiffness, special reinforcing pins are fixed on the last part of the masonry. The pins enter the tree and thereby provide reliable fixation of the joints.
- After that, a layer of roofing material is laid and a tree is already on top. Previously, holes for metal pins are made in the bars.
- A combined house with an attic or several floors with any combination of two materials will be divided in half. Many prefer to beat this border a little. In the role of such a decor, so -called belts or consoles usually act.
Often, when combining, two entrances are done at once. It is especially convenient when the entire first level is allocated for utility rooms, and the second floor or attic for housing.
