102
If you doubt which siding to sheathe the house, choose vinyl. It is relatively inexpensive, extremely easy to install, has excellent performance.
How to insulate the house before lining with siding?
First of all, it is worth considering that this is a multi -layer design. The ventilated facade manifests itself well for many years. The basis can be a supporting structure of any material – blocks, brick, wood, concrete.
- First you need to build a crate, it is most convenient to choose a beam of 50×50 mm. When the frame is ready, begin to fill the areas with insulation. In this case, mineral wool in 2 layers of 50 mm will be used, a total of 100 mm of insulation. On top of the first layer of insulation, it is better to install another crate.
- The pitch of the beam must correspond to the width of the insulation canvas. In order to avoid additional fasteners of these plates, the step of the crate should be less than 10-20 mm. Mineral width 600 mm, selected step 580-590 mm.
- On mineral wool, make a trim with a knife or a special hacksaw with small cloves. The space between the crate is filled with non -combustible insulation. Move in stages.
- The thickness of one row is 50 mm. Everything “plants” on screws.
- For the maximum “set” before decoration of the facade by siding, it is worth raising the 2nd crate that goes horizontally floor. Thus, cold bridges will not form.
- The next layer is steam, waterproofing. The membrane is attached with an overlap of 100 mm. For tightness, it is recommended to use bilateral adhesive tape.
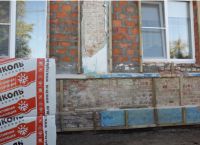
|
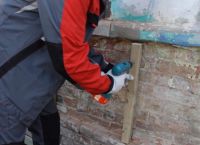
|
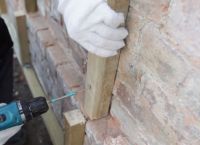
|
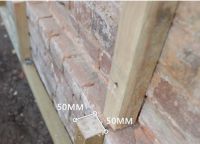
|
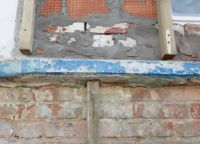
|
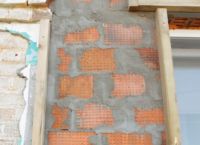
|
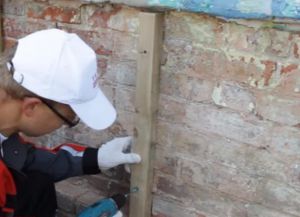
|
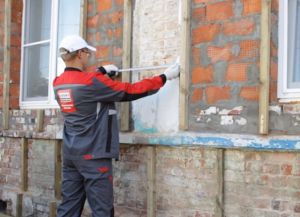
|
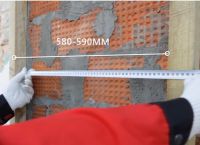
|
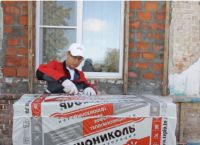
|
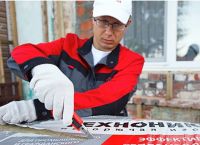
|
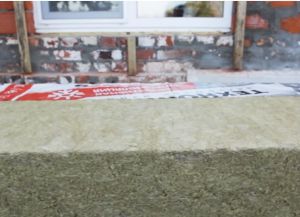
|
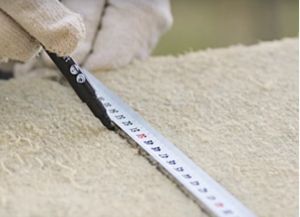
|
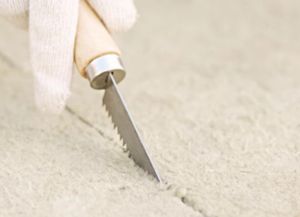
|
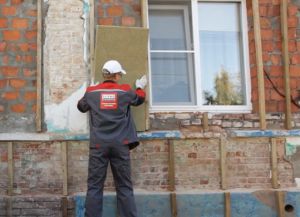
|
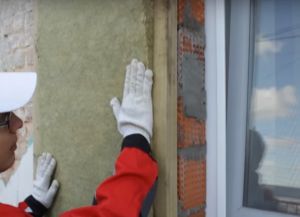
|
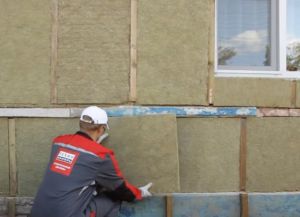
|
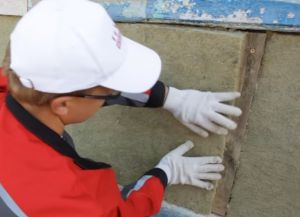
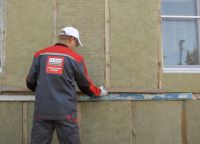
|
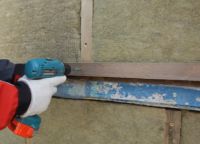
|
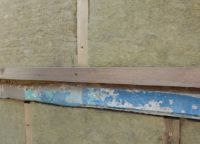
|
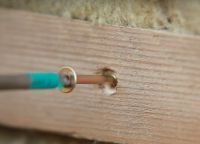
|
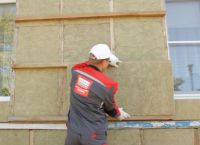
|
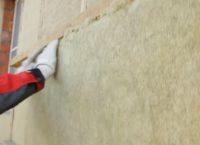
|
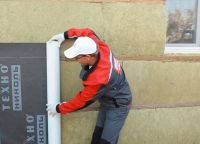
|
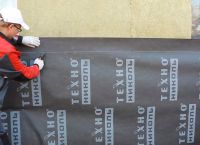
|
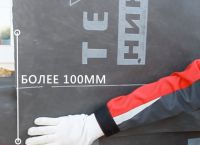
|
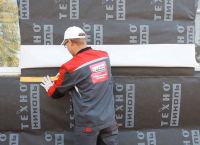
|
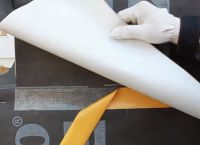
|
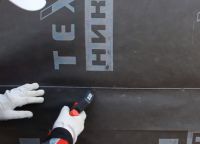
|
How to sew the house with siding?
The facade insulation works are over. You can sheathe the house outside with siding as follows:
- Strictly after 400 mm, install vertical metal guides. In fact, you need to make a third crate. A gap of 30-50 mm will remain between the membrane and siding, which contributes to ventilation.
- Next, the starting profile and the edging profile for window openings are attached. Elements are fixed with self -tapping screws that “start” in the middle of the holes. The metizes are not fully twisted: it is necessary that the panel moves slightly along its axis.
- Installation of the cladding itself is always made from the bottom up. You can easily combine various textures and colors of siding.
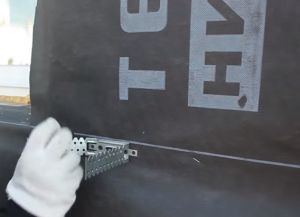
|
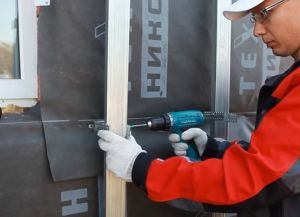
|
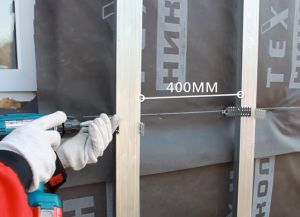
|
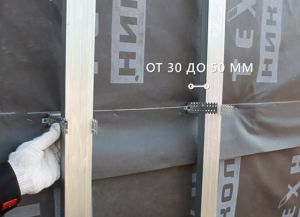
|
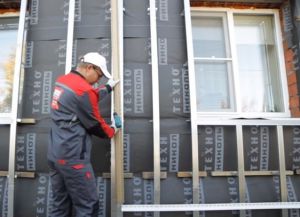
|
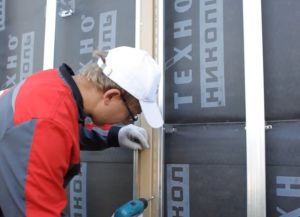
|
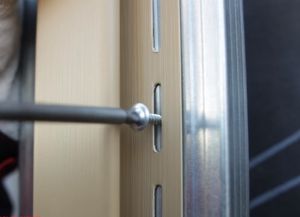
|
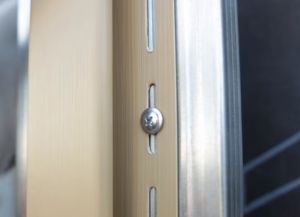
|
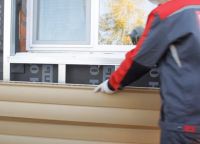
|
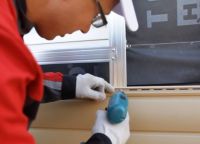
|
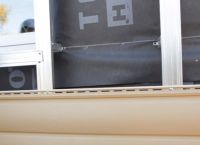
|
At the end of the work, you will receive a high -quality and presentable facade:
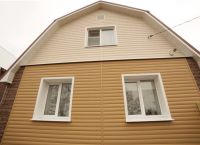
|
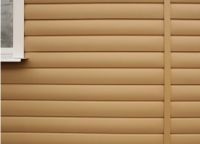
|
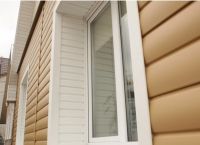
|
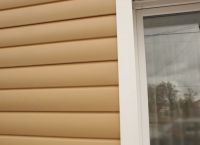
|
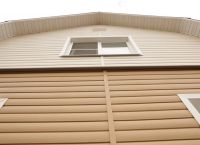
|
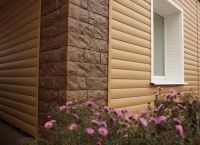
|
