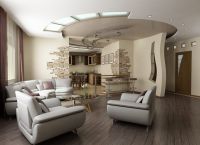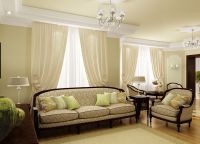Today, people pay increased attention to the improvement of their dwellings. And if in Soviet times there was a small cozy apartment, and a carpet on the wall was considered the best decor, now everyone seeks to get rid of Soviet remnants and to modernize his dwelling as much as possible.
Modern designers offer different interior solutions that allow you to correct the possible flaws of the apartment (low ceilings, deficiency of space and lighting, unsuccessful layout) and create a unique design that will reflect the worldview of the owners of the apartment.
What principles to adhere to when selecting interior solutions and what methods to resort to when designing certain rooms? On this below.
Interior solutions for small apartments
The lack of excess space can be a reason for great inconvenience associated with physical and psychological discomfort. That is why the main goal is to expand space and the use of free space with benefit. What tricks do designers resort to when landscaping a small -sized apartment?
- Demolition of walls. Extra partitions, “cutting” the apartment are sometimes inappropriate. That is why many people decide to combine several rooms or combine a room with a balcony. The most popular option is the design of the Studio apartment, which combines the kitchen and living room area.
- Ceiling design. If the house has low ceilings, then a feeling of tightness is created, as if you are in the basement. That the ceiling has become visually higher you need to stain it to the tone lighter than the walls, or use glossy stretch structures.
- Walls. Here you also need to adhere to the light color scheme, but this should not be abandoned with bright accents. Saturated colors can be located in the form of a panel or point throughout the apartment. This will give the speakers and revive the space.
- Furniture. It is better to overpay here, but at the same time save space. A folding sofa, a table table, a cabinet bed-all this occupies a minimum space and has a maximum utility coefficient.
A small apartment looks organic when it is stylized in a specific topic. Do not try to complicate the design. Let it be simple, but one. In addition, create areas, each of which is responsible for a different type of activity: rest, work, meeting friends. This can be done using furniture, partitions or catwalks.
Interesting interior solutions for different rooms
For each room there is a certain type of interior solutions that look appropriate and harmonious. When choosing a certain concept, it is advisable to adhere to it to the end and not to dilute it with details from other styles and directions. So, in the bedroom, pop art drawings will look stupid, and the Baroque living room will not tolerate analogies with eclecticism or kitsch. If you choose interior solutions for the kitchen, then you need to decide how long you are going to spend time on it. If there is no time to prepare, then it is better to abandon the large working area in favor of free space. Cooking for you to compare the rest? Then it is better to choose a corner kitchen with a countertop along the entire wall and a well -equipped apron. In the kitchen, Provence, Country and Loft styles are organic.
Interior decisions for the living room should differ in high -quality background and correctly selected details. The furniture should contain a large number of people (if you are a fan of companies), so it is better to dwell on corner sofas or sets with chairs. The choice of interior solution depends on the wallpaper that you decide to glue. If you like plain painted walls, then this is the style of kitsch and high-tech, and if you are a supporter of large drawings and complex textures, then the Provence and Empire style will suit you.
The easiest way to choose interior solutions for the bathroom. Here the key role is played by the design of walls and a bathroom. The walls can be lined with tiles or marble, or use alternative materials: agglomerate, plastic, film, wallpaper.

|

|

|

|

|

|

|

|

|
